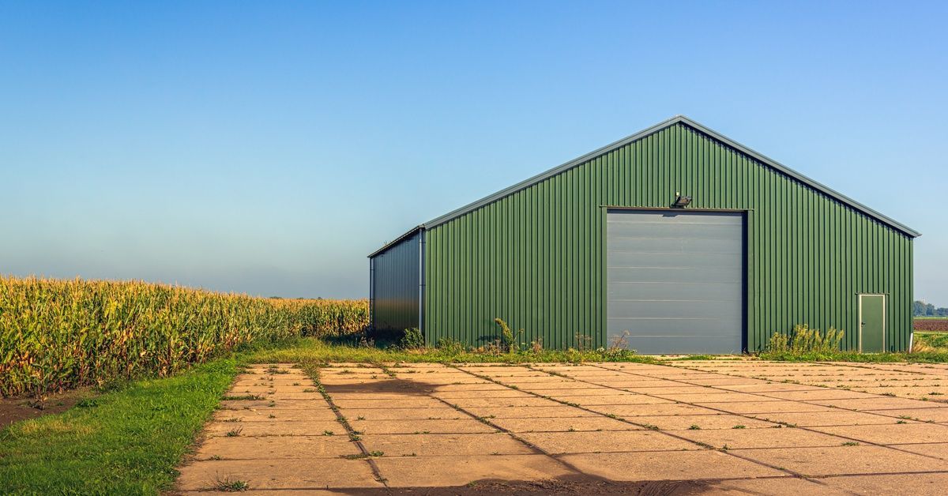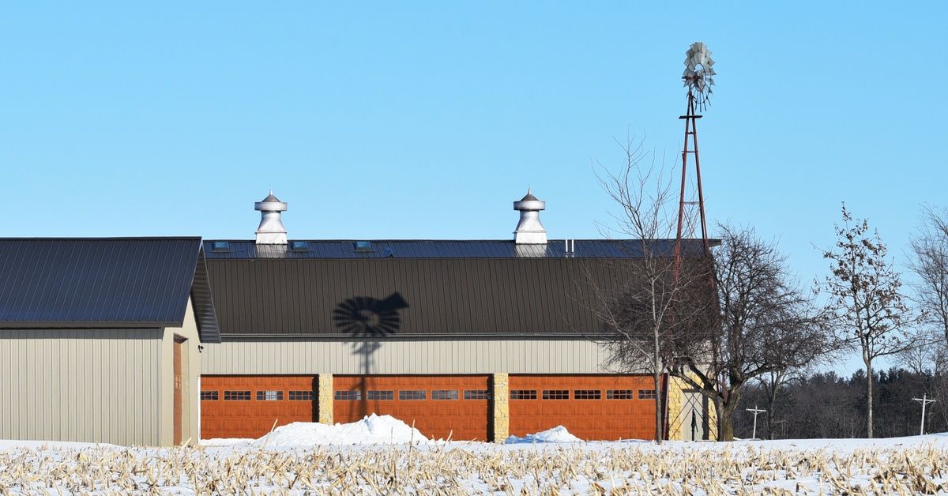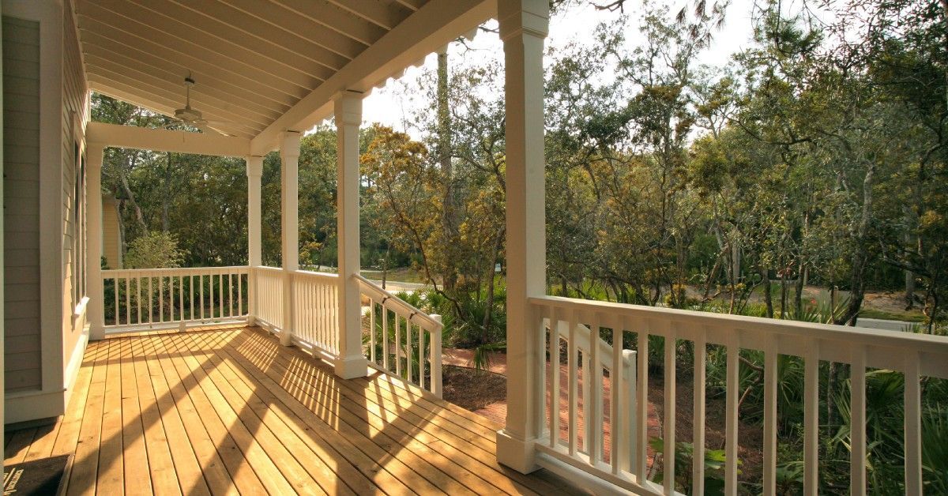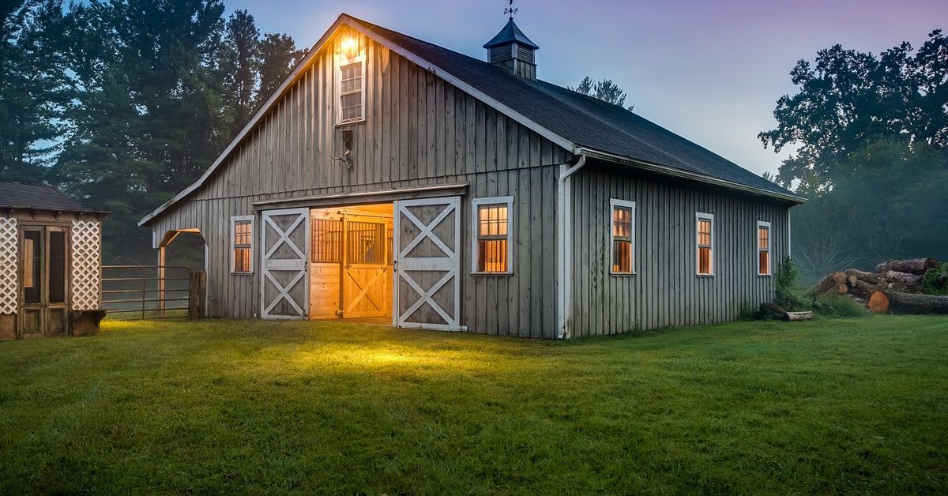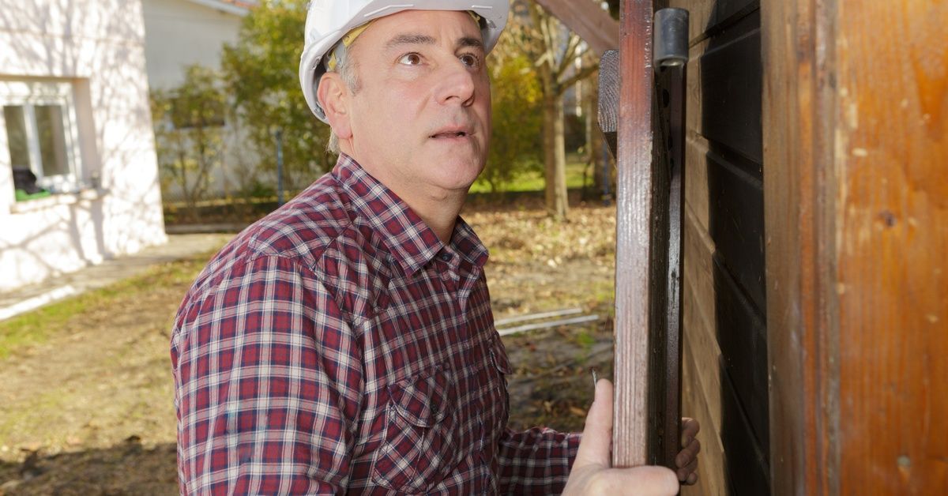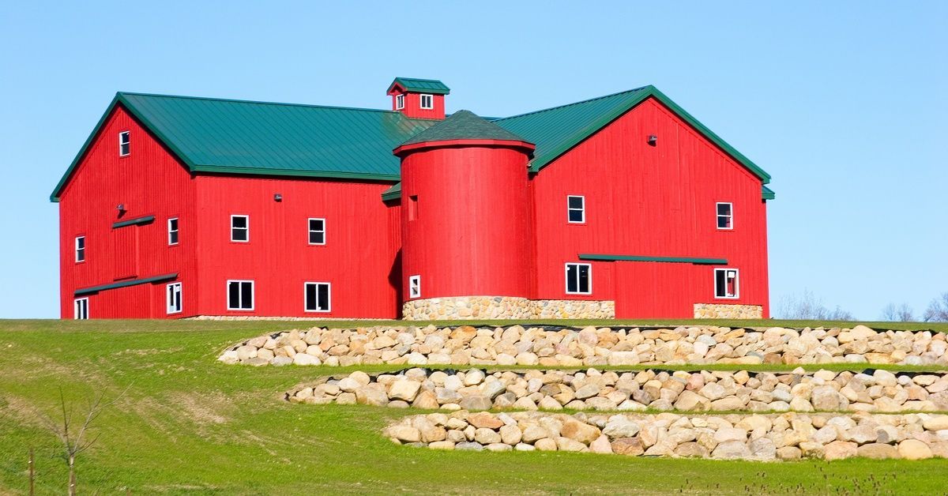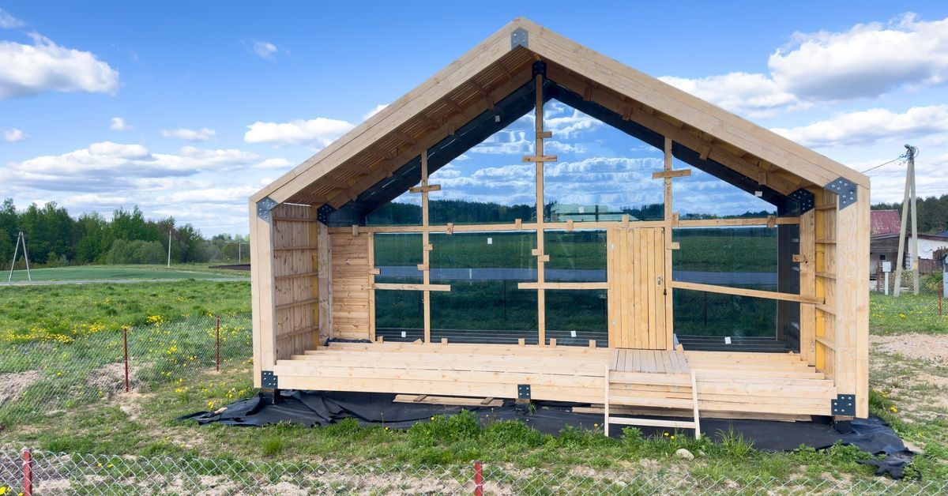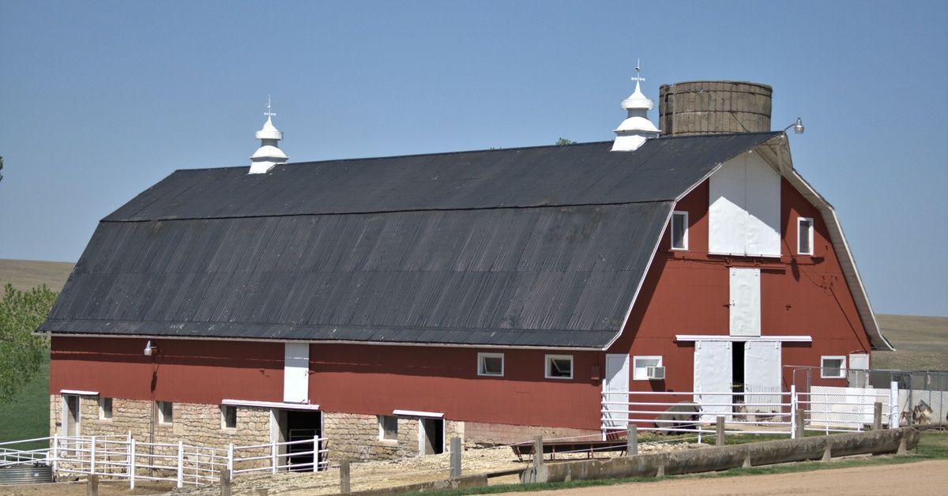Can You Add a Second Floor to Your Pole Barn?
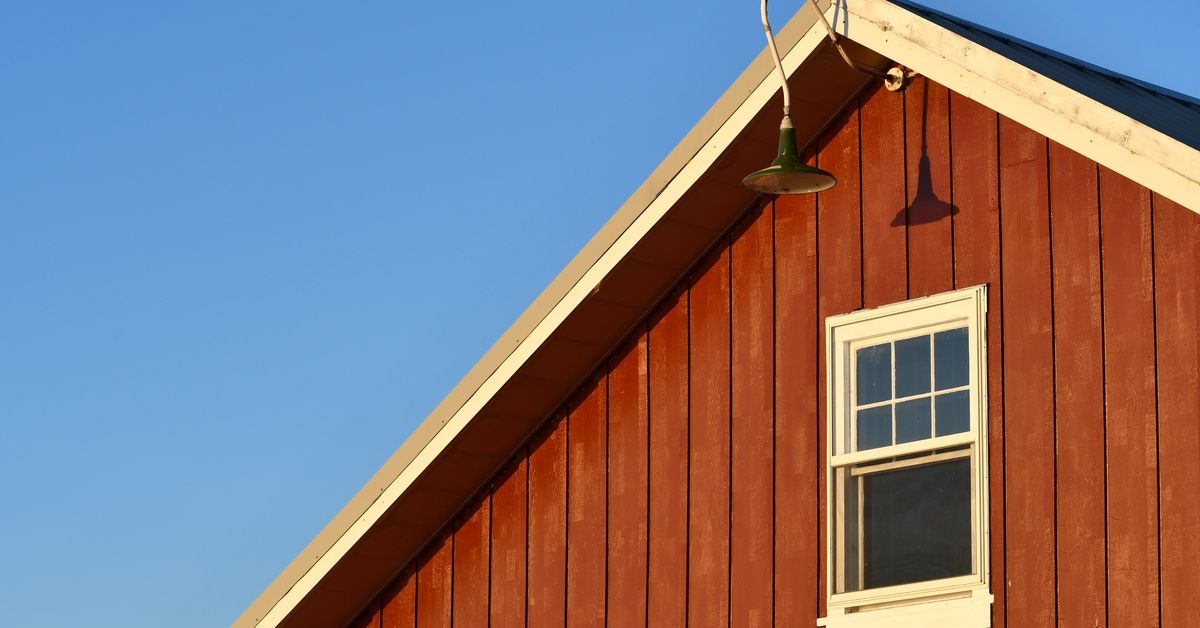
Pole barns offer versatile, cost-effective spaces for storage, workshops, agriculture, and more. If your needs have outgrown your barn’s current layout, you may be wondering if you can add a second floor to your pole barn. The answer is yes, but it requires thorough planning and structural considerations. You’ll need to examine various aspects, from design requirements to potential benefits and challenges.
The Basics of Pole Barn Construction
Pole barns use post-frame construction, meaning their vertical posts support the building’s weight rather than relying on traditional load-bearing walls. This design allows for large open spaces and flexible layouts, but it also has structural limits.
When you’re considering a second floor, it’s crucial to account for how the current posts and foundation distribute weight. Typical pole barns are built to hold single-story loads, so adding a second level without reinforcement can lead to instability.
The differences between pole barns and conventional buildings matter because traditional homes often have a stronger foundation and more internal supports. By contrast, pole barns prioritize simplicity and quick construction. That doesn’t mean adding a second floor is impossible, but it requires careful evaluation and reinforcements.
Evaluating Structural Strength
Before making changes, evaluate the current structure of your pole barn. Are the foundation and support posts strong enough to handle additional weight? If not, you’ll need to reinforce these elements.
A structural engineer can assess the building and calculate the required improvements. Skipping this step risks compromising the barn’s stability, which could lead to accidents or expensive repairs later. Stronger posts, additional braces, or a concrete foundation upgrade may be necessary to support the new floor. Reinforcing trusses to handle vertical and horizontal loads may also come into play.
Local Building Codes and Permits
Most areas have specific building codes for pole barns, especially for modifications such as adding a second floor. Research local zoning regulations and permit requirements.
You may face restrictions related to building height, property boundaries, or the type of structure you’re working with. Proper documentation ensures your addition complies with the law and avoids future penalties.
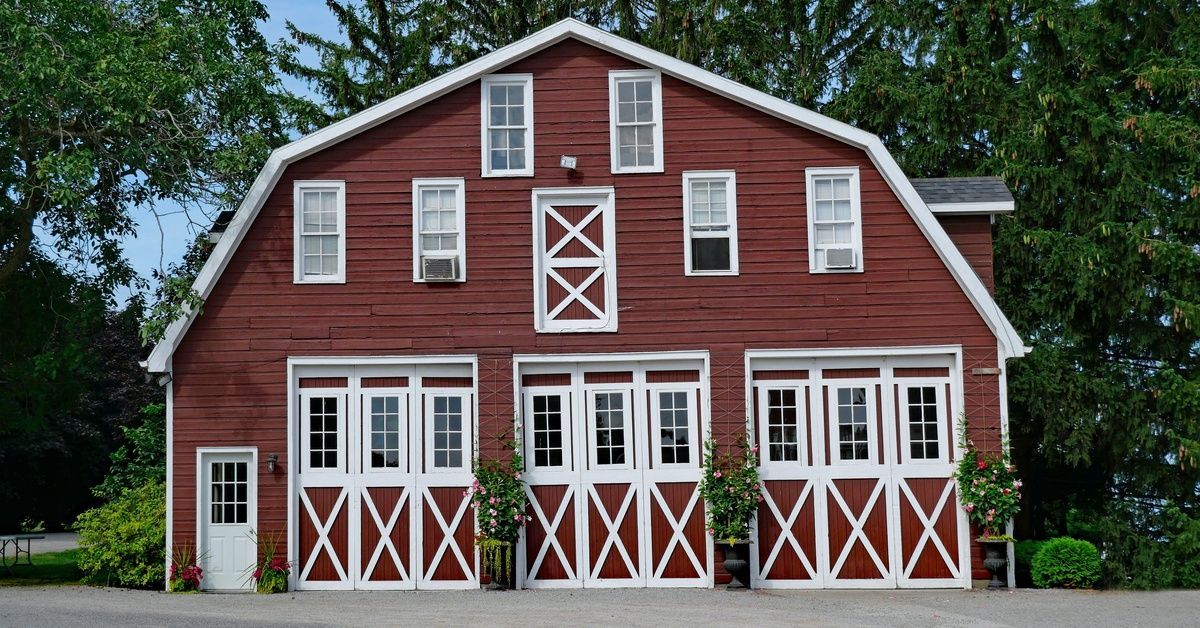
Purpose of the Second Floor
Think about what you plan to do with the extra space. Deciding to use it for storage, an office, or living quarters can affect the scope and design of the project. A storage loft might require less reinforcement than a second floor built to function as a living area. Heavier uses demand stronger materials and increased support, so defining your goals early will help guide decisions about construction.
Reinforcements for Additional Weight
For a second floor to work, the existing structure needs to hold both the weight of the upper level and anything you place on it. Reinforcements often start with bolstering the foundation. A concrete pad foundation may need thickening or releveling, while wooden posts might call for additional braces or steel jackets.
The trusses contribute significantly to the building’s stability. Adding stronger trusses or cross beams distributes the load more evenly, ensuring both floors stay secure. Addressing these factors early creates a safer second-story structure.
Choosing Floors and Supporting Loads
The flooring material should match the expected use of the second floor. Plywood or OSB panels are common for light storage, while heavier floors may require engineered wood or steel panels.
Pay close attention to weight limits. Overloading the space can damage the structure, so confirm that floor capacities align with your plans. Distributing weight evenly makes the second floor safer and prolongs the barn’s lifespan.
Adding Access
Determine how you and others will get to the second floor. Stairs are the safest and most practical option for frequent use, but they take up valuable square footage on both levels. Alternatively, ladders or pulley systems can work for occasional storage use. Consider safety features such as handrails or grip pads to make access secure and convenient.
Insulation and Ventilation
Adding a second floor can change how air moves through your pole barn. Heat rises, so the upper level may become excessively warm unless you address ventilation needs. Similarly, poorly insulated floors can leave the lower level drafty. Invest in insulation and open vents to maintain airflow between the two floors, ensuring comfort year-round.
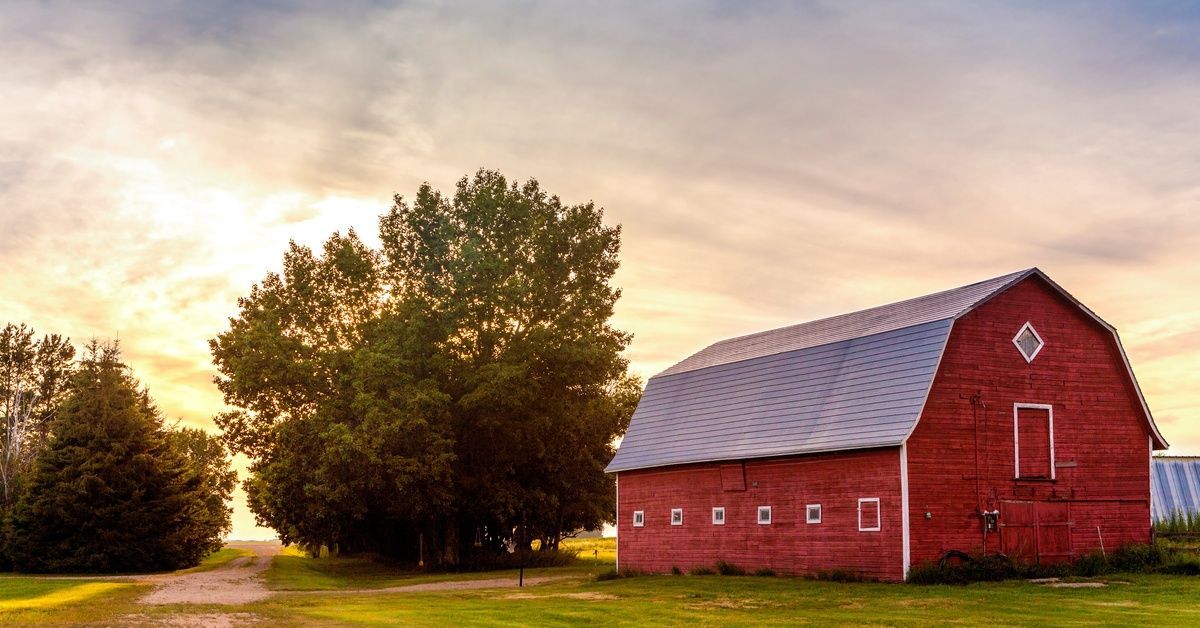
Benefits of Adding a Second Floor
Adding a second floor to your pole barn is a practical way to expand usable space without enlarging the building’s footprint. It’s ideal for properties with limited room to expand outward. Whether you create storage space, a private office, or guest accommodations, the additional level offers flexibility for your specific goals. If you plan to resell your property in the future, the expanded functionality could boost its overall value.
Challenges and Potential Drawbacks
Adding a second level can increase long-term maintenance demands. Two floors mean twice the space to clean and twice the potential for wear and tear. Older pole barns may struggle to handle the heavier burden over time, leading to additional repairs.
Height restrictions or other codes might complicate the project, so make sure everything complies with zoning laws before breaking ground. Make sure to work with experts who will navigate every step of the construction process professionally.
Alternatives To Adding a Second Floor
If the idea of a full second floor seems daunting, consider other ways to increase space in your pole barn. A mezzanine or loft offers partial elevation for light-storage needs without the complexity of full reinforcement. This option keeps costs low while still boosting capacity.
Another alternative is expanding your pole barn horizontally. Building an additional bay or lean-to allows for more space without overloading the structure. For larger projects, consider starting a new pole barn altogether. This option works well if the current structure doesn’t meet your storage or functional needs anymore.
Start Planning Your Second Floor Today
Whether you’re looking to increase storage, add workspace, or create a living area, a second floor offers an efficient way to expand your barn’s capabilities. Keep the potential challenges in mind, and explore all your options to meet your needs.
You can add a second floor to your pole barn with the right planning, tools, and resources. Start by evaluating the existing structure’s strength, researching local requirements, and budgeting for reinforcements.
To simplify the process, let the team of professionals from CKR Pole Buildings & Barns take care of all the construction details for you. With our help, you can transform your pole barn house into a multilevel building that serves your goals for years to come.


