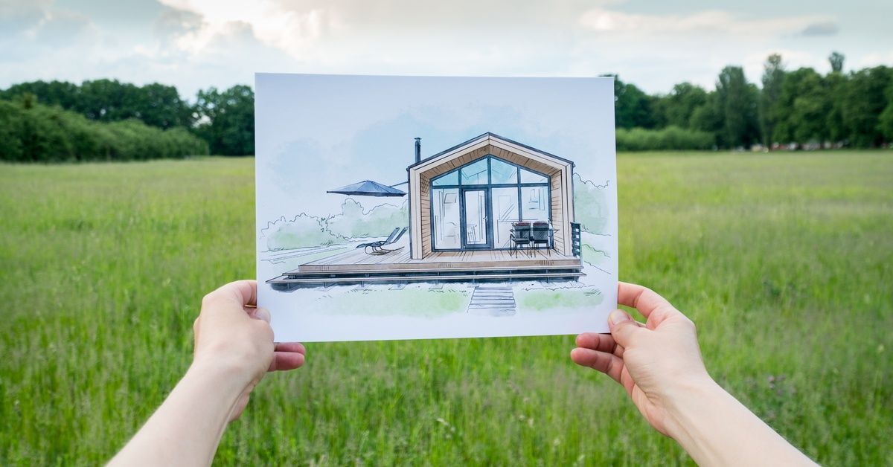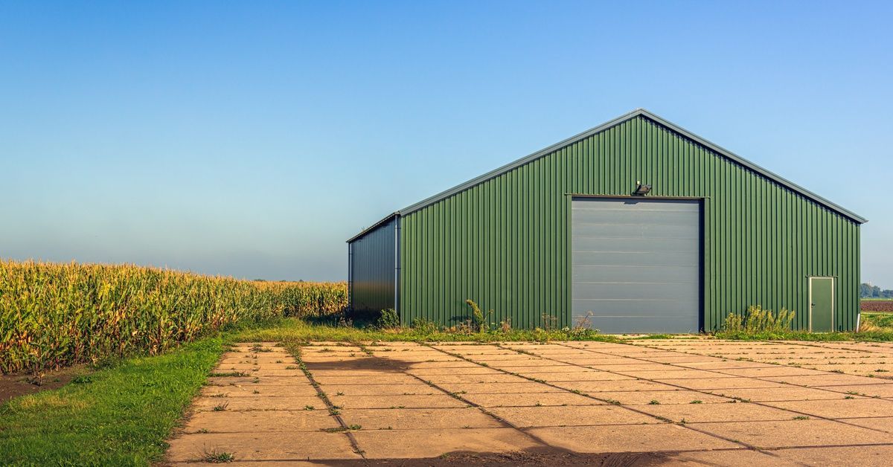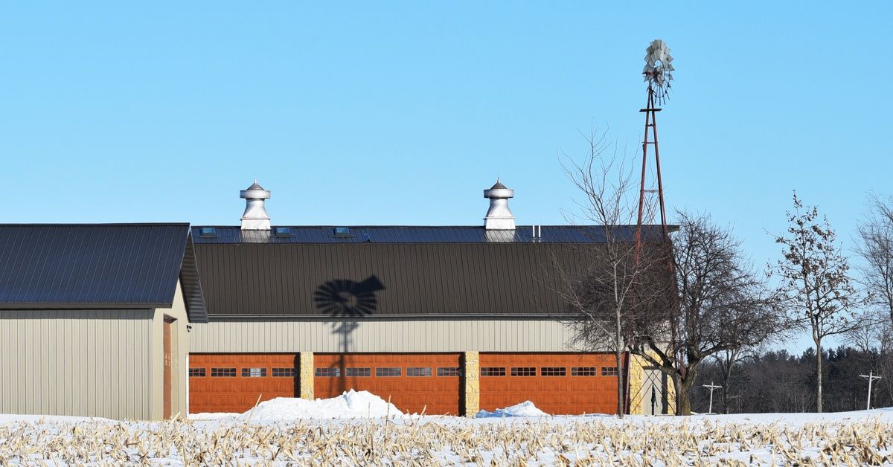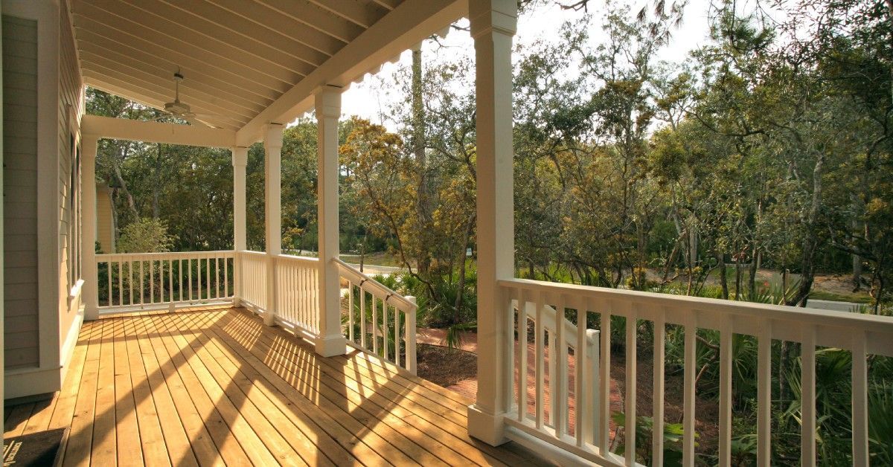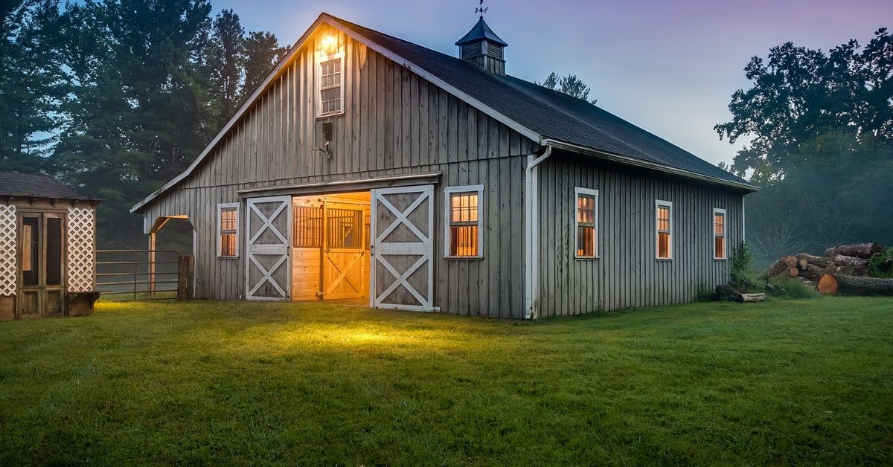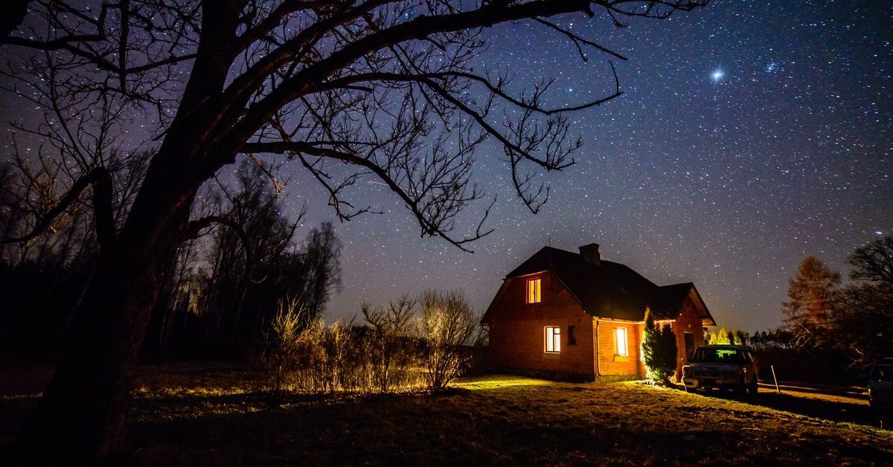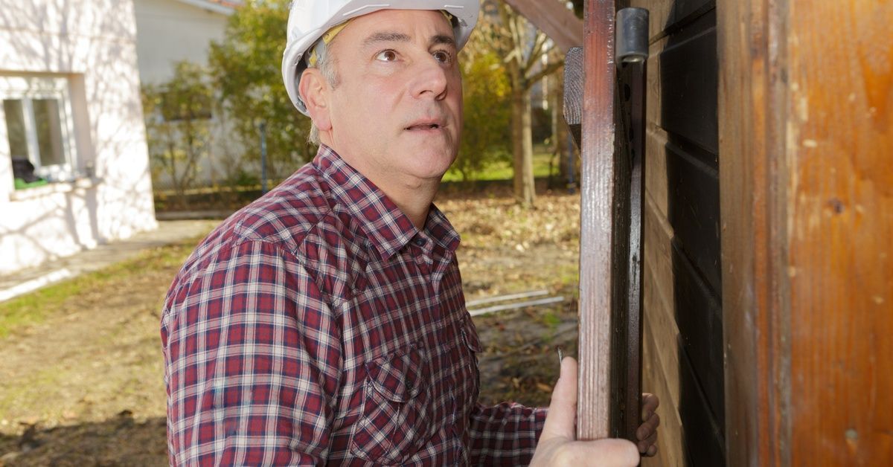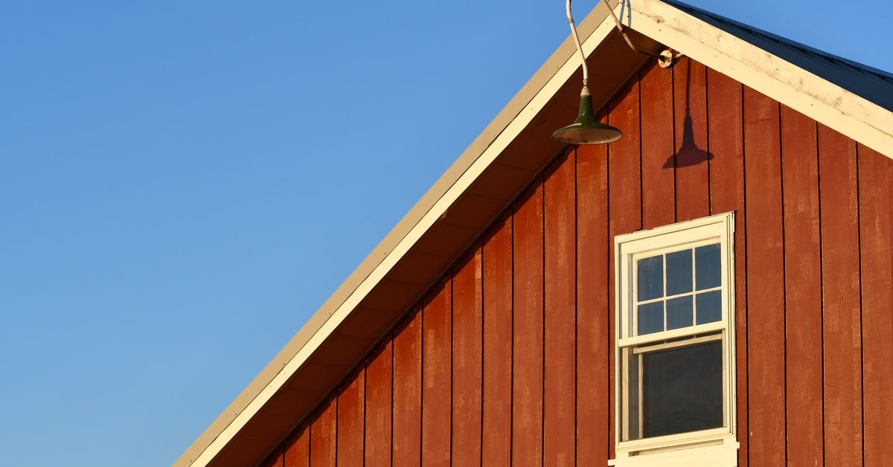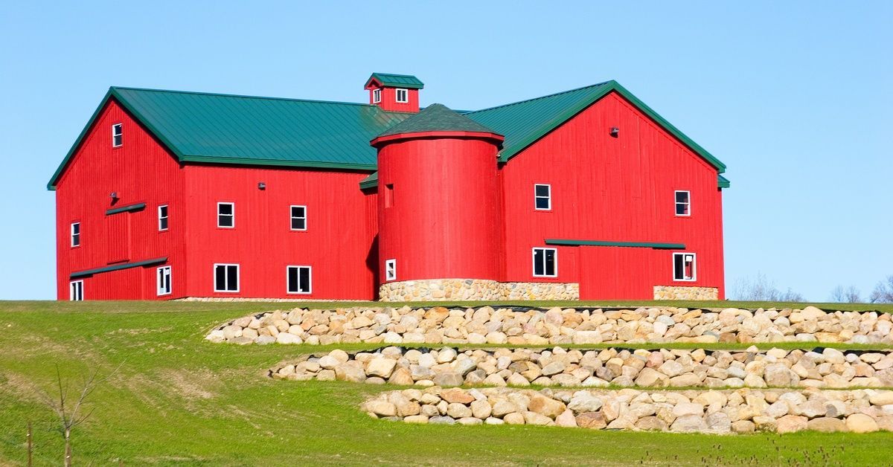Barndominium Build Time: How Long Should You Expect?
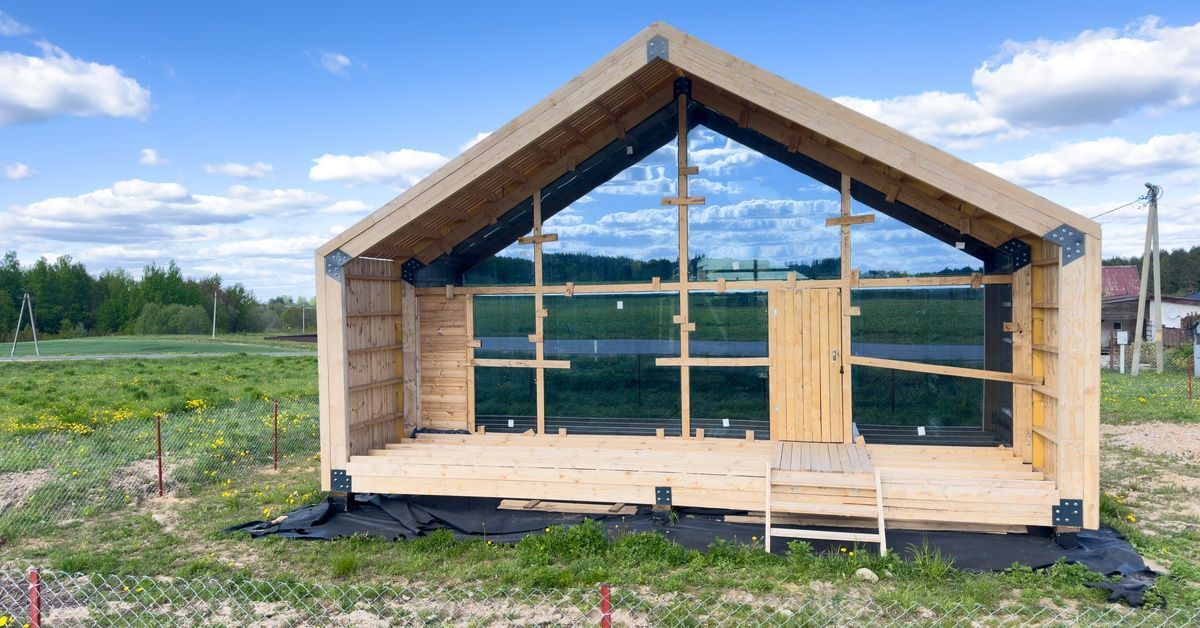
Deciding to build a barndominium is an exciting step for homeowners who want to combine the rustic charm of a barn with the comfort of modern living. However, the process of constructing this unique structure comes with one central question: How long should you expect the barndominium build time to be?
Several factors influence the timeline, from planning and permits to construction and interior finishing. Understanding these steps can help you plan better and guarantee a smooth process for your dream project.
Customization vs. Prefabrication
Barndominiums offer unmatched flexibility in design, and the level of customization plays a significant role in determining build time. If you opt for a simple, prefabricated structure, the process will generally be quicker because manufacturers produce many of the components off-site.
On the other hand, a custom barndominium with unique layouts, tailored finishes, or special features could extend the timeline, as it often requires more planning and on-site work. Prefabricated builds can take four to six months from start to finish, while more customized designs may require nine months or longer.
Both options require on-site assembly.
Weather Conditions
Weather is another significant factor that impacts build time. Since many stages of the construction project depend heavily on clear weather, such as pouring the foundation or erecting the frame, unexpected conditions could delay progress. For example, rain or winter frost may extend the timeline, especially in regions like Kentucky, where conditions can be unpredictable.
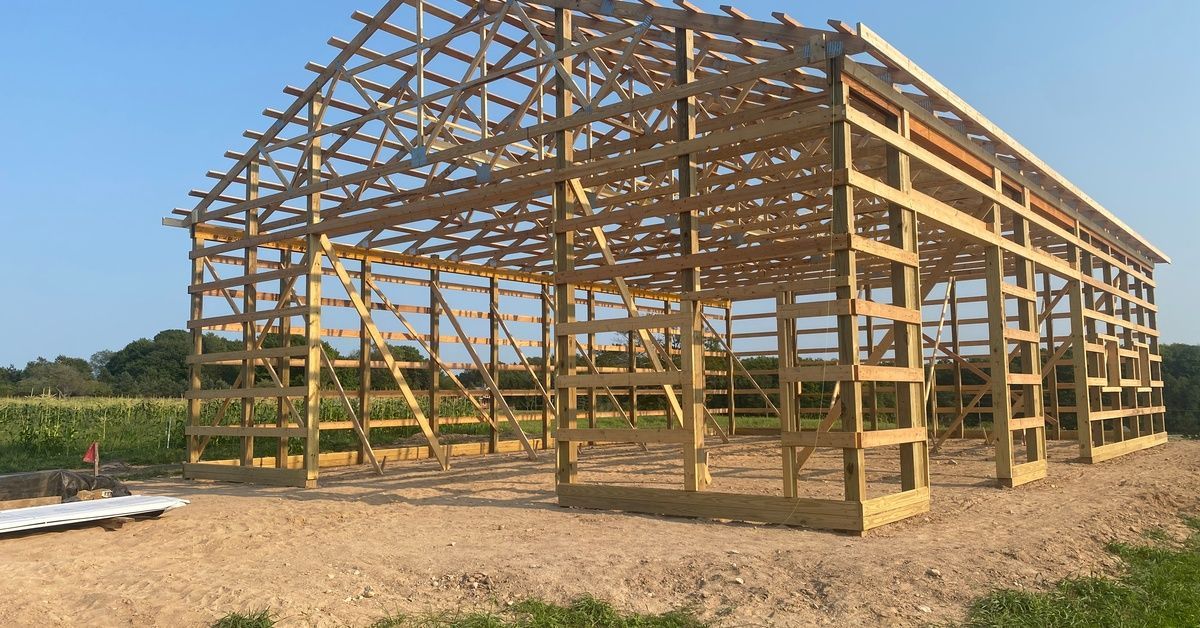
Permits and Inspections
Navigating local building codes and securing permits is often time-consuming and varies depending on your state or county.
While reputable construction companies handle these tasks on your behalf, it’s a step that you cannot rush. Inspections at key milestones during the build are also crucial to ensure safety and compliance, and they can add a few weeks depending on the availability of local inspectors.
Consider partnering with experienced pole barn home builders in KY to streamline this process. Their knowledge of local regulations ensures a smoother experience.
Labor and Material Availability
Labor shortages or delays in material delivery can also impact your timeline. Working with a trusted builder like CKR Pole Buildings & Barns reduces the likelihood of such setbacks, as they have established relationships with reliable suppliers and skilled laborers. Planning early and securing materials ahead of time is key to avoiding unnecessary delays.
Planning and Design (1-3 Months)
The planning stage is where you’ll define your vision, set your budget, and choose a design. Working with an architect or a barndominium builder, you’ll finalize the floor plans, decide on materials, and outline key features, such as the number of rooms, layout, and additional elements (i.e., loft spaces or covered porches).
The design stage might take longer if you are making extensive customizations or if your design requires revisions. However, you can significantly shorten this stage if you opt for a prefabricated model.
Permits and Approvals (1-2 Months)
Applying for and receiving the appropriate permits is necessary before construction begins. This process usually takes a month or two, depending on the responsiveness of local authorities. Builders with local expertise can be a tremendous asset here, as they are familiar with the documentation required and the steps to expedite approval.
Site Preparation and Foundation Work (1 Month)
After securing the permits, the builder will begin preparing the site. This process involves clearing the land, leveling the ground, and pouring the foundation. Depending on the weather and soil conditions, this step may take about four weeks to complete.
Structural Framing (1-2 Months)
Framing is when your barndominium truly starts to come to life.
This step is relatively quick for prefabricated kits, as the manufacturer delivers the necessary components to the site and assembles them in a streamlined manner. Custom-built designs may require additional time due to on-site modifications or the integration of complex features.
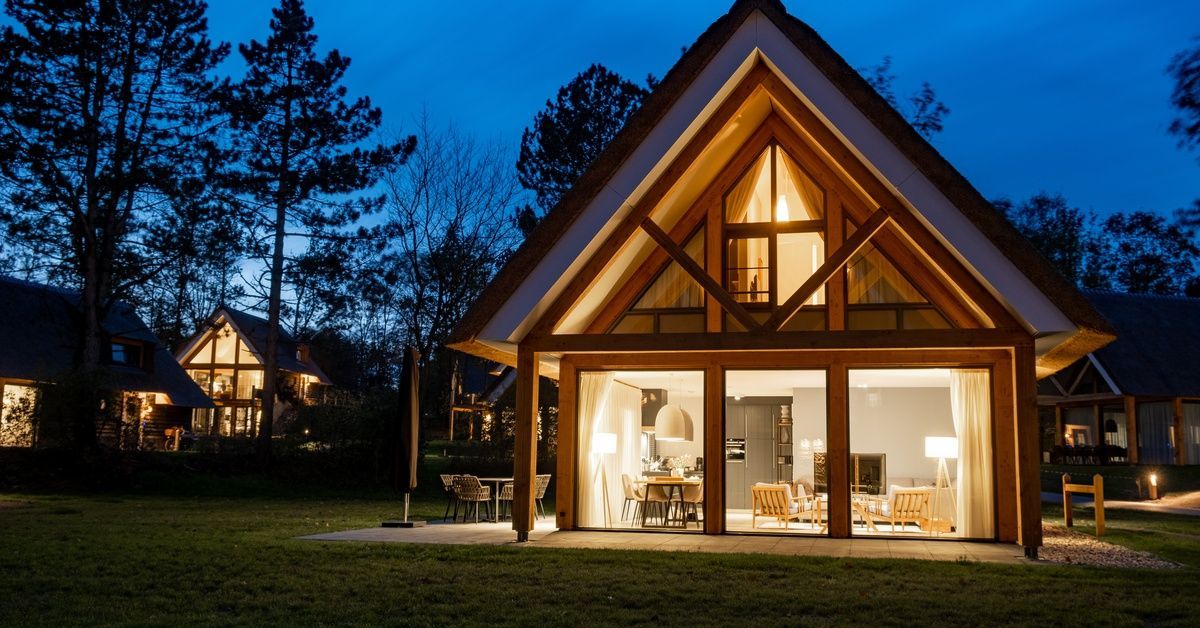
Electrical and Plumbing Installations (1-2 Months)
While the framing is in progress or immediately afterward, licensed professionals will begin installing electrical wiring and plumbing. These systems require precision and inspections to ensure everything meets local code requirements. Any delays during this stage can create a domino effect on the finishing timeline.
Interior and Exterior Finishes (2-4 Months)
This stage is all about adding the finishing touches. Interior finishes depend on your design choices and their level of elaboration, from flooring and drywall to cabinetry and paint.
For example, building a functional kitchen with custom cabinetry may take longer than installing prefabricated units. Similarly, builders address exterior elements during this phase, such as siding and roofing, completing the structure’s appearance.
Tips for Staying on Schedule
Selecting experienced builders, like CKR Pole Buildings & Barns, can save you time and frustration. They understand the intricacies of barndominium builds and know how to handle potential roadblocks efficiently.
Additionally, consistent communication keeps you and your builder in alignment with your vision and budget. Regular updates also help the team resolve issues quickly and prevent miscommunications that could slow progress.
Design changes made mid-build can lead to delays, as the builder may need to reorder materials or slow construction for adjustments. Make decisions about layouts, finishes, and features before construction begins to reduce unnecessary interruptions.
No matter how meticulously you plan, unexpected delays can happen. Adding a buffer period to your timeline can help alleviate stress and ensure you meet critical deadlines, such as move-in dates.
Is a Barndominium Build Worth the Time?
Though building a barndominium takes a significant amount of planning and time, the unique combination of style, functionality, and affordability makes the wait worthwhile.
These structures offer flexibility for various lifestyles, from families seeking spacious interiors to entrepreneurs looking for cost-effective live and work spaces. Plus, high-quality builds are durable, ensuring they stand the test of time.
The length of time you should expect the building of a barndominium to take depends on your unique project. Whether it’s six months or a year, the result is a tailored home that reflects your vision.
By working with reputable builders like CKR Pole Buildings & Barns, who specialize in barndominiums with deep expertise in pole construction, you can ensure a smoother process and a result that exceeds your expectations. Investing time in the details today guarantees a barndominium you’ll love for decades to come.

