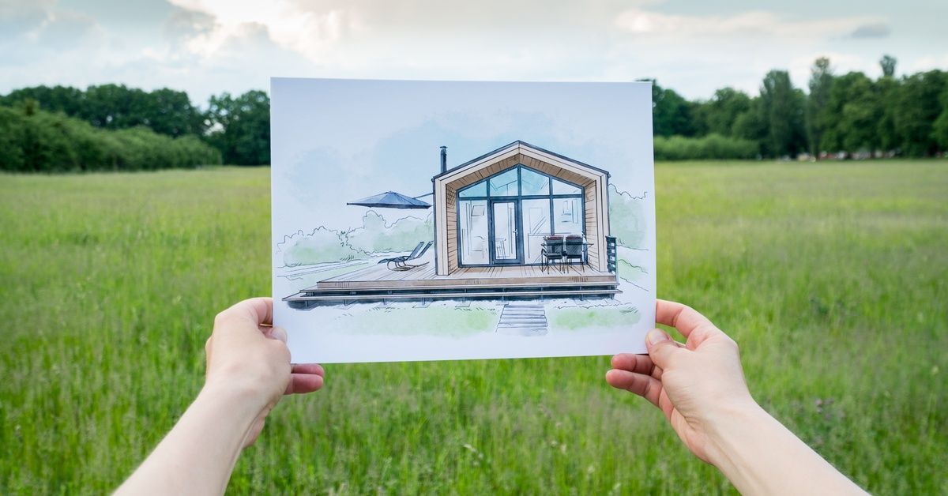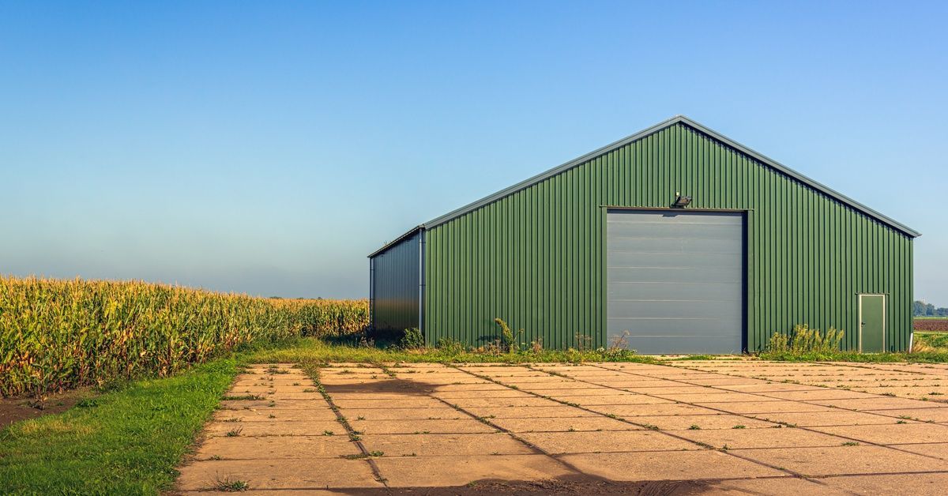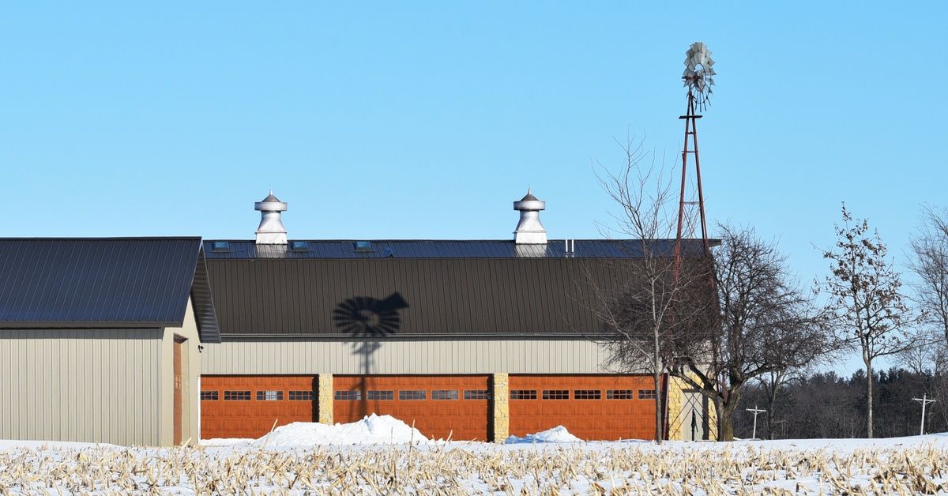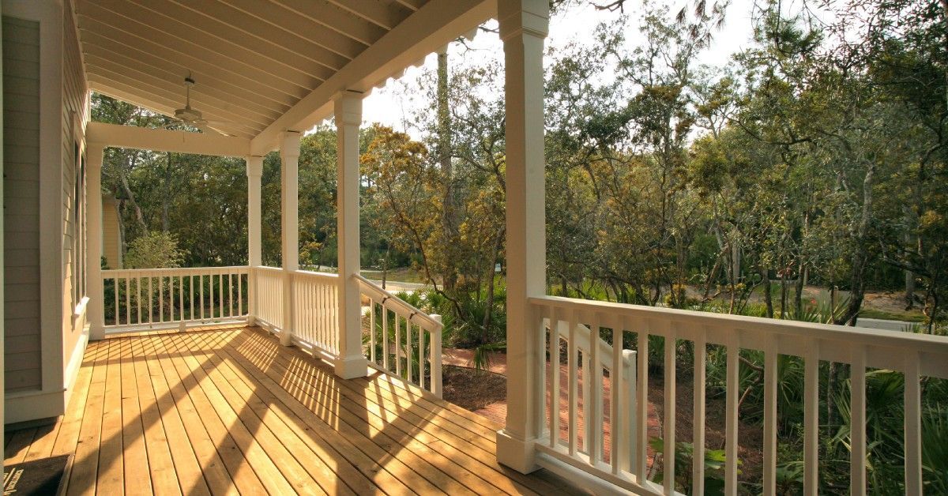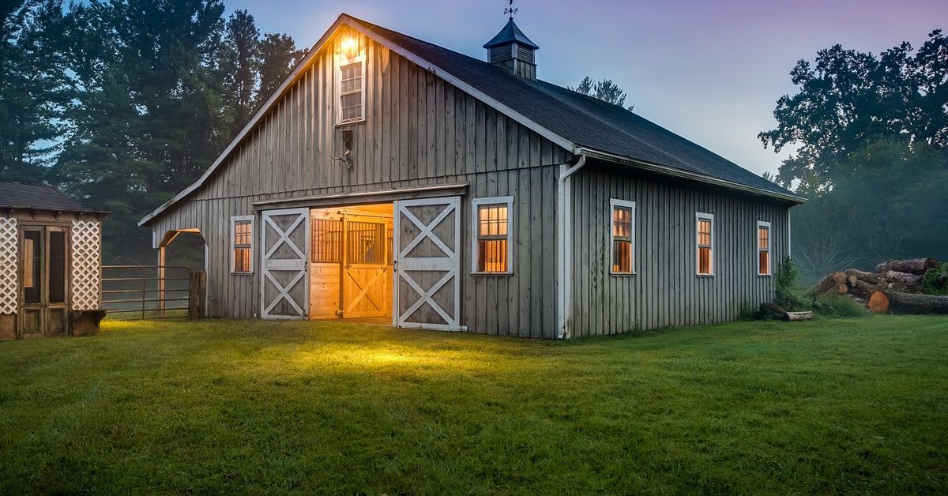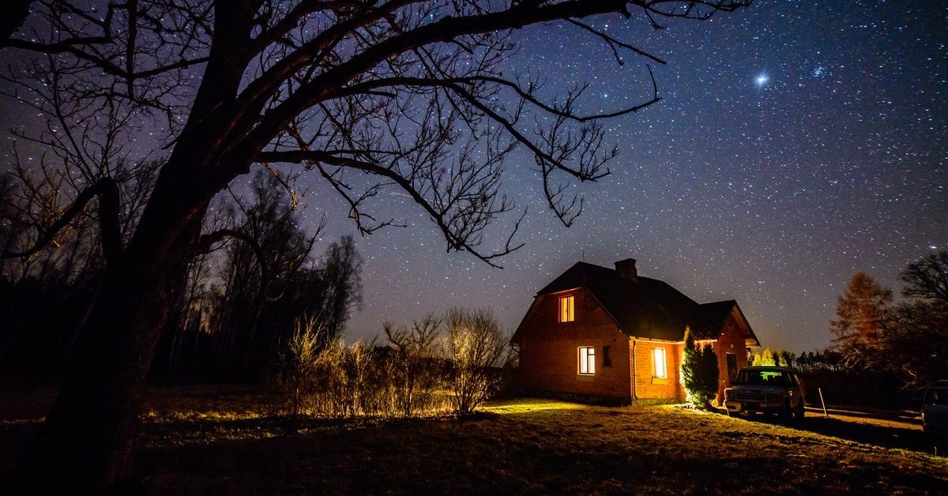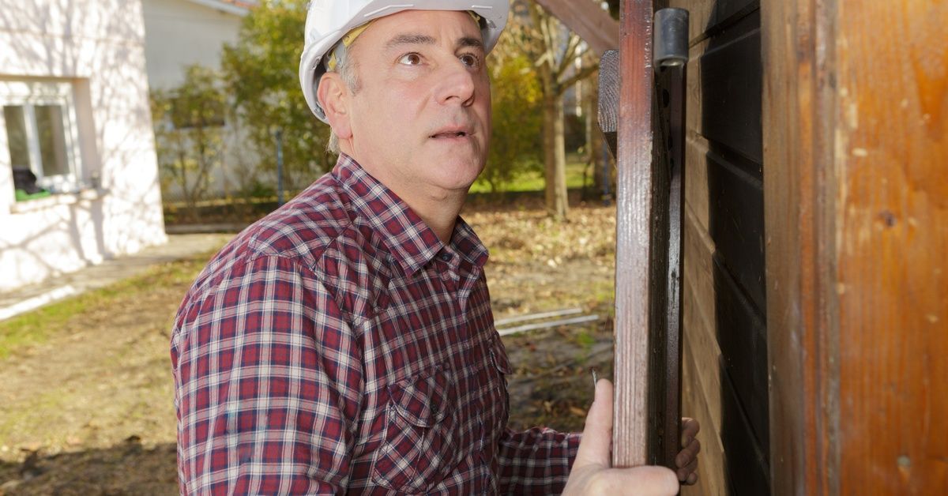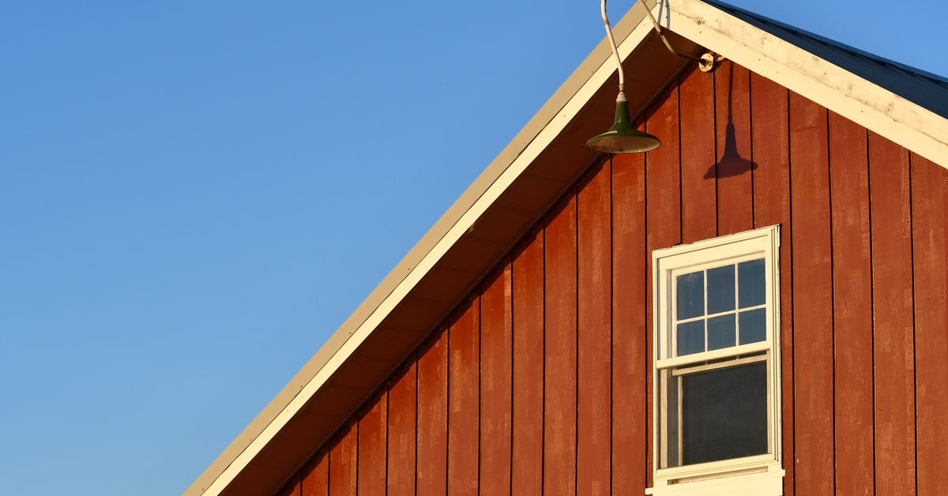Avoid These Common Mistakes When Building a Barndominium
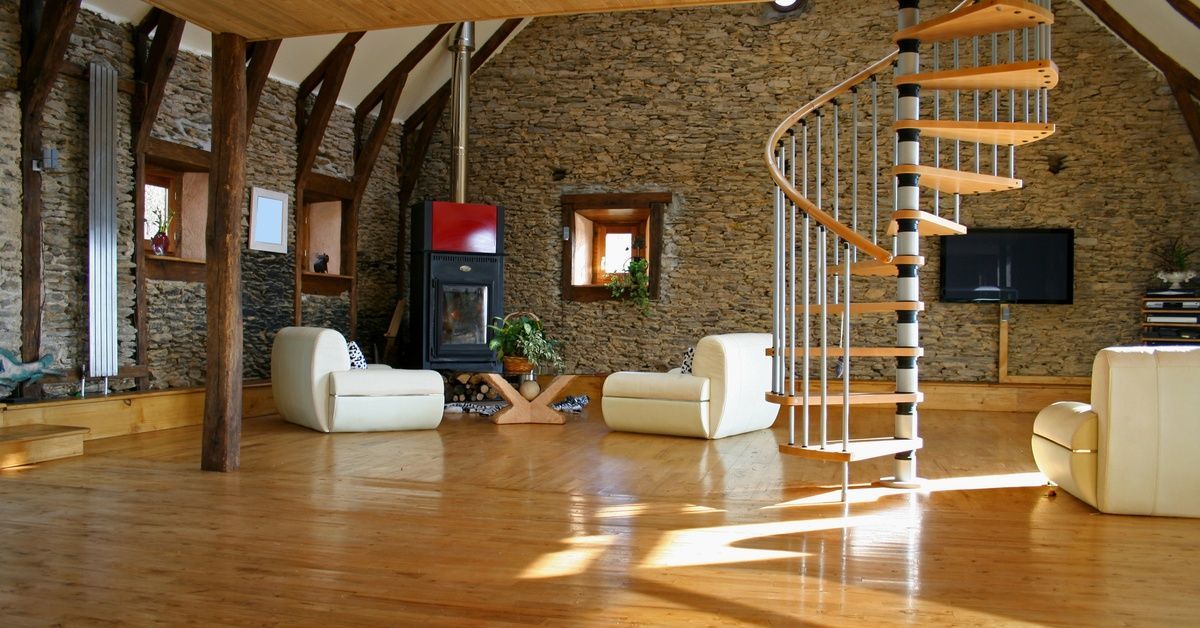
Building a barndominium represents one of the most exciting trends in modern home construction. These versatile structures combine the spaciousness of agricultural buildings with the comfort of residential living, creating unique homes that stand apart from traditional construction. However, the journey from concept to completion can present several challenges that may derail your project or unexpectedly inflate your budget.
Many builders and homeowners encounter preventable setbacks during the construction of barndominiums. To achieve the home of your dreams and navigate the building process more smoothly, you’ll want to avoid these common mistakes when building a barndominium.
Mistakes Cost Time and Money
The foundation of any successful barndominium project lies in thorough planning. One of the most consequential errors happens when builders rush through the design phase without fully considering their long-term needs. Many people focus solely on immediate requirements, overlooking how their lifestyle might evolve over the coming decades.
Space allocation presents another common planning challenge. Some builders create overly ambitious floor plans that stretch their budgets thin, while others underestimate their space requirements and feel cramped once construction finishes. The key lies in finding the right balance between functionality and affordability.
Storage needs often receive inadequate consideration during initial planning. Barndominiums offer excellent opportunities for creating storage spaces, but these must be made into the design from the outset rather than added as an afterthought.
Failing to account for local building codes and zoning regulations can result in costly delays. Each municipality has specific requirements for residential structures. Research local regulations early in the planning process to avoid expensive modifications later. The reputable builders at CKR Pole Buildings & Barn can help with this, making sure every part of the building, design, and construction process meets all regulations.
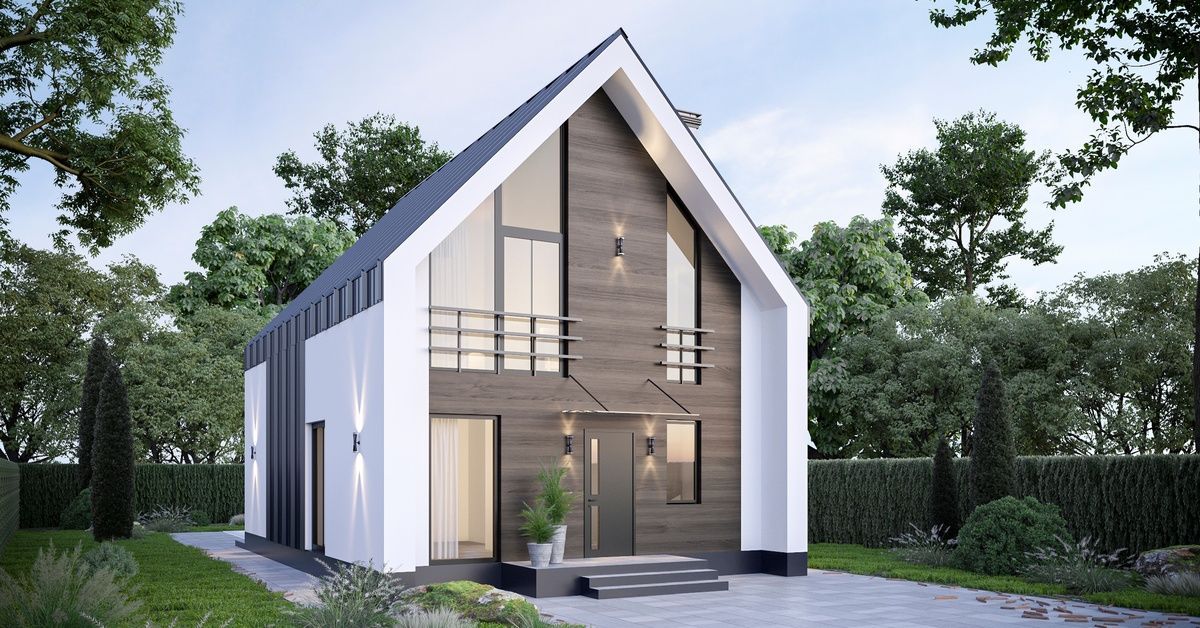
Foundation and Structural Considerations
Proper foundation work forms the backbone of any durable barndominium. Some builders make the mistake of treating these structures like simple agricultural buildings rather than permanent homes. This approach can lead to foundation issues that risk the integrity of the entire structure.
Inadequate site preparation causes numerous problems down the line. Proper grading, drainage, and soil compaction require professional attention to prevent water issues and settling problems. Skipping these necessary steps to save money often results in much higher costs later.
The structural framework needs careful attention to load distribution and engineering requirements. Some builders assume that barndominium construction follows the same principles as simple pole buildings, but residential structures require more sophisticated engineering to handle living loads, wind resistance, and seismic forces.
Metal framing offers exceptional durability when properly installed, but incorrect connections or unstable bracing can compromise the entire structure. Professional installation becomes particularly important for homes that will house families for decades to come. CKR Pole Buildings & Barn has the extensive knowledge and skills to build your home with the highest standards, keeping your family safe and sound.
Insulation and Climate Control Errors
Temperature regulation in barndominiums requires special consideration due to their large open spaces and metal construction elements. Some builders underestimate insulation requirements, resulting in uncomfortable living conditions and higher energy costs.
Thermal bridging through metal components creates cold spots and condensation issues if not properly addressed. Advanced insulation techniques help prevent these problems, but they must be planned and installed correctly from the beginning.
Air sealing becomes indispensable for comfort and energy costs. Unlike traditional stick-built homes, barndominiums can suffer from significant air leaks if proper attention isn't paid to sealing all connections and penetrations. Quality construction methods virtually eliminate air leaks, creating comfortable living environments year-round.
Ventilation planning often receives insufficient attention during the design phase. Large open spaces require carefully designed airflow patterns to keep consistent temperatures throughout the structure.
Electrical and Plumbing Placement
Electrical and plumbing rough-in work presents unique challenges in barndominium construction. The open design concepts that make these homes so appealing can complicate utility placement if not properly planned.
Many builders fail to anticipate future electrical needs, installing insufficient outlets or failing to plan for modern technology requirements. Smart home systems, electric vehicle charging, and other contemporary needs require advanced planning to avoid expensive retrofitting.
Plumbing placement becomes particularly important in barndominiums due to their open floor plans. Careful consideration of fixture locations helps avoid costly modifications during construction and prevents future renovation complications.
HVAC system design requires special attention in large open spaces. Traditional residential systems may not adequately serve the unique layouts common in barndominium designs, necessitating custom solutions that must be planned from the beginning.
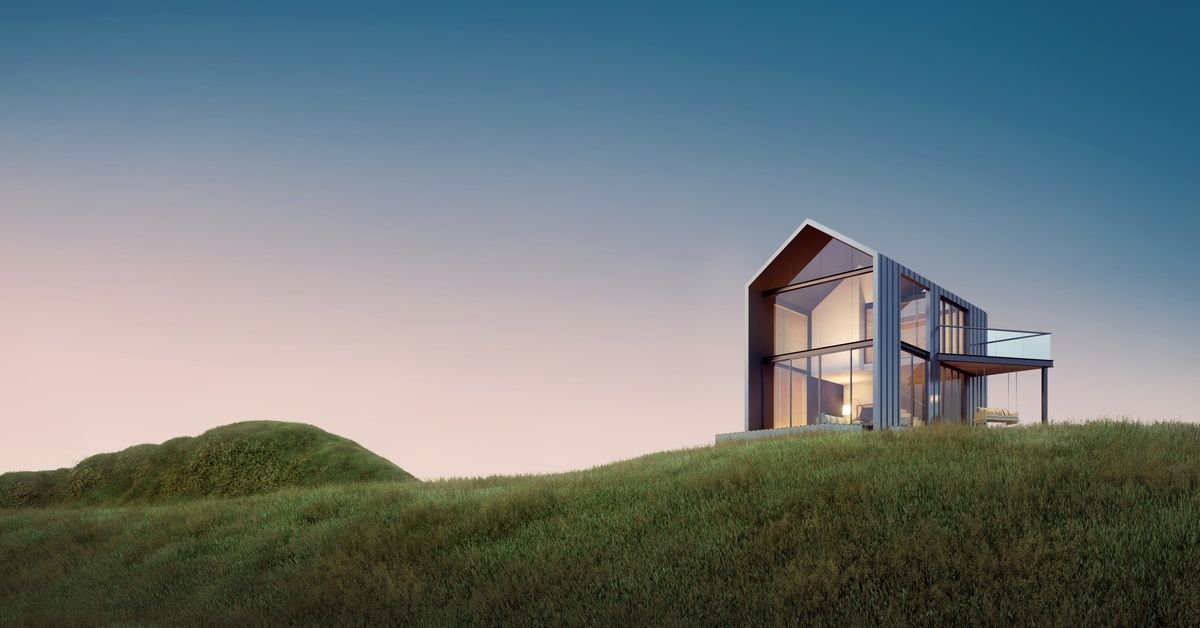
Exterior Finishing and Weather Protection
The exterior of your home protects your investment for decades to come, making proper finishing necessary for long-term stability and aesthetic appeal. Many builders focus so heavily on interior spaces that they neglect exterior details, which can prevent weather-related problems.
Moisture management systems require careful integration with the structural design to guarantee peak performance. Proper flashing, vapor barriers, and drainage systems prevent water infiltration that can cause expensive damage over time.
Siding selection and installation affect both appearance and durability. Metal siding offers excellent longevity when properly installed, while other options, such as wood or vinyl, provide different aesthetic possibilities. Each choice requires specific installation techniques to perform properly.
Roofing systems on barndominiums often have different requirements than those in traditional residential construction. The larger spans and different load patterns require careful engineering and installation to provide the 40-year performance that quality construction delivers.
Interior Design and Space Utilization
The open floor plans that make barndominiums so attractive can also present design challenges if not properly managed. Many homeowners struggle to create defined living areas within the large open spaces without professional guidance.
Ceiling height management becomes important for both comfort and energy costs. While high ceilings create impressive visual impact, they can also lead to heating and cooling challenges if not properly planned.
Making the most of natural light requires strategic placement and sizing of windows. The large wall areas in barndominiums allow for excellent opportunities for extensive fenestration, but proper placement creates more comfortable and energy-conscious living environments.
Acoustic considerations are often overlooked in open-plan barndominium designs. Hard surfaces and large spaces can create echo and noise transmission issues that affect daily comfort.
Making Your Dream a Reality
With professional guidance and construction throughout the process, you can avoid these common mistakes when building a barndominium. The experts at CKR Pole Buildings & Barns can navigate the complexities while achieving your vision within your budget.
The combination of customization options, durability features, and cost-effectiveness makes barndominiums and custom pole barn homes an excellent choice for many homeowners. Metal framing offers exceptional longevity, while energy-conscious design features create comfortable living environments that are less expensive to operate than traditional homes.
Quality construction methods and meticulous attention to detail throughout every phase of the project result in homes that deliver decades of satisfaction. From foundation to finish work, each element contributes to the overall success of your barndominium project.
Having awareness of these common pitfalls and working with the experienced professionals at CKR Pole Buildings & Barns, who specialize in this type of construction, can help you avoid costly mistakes and create the unique home you've always wanted. The key lies in proper planning, quality materials, and skilled installation that brings your vision to life without compromising on durability or comfort.


