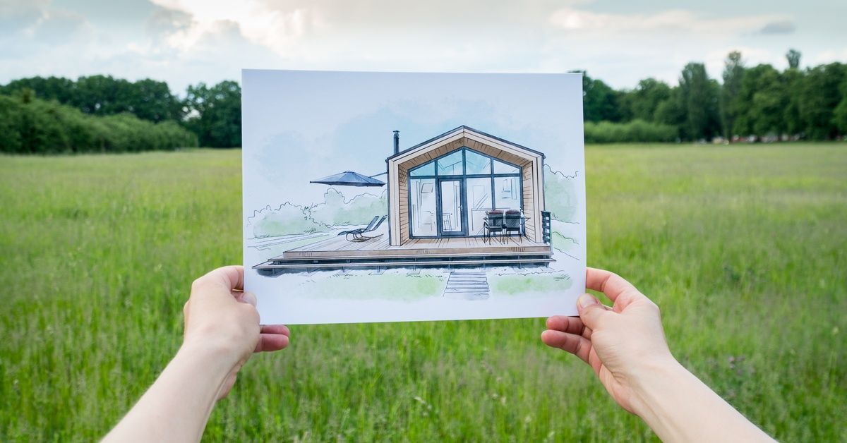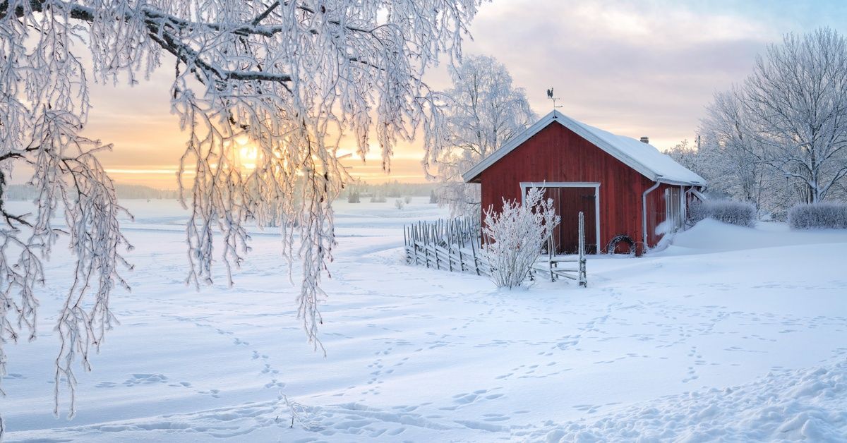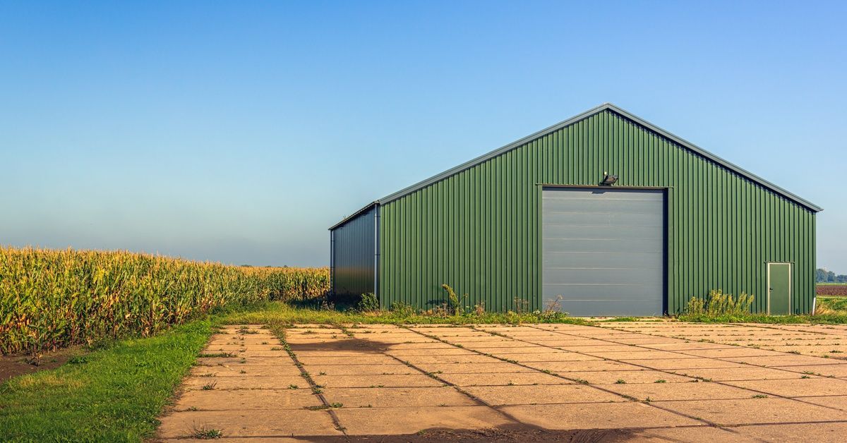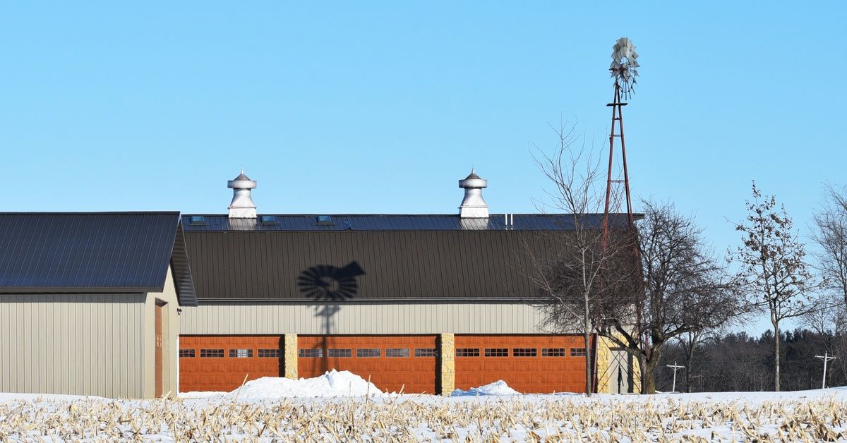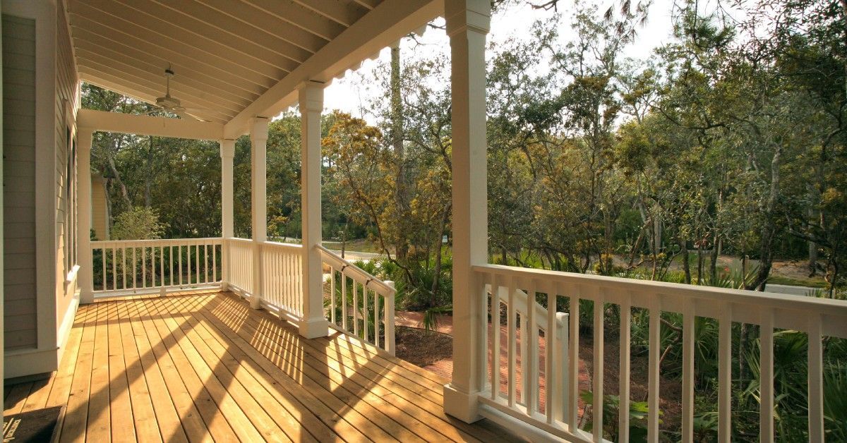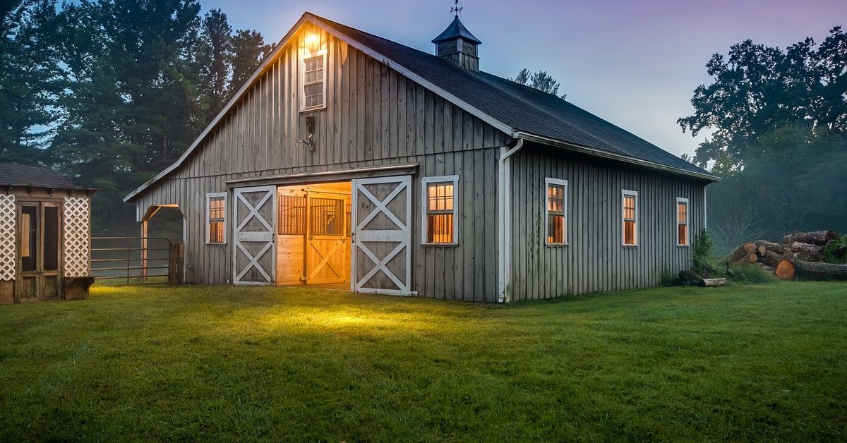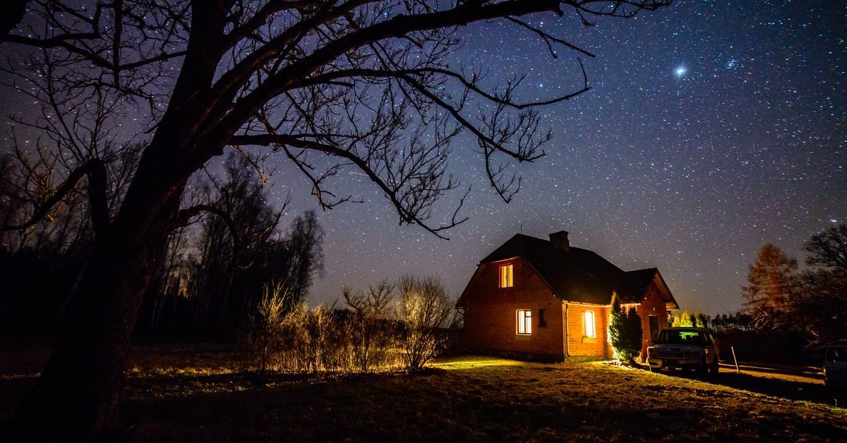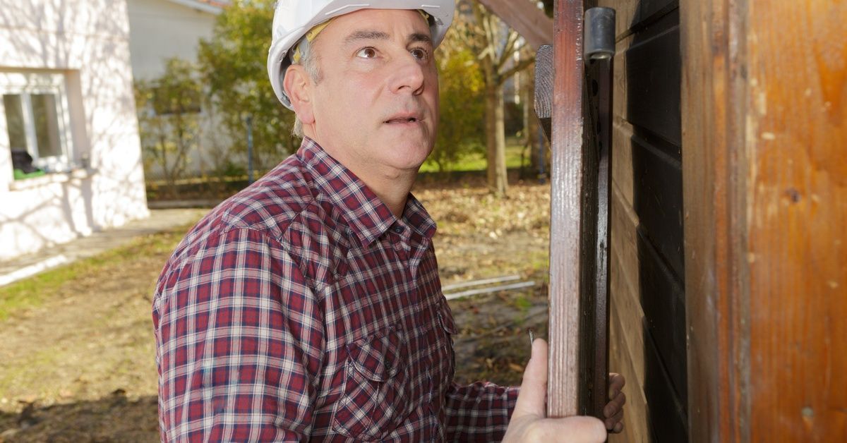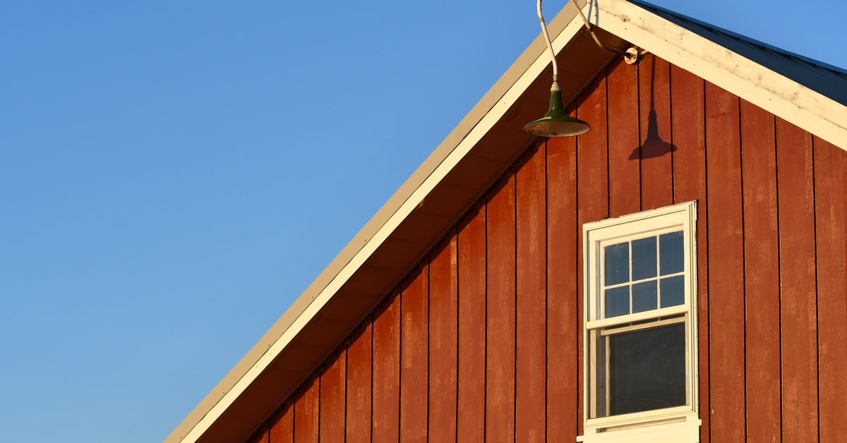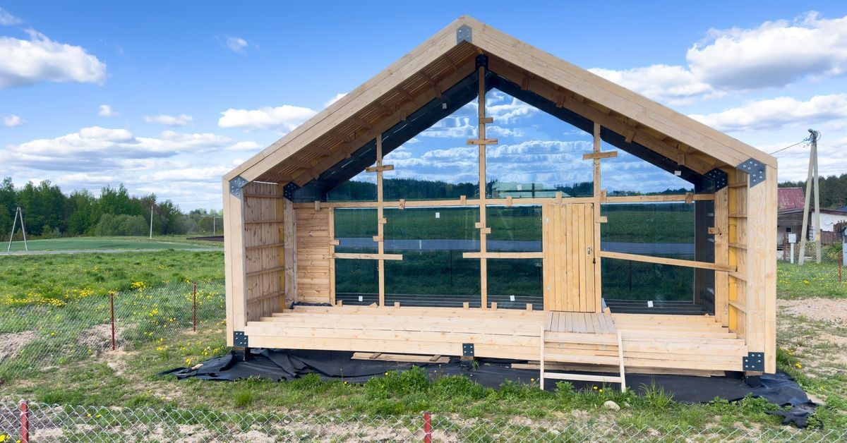8 Major Factors That Determine Your Pole Barn Price
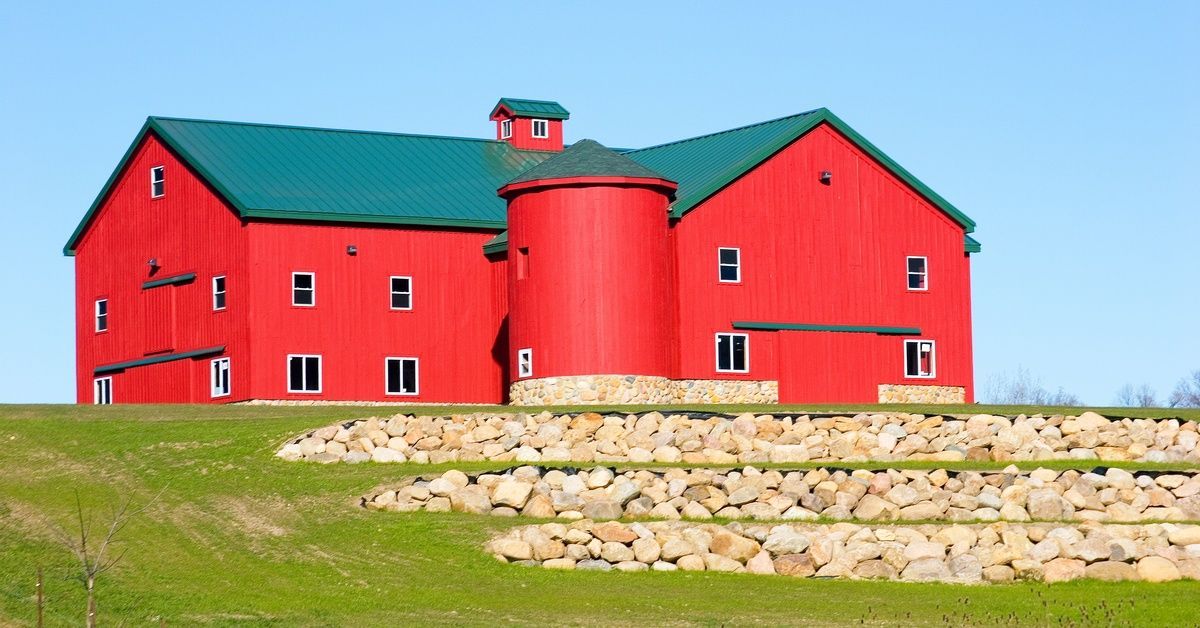
Understanding what influences a pole barn’s cost is essential for budgeting effectively if you plan to purchase one. Pole barns are versatile structures used for various purposes, including storage, workshops, agricultural needs, and more.
However, the price of these buildings can vary significantly depending on several factors. Consider these eight major factors that determine pole barn pricing to help you plan your project wisely.
1. The Pole Barn’s Size
Unsurprisingly, size plays a central role in determining a pole barn’s cost. Larger barns require more building materials, labor, and site preparation, which all add to the expense. Square footage directly impacts the price, whether you’re planning a compact 20x30 square foot workshop or a sprawling 40x60 square foot event space.
Additionally, taller barns designed for equipment storage or lofted areas will require more framing and materials, driving up costs further. You must balance your size needs with your budget to ensure a practical and affordable structure. Taking the time to list all intended uses of your barn can guide your decisions about dimensions and height.
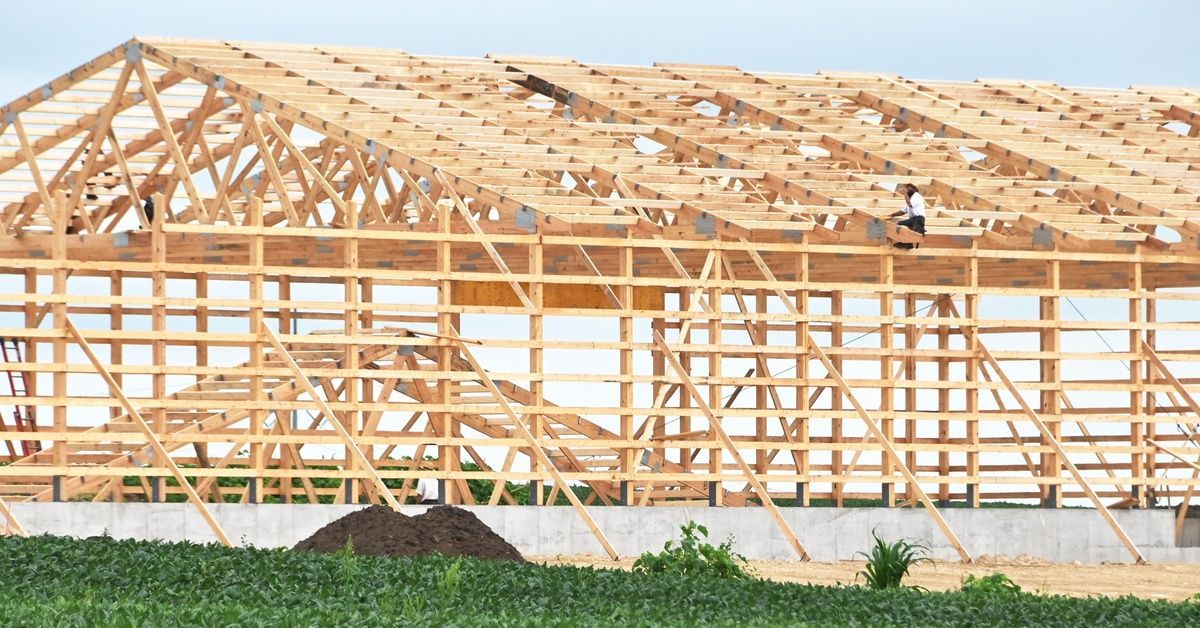
2. Material Quality
The type and quality of materials used for construction significantly affect pricing. High-quality materials, such as durable metal roofing, pressure-treated wood, and better insulation, may cost more initially, but offer long-term savings through reduced maintenance and better energy efficiency. Cheap materials, while cost-effective upfront, could lead to higher maintenance expenses in the long term.
For example, CKR Pole Buildings & Barns emphasizes delivering durable structures with high-quality materials to ensure your investment stands the test of time. Choosing premium materials can enhance your structure’s strength and longevity, making it a wise investment. For instance, selecting steel siding with anti-corrosion treatment adds a protective layer that extends the barn’s lifespan, especially in harsher climates.
3. Design Complexity
Basic rectangular-shaped pole barns are usually more affordable to construct than those with intricate designs. Overhangs, wainscoting, cupolas, lean-tos, and other customizations can enhance the barn’s appearance and functionality, but will add to the cost.
Design complexity also affects labor costs, as builders will need more time and expertise to execute intricate designs. A simple design can help you manage your expenses if you want a straightforward, cost-efficient build. However, adding taller door openings and similar features may be necessary for specialized purposes, such as storage for oversized vehicles, to ensure usability and practicality.
4. Site Preparation
Your build site’s condition significantly impacts pole barn pricing. If the land is already level and clear, preparation costs will be minimal. However, uneven terrain or areas with obstructions, such as trees, rocks, or existing structures, will require extensive grading and clearing, which can increase costs.
Additionally, soil quality can affect how the team you hire installs the foundation. Poor soil may require additional reinforcement or special techniques to ensure stability. Completing proper soil testing and grading before construction will save headaches and costs during the building process. Consider investing in professional assessments to avoid long-term structural integrity issues.
5. Intended Functionality
How you intend to use your pole barn will influence its design and build requirements, shaping its cost. For instance, a farm pole barn intended to house livestock may require specialized ventilation systems or additional insulation for temperature control. On the other hand, a storage-only pole barn may need fewer customizations, keeping costs low.
Adding stalls, shelving, or workspace areas early in the design phase can minimize unexpected expenses later. Therefore, careful planning and functionality considerations are necessary. Reinforced doors and weatherproof entryways could increase upfront costs, but protect your investment long term.
6. Insulation and Climate Considerations
Climate plays a major role in determining your pole barn’s insulation and weatherproofing needs. You must invest in insulation to keep the interior warm and protect stored items from freezing temperatures if you live in a cold climate. Insulation adds to the upfront cost, but is an essential component to use your barn year-round.
Sealed doors, windows, UV-resistant exterior finishes, and other weatherproofing measures increase both durability and costs. Therefore, assessing your needs based on local weather conditions is essential, and consider these factors when establishing your budget. Regions with hot summers may also require radiant barriers to prevent overheating in metal barns.
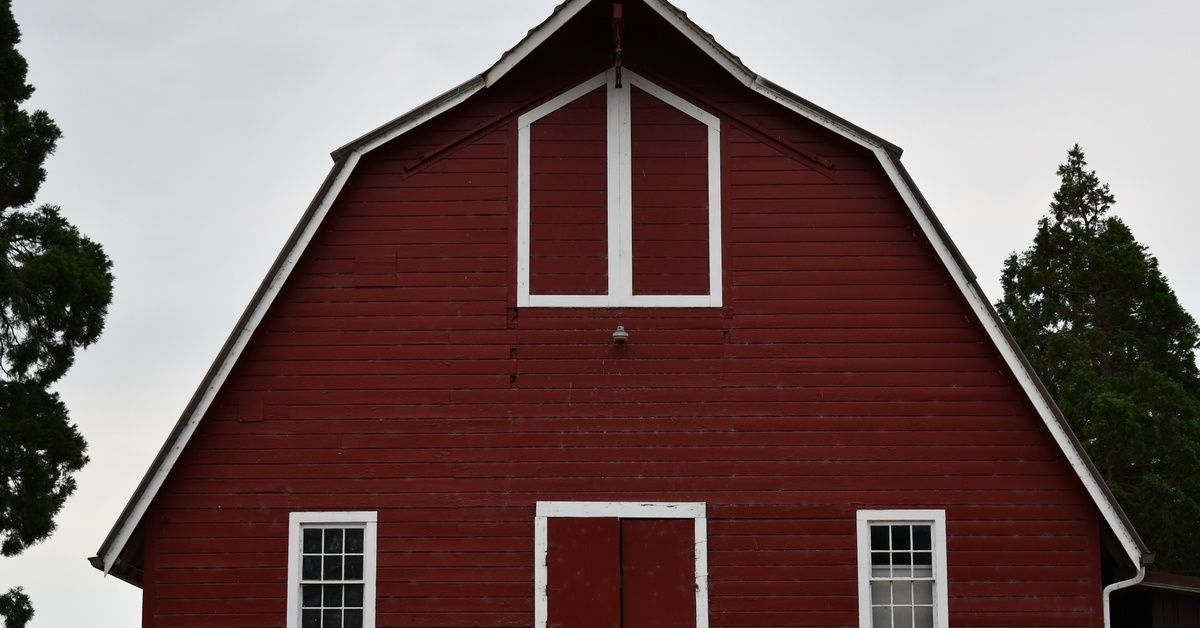
7. Labor Costs
Labor is another significant component in pole barn pricing. Hiring experienced builders is important for avoiding construction mishaps and ensuring high-quality results. Labor costs can vary depending on the complexity of the project and the region you live in. Urban areas or regions with higher demand for skilled workers may have elevated labor rates compared to rural settings.
Trusted builders like CKR Pole Buildings & Barns excel in efficiency and craftsmanship, helping you get the most out of your labor investment. Opting for professionals with a proven track record ensures long-term value for your new build. Labor efficiency is especially valuable for large, multi-purpose barns, where scheduling delays could drive up costs.
8. Permits and Regulations
Every region has its own zoning laws and permitting requirements for pole barn construction. Navigating these regulations requires time, and the associated fees can vary based on location and project complexity.
For example, some areas may require inspections to ensure compliance with safety and environmental standards, which can add to your project timeline and cost. Preparing for permit expenses ahead of time can decrease delays during construction. Research zoning restrictions that might limit the barn’s placement or size to avoid costly modifications later.
Creating Value While Controlling Costs
Understanding these eight major factors that determine pole barn pricing is the foundation of making informed decisions about your pole barn project. From choosing the right materials to working with skilled builders, focusing on quality and smart planning ensures you get the best value.
You can optimize the cost and functionality of your pole barn by carefully evaluating its size, design, site readiness, and intended use. Pole barns are not just practical structures; they’re investments in your property and lifestyle.
Weighing these factors will help you create a structure that aligns with your goals and budget for years to come, whether you’re constructing a workshop, livestock shelter, or storage space. With thoughtful planning and the right team at CKR Pole Builds & Barns, your pole barn can deliver the durability and functionality you need for any application.

