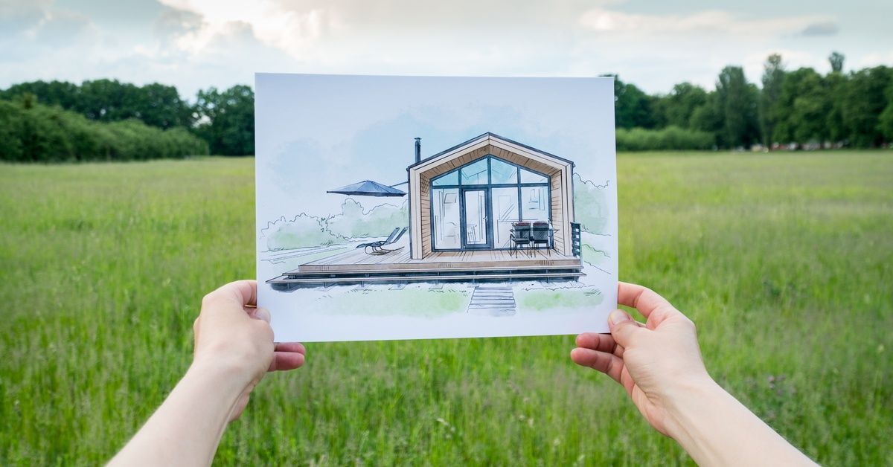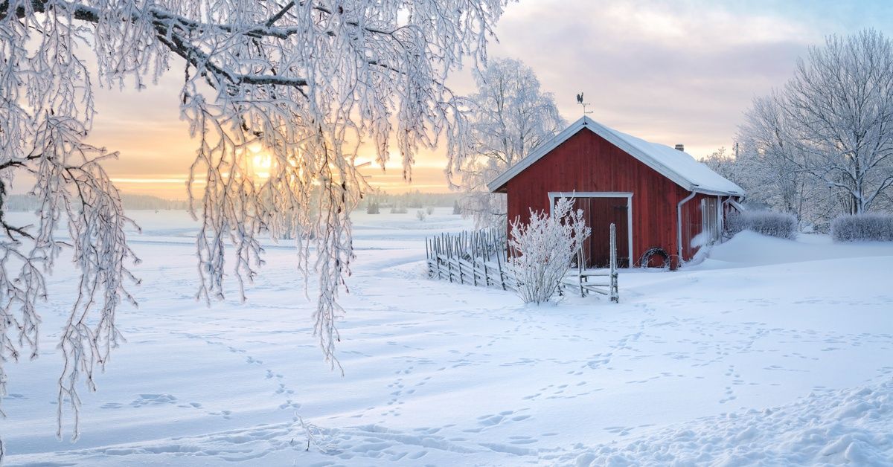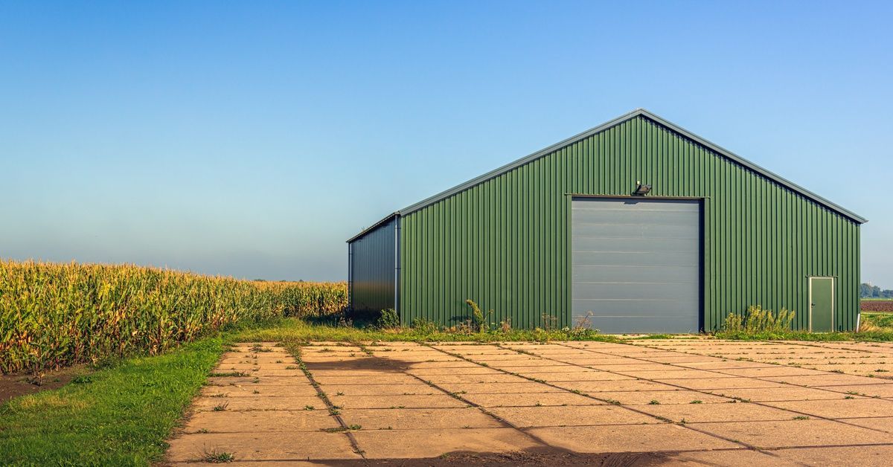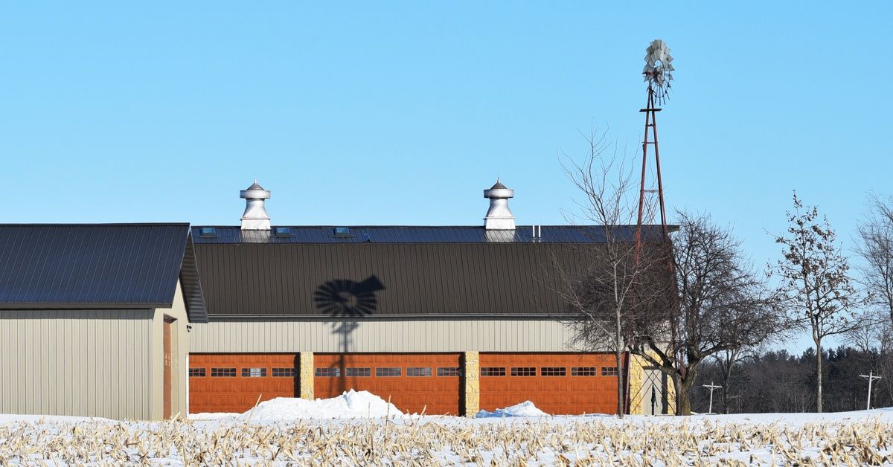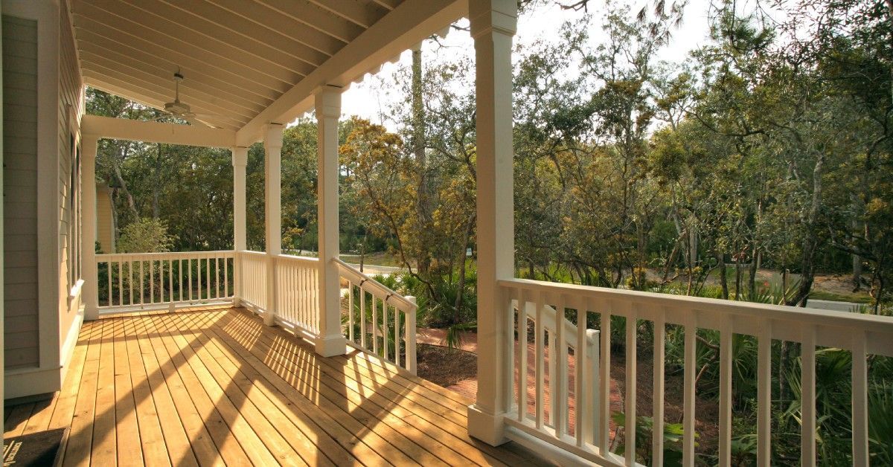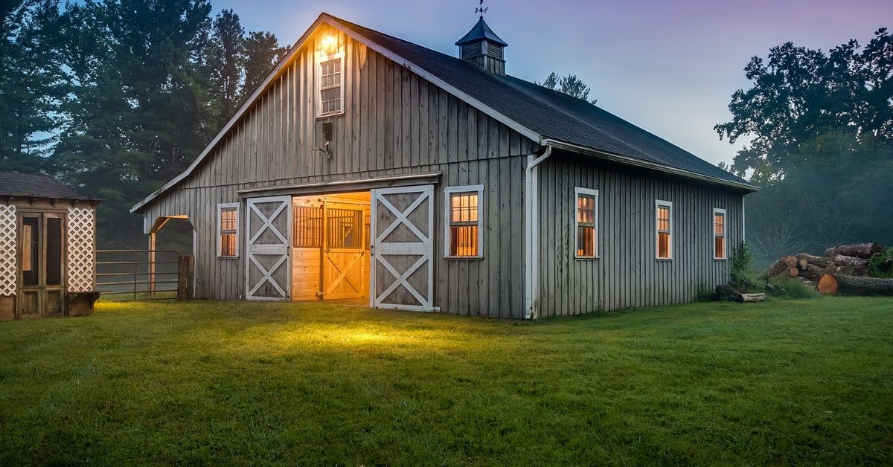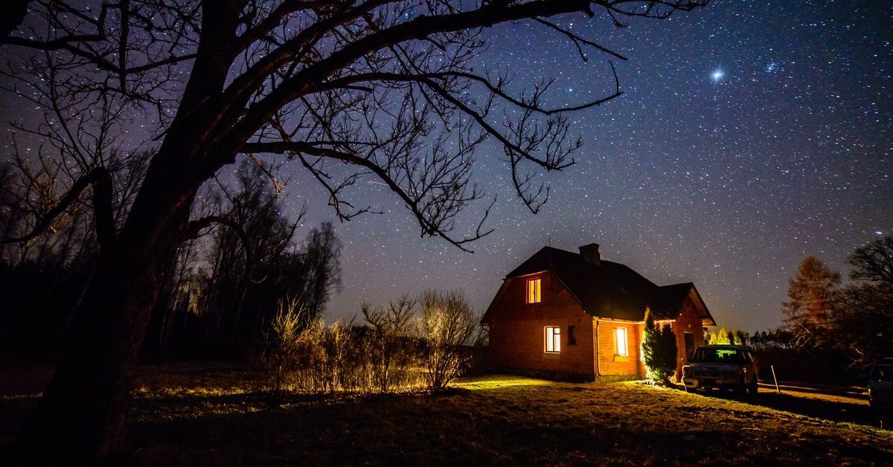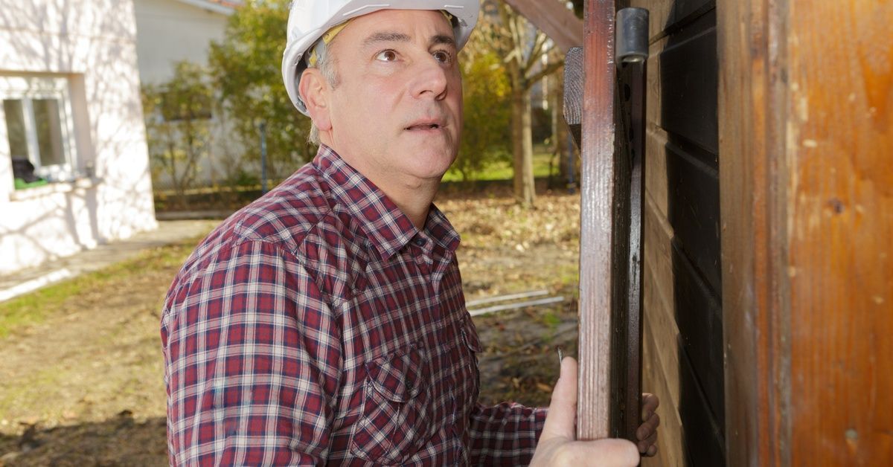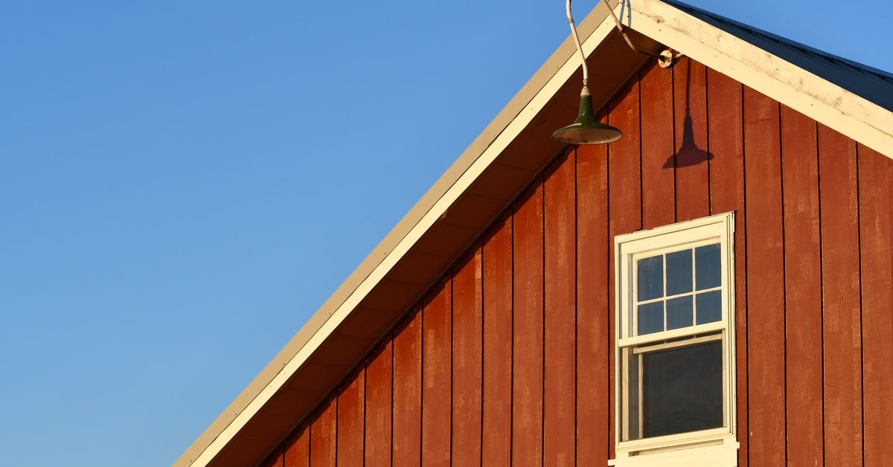Must-Have Features for Your Custom Pole Barn Home
Pole barn homes are steadily gaining popularity among homeowners looking for a blend of rustic charm, affordability, and versatility. These unique structures, once primarily used for agricultural purposes, have evolved into modern living spaces that offer flexibility and customization that rivals traditional home builds. For anyone looking to create a custom pole barn home, understanding the essential features that add value, comfort, and functionality is key. This guide explores the must-have features for your custom pole barn home.
Structural Integrity
When building a custom pole barn home, structural integrity should be at the forefront of your considerations. What sets pole barn homes apart from other traditional structures is their post-frame construction that relies on sturdy vertical poles buried deep into the ground. This framework provides exceptional durability and resistance to external conditions such as high winds, snow loads, and seismic activity, making it a great choice for various climates.
Selecting high-quality materials is essential for the longevity and safety of your structure. Pressure-treated wood or steel poles help ensure the stability of your home for decades to come. Metal roofing materials are also popular for their durability and low maintenance. For the siding, steel panels or engineered wood enhance the home’s aesthetic appeal and contribute to its longevity. Additionally, robust foundation considerations and engineering that allow for proper drainage are critical to protecting your investment.
The true advantage is the capability of pole barn construction to support wide-open spaces without the need for load-bearing interior walls. This versatility creates countless design opportunities.
Customization Options
Designing a pole barn home from the ground up offers the ability to create a space that suits your personal taste and functional needs. The interior layout is one of the most important areas of customization to focus on. Whether you’re envisioning an expansive open-concept living area or separate rooms, post-frame construction allows for a design that caters to your lifestyle without the restrictions posed by traditional buildings.
Interior design choices are another area where your creativity can flourish. High vaulted ceilings create a striking visual feature while adding a sense of space. Modern design touches, such as exposed wooden beams, industrial lighting, and polished concrete flooring, can add a contemporary yet rustic vibe.
Practical storage considerations are also worth exploring. Incorporating built-in shelving or extra storage lofts can help maximize the square footage of your home. For consideration of modern conveniences, designate spaces for laundry areas, mudrooms, or home offices within your design. With such flexibility, a custom pole barn home becomes an entirely unique reflection of your aesthetic and daily routines.
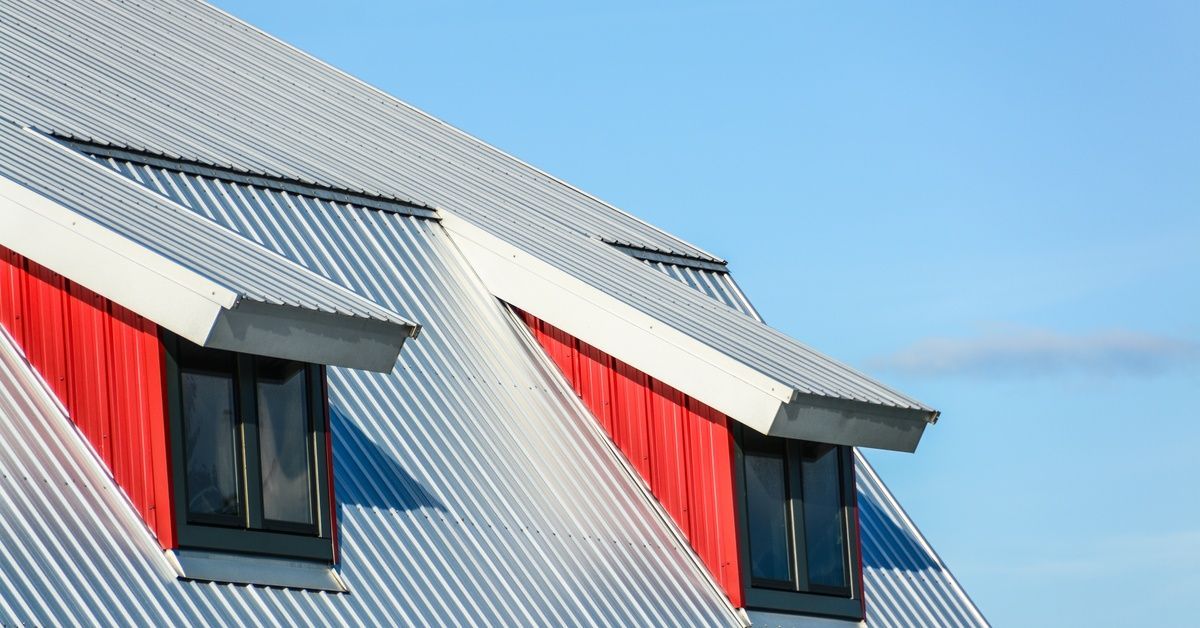
Energy Efficiency
A common misconception about pole barn homes is that they can’t match traditional housing when it comes to energy efficiency. However, modern building techniques and materials can result in a highly energy-efficient space that reduces utility costs and environmental impact.
Insulation is integral to any home’s energy efficiency. Carefully insulating the entire structure is critical in maintaining interior temperature and minimizing energy loss. Spray foam insulation is particularly effective for pole barn homes because it seals gaps and provides both thermal resistance and moisture control.
High-performance windows let in natural light while preventing energy loss. Choosing double-paned or low-emissivity glass windows can help regulate temperature throughout the year. Additionally, incorporating sustainable building materials and renewable energy systems such as solar panels can amplify your home’s eco-friendliness and long-term energy savings.
Ventilation is another consideration for maintaining comfort and energy efficiency. Properly placed vents and fans will ensure fresh air circulation and prevent moisture buildup. These features are especially valuable for a home with exposed ceilings or large interior spaces.
Balancing Costs With Long-Term Savings
One of the key benefits of opting for a pole barn home is its cost efficiency compared to traditional residential buildings. However, establishing a budget is essential to ensure costs align with your expectations while still achieving the desired quality and functionality.
Start with clear goals and outline your priorities. For example, you might focus on structural upgrades, energy-efficient materials, or high-end finishes. By having a clear picture of what’s most important, you can make informed decisions throughout the building process.
A distinct advantage of pole barn homes is their reduced construction time due to the simplified post-frame method. Faster construction means a shorter labor timeline that translates into greater savings. Additionally, the adaptability of these homes to various budgets ensures there’s room to scale designs based on financial considerations.
You can also achieve long-term savings through energy-efficient insulation, LED lighting, and renewable energy sources. Such investments may have a higher upfront cost, but over time, they deliver dividends in the form of reduced energy bills and lower maintenance requirements.
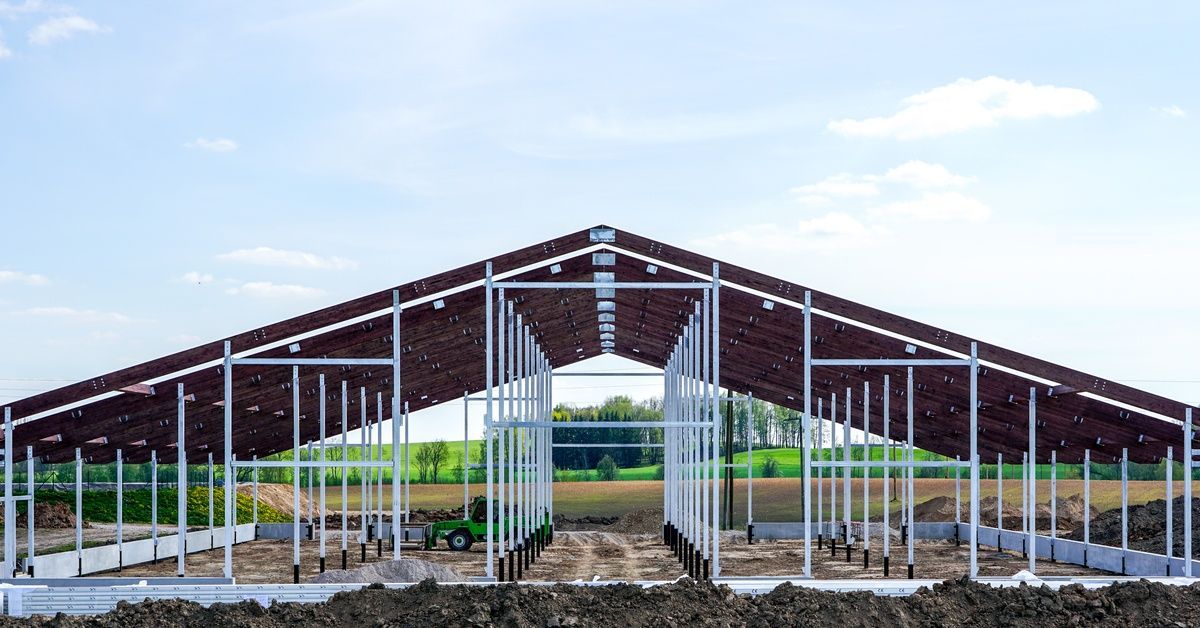
Navigating Local Regulations and Compliance
Before you complete your custom pole barn home, ensuring compliance with local building codes and regulations is crucial. Pole barn homes, while flexible in design, must adhere to zoning laws, structural safety standards, and permit requirements specific to your area.
Begin by consulting your local municipal office to understand any land-use restrictions that may apply. For rural or semirural plots, agricultural zoning might allow greater flexibility in design, but confirming these details upfront can save time and prevent delays. Securing necessary permits involves submitting plans that meet building requirements, such as adequate fire safety measures and proper setbacks from property lines. Additionally, ensure your home construction complies with structural specifications for weather resilience based on your region.
Finding experienced builders who specialize in pole barn construction can further ease the process. They bring a wealth of knowledge in navigating regulations and can identify potential roadblocks before they become costly issues.
Design Your Dream Pole Barn Home Today
Designing a custom pole barn home is both an exciting and rewarding venture. The flexibility of post-frame construction means you can shape every corner of your home to meet your practical needs and reflect your personal style. From durable materials and expert customization to energy-efficient choices and cost-saving techniques, each feature plays a vital role in creating a functional and beautiful space.
If you’re in the planning stages of building your pole barn home, now is the perfect time to take steps toward turning your vision into reality. By focusing on these must-have features for your custom pole barn home, you can create a space that exceeds your expectations for years to come. Contact CKR Pole Buildings & Barns, a trusted pole barn builder in KY, for your post frame construction needs. Take advantage of our top-notch craftsmanship, personalized service, and seamless building process today.


