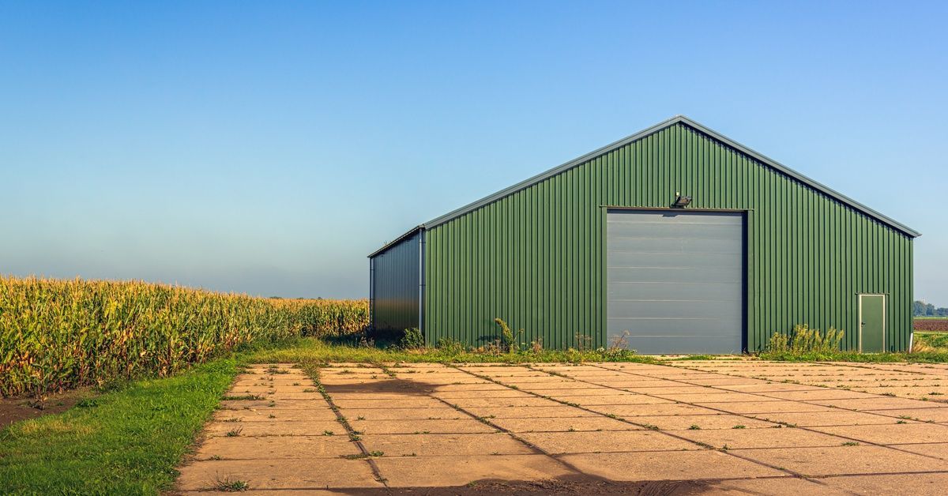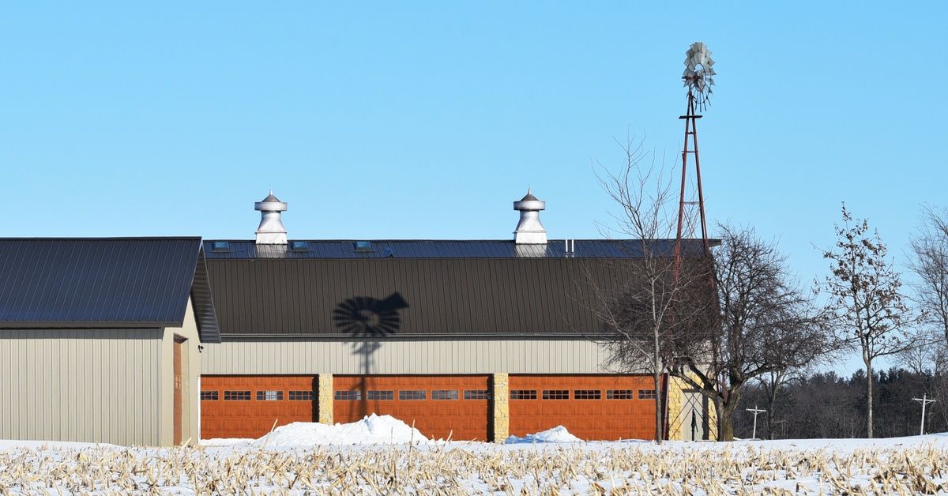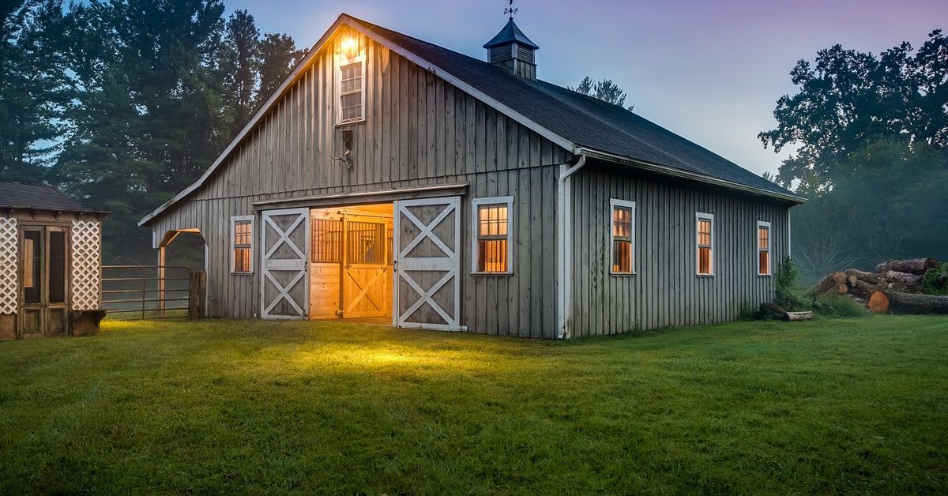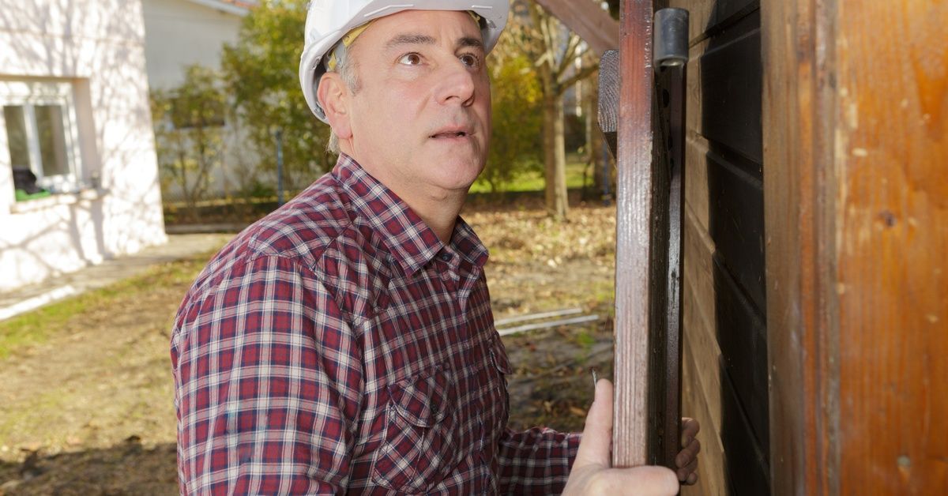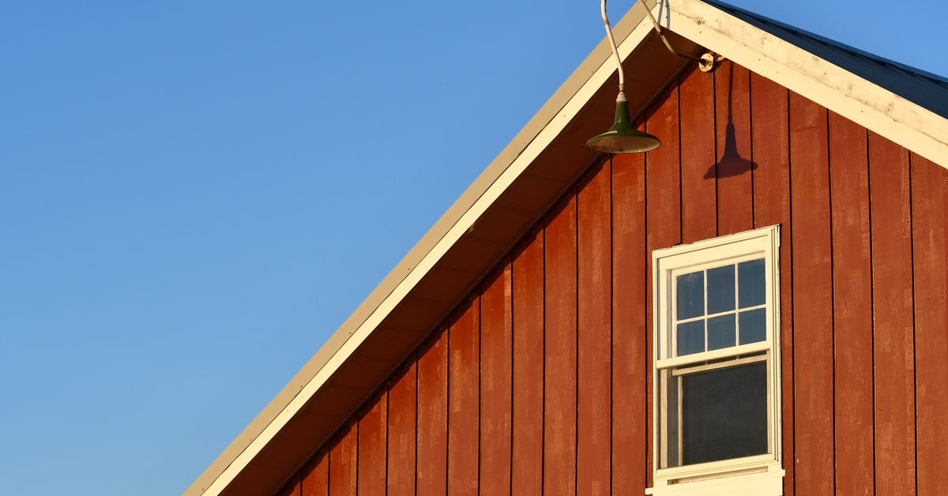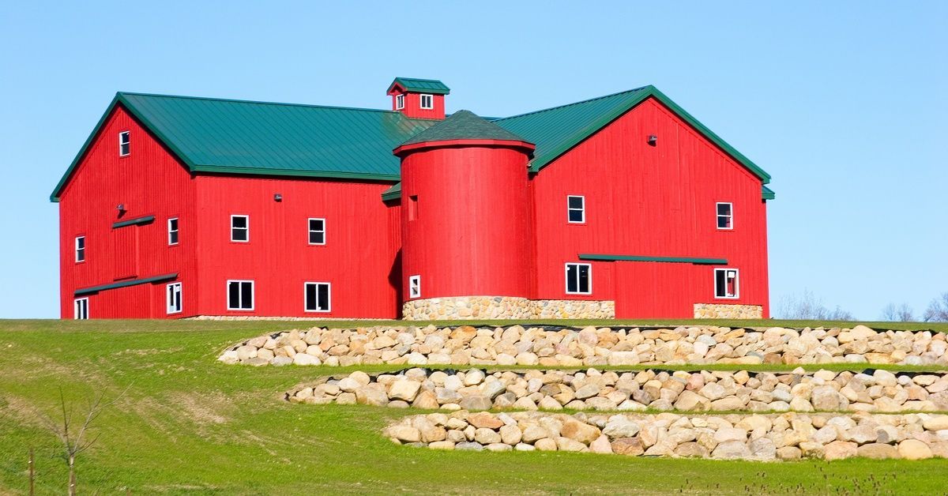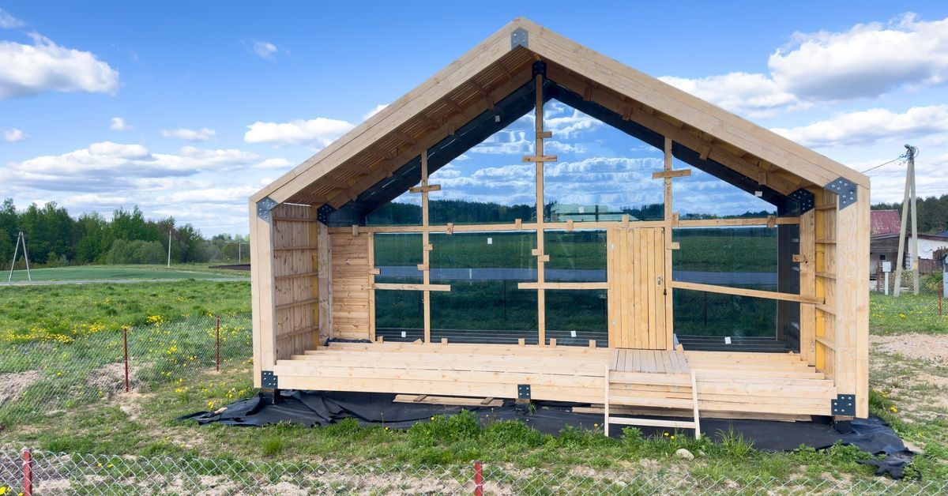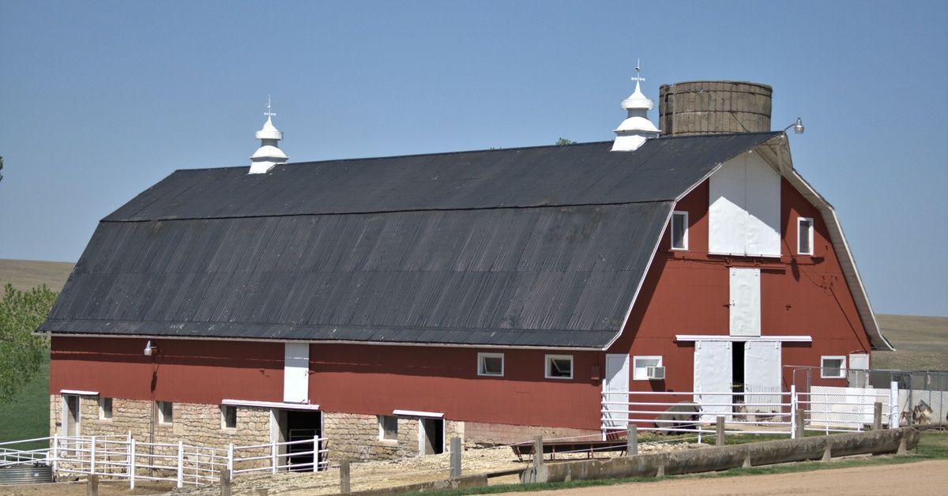Lean-To or Pole Barn Porch: What’s Best for Your Project?
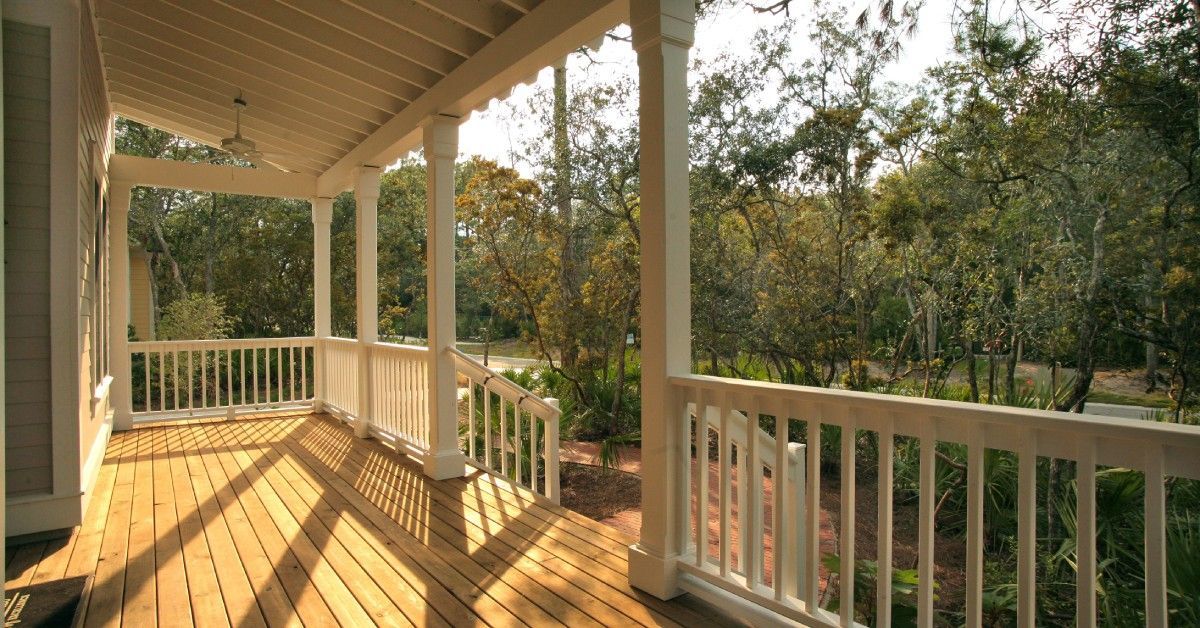
When planning a new pole barn, the exterior is just as important as the interior. A well-designed porch adds functional outdoor space, improves curb appeal, and increases your property’s value.
Two popular options for pole barn porches are the lean-to and the traditional pole barn porch. While both provide shelter and a place to relax, they differ in construction, aesthetics, and cost.
A porch is a significant investment, so exploring the benefits and drawbacks of each style will help you create a durable, attractive, and useful addition to your pole barn. We’ll break down the characteristics of each style so you can decide whether a lean-to or a pole barn porch is best for your project .
What Is a Lean-To Porch?
A lean-to porch is a simple structure with a single-sloped roof that attaches to the side of a larger building. Its name comes from the way it appears to “lean” against the main structure. The high side of the roof connects directly to the pole barn’s eave or wall, while the low side is supported by posts or columns. This design creates a covered space that is open on at least three sides.
Lean-tos are known for their simplicity and cost-effectiveness. They require fewer materials and less complex framing than other porch types, making them popular for agricultural buildings, workshops, and storage sheds. Despite their straightforward design, lean-tos are versatile and can be customized to fit various aesthetic preferences.
What Is a Pole Barn Porch?
A pole barn porch, often called an integral or embedded porch, is built into the main frame of the building. Unlike a lean-to, its support posts are part of the primary structure, and the roof is an extension of the main pole barn roof. This creates a seamless transition between the interior and exterior, resulting in a unified and polished look.
Because they are integrated into the building’s design from the start, pole barn porches are sturdy and match the main roofline. This style is frequently seen on pole barn homes, barndominiums, and high-end equestrian facilities where aesthetics and structural integrity are top priorities. The integrated design provides a robust, cohesive appearance that looks like a natural extension of the building.

Key Differences To Consider
You must weigh several factors to choose between a lean-to and an integral pole barn porch, including initial cost and long-term use. Here’s a detailed comparison to help guide your decision.
Construction and Structural Integration
The most significant difference lies in how each porch is built. A lean-to is an addition framed separately and attached to the existing pole barn. Its posts are independent of the main building’s columns.
In contrast, an integral pole barn porch uses the same posts that support the main building, tying the porch directly into the primary structure. This integrated approach generally offers superior strength and weather resistance, as there are no seams between the porch and the main roof.
Aesthetics and Design Flexibility
Your desired style will play a large role in your decision. Pole barn porches offer a clean, cohesive appearance because the roofline continues uninterrupted over the covered area. This style often feels more deliberate and high-end.
Lean-tos provide a more rustic or traditional agricultural look. However, they also offer design flexibility. You can add a lean-to to an existing barn, choose a different roof pitch, or use contrasting materials to make a unique visual statement. You can also enclose a lean-to later to create a workshop, storage area, or even a simple animal shelter.
Cost and Budget
Budget is a deciding factor for many construction projects. Lean-to porches are typically the more affordable option for several reasons:
- They use shorter posts and fewer trusses.
- The simpler roof design requires less material and labor.
- You can add them after the main building is complete, allowing you to phase your project costs.
Integral pole barn porches are more expensive because they require longer posts, more complex truss systems, and additional framing materials. The labor is also more intensive, as construction teams must plan and build the porch with the main structure. While the initial investment is higher, the seamless look and enhanced durability can justify the cost for many owners.
Project Timeline and Complexity
Adding a lean-to is a relatively straightforward process, especially when compared to building an integral porch. Since it is framed separately, it doesn’t complicate the primary building’s construction. This makes it an ideal choice for DIY enthusiasts or those looking to add a porch to an existing structure quickly.
An integral porch increases the complexity of the initial build. It requires careful planning to ensure the posts, trusses, and roofline align perfectly. This adds time to the engineering and construction phases, but the result is a structurally sound and beautifully integrated outdoor space.
Pros and Cons at a Glance
Let’s summarize the advantages and disadvantages of each option to make your decision easier.
Lean-To Porch
Pros
- Lower material and labor costs make it a budget-friendly choice.
- You can easily add it to new or existing buildings and customize it with different roof pitches and materials.
- The straightforward design makes it faster to build and suitable for DIY projects.
Cons
- The connection point can be a potential weak spot for leaks or weather damage if not sealed correctly.
- The attached look may not be as visually seamless as an integral porch.
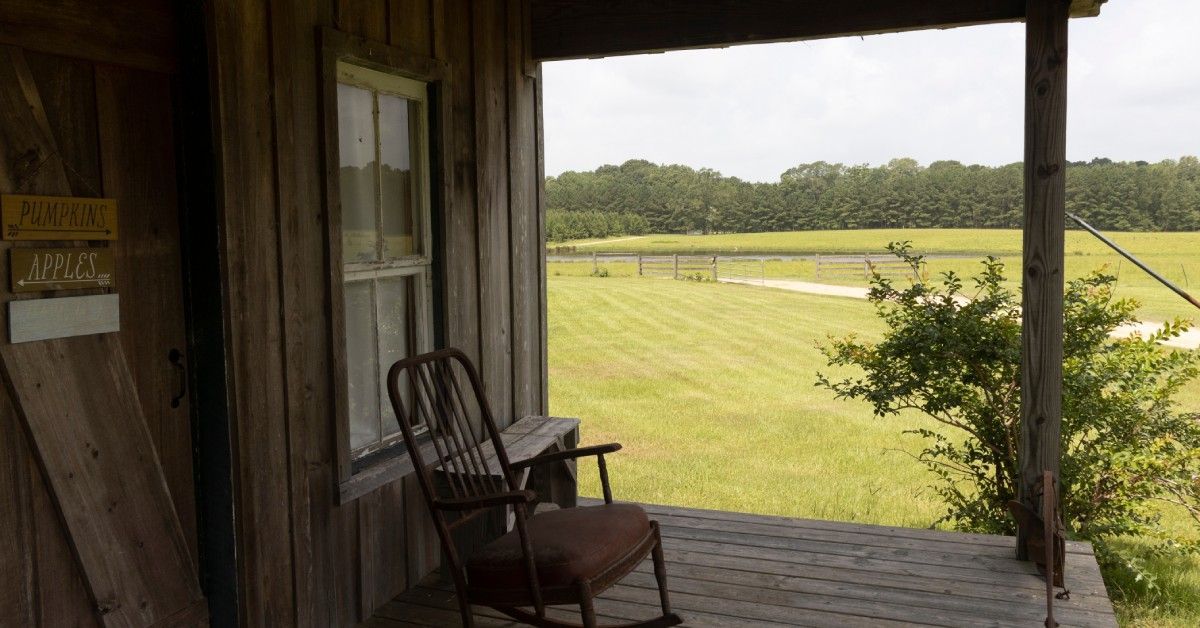
Pole Barn Porch
Pros
- Being part of the main structure makes it exceptionally durable and wind-resistant.
- The continuous roofline creates a polished, high-end appearance.
- The seamless roof transition eliminates the risk of leaks between the porch and the main building.
Cons
- It requires more materials, longer posts, and more complex labor, increasing the overall price.
- It must be designed and built with the main structure, adding complexity to the project.
Your Next Steps
Deciding whether a lean-to or pole barn porch is right for your project comes down to your priorities. If your main goals are affordability and speed, a lean-to porch is an excellent, reliable option that provides ample shelter and flexibility. If you’re prioritizing a seamless, high-end look and maximum structural durability, an integral pole barn porch is a worthwhile investment. Both options will enhance your building’s functionality and give you a beautiful outdoor space to enjoy.
Ready to start planning your perfect pole barn and porch? At CKR Pole Buildings & Barns, we specialize in crafting custom-designed, high-quality pole structures and pole barn homes in Kentucky. Our customer-focused solutions and local expertise ensure your project is built to last. Contact us today to discuss your project and get a transparent, detailed estimate!


