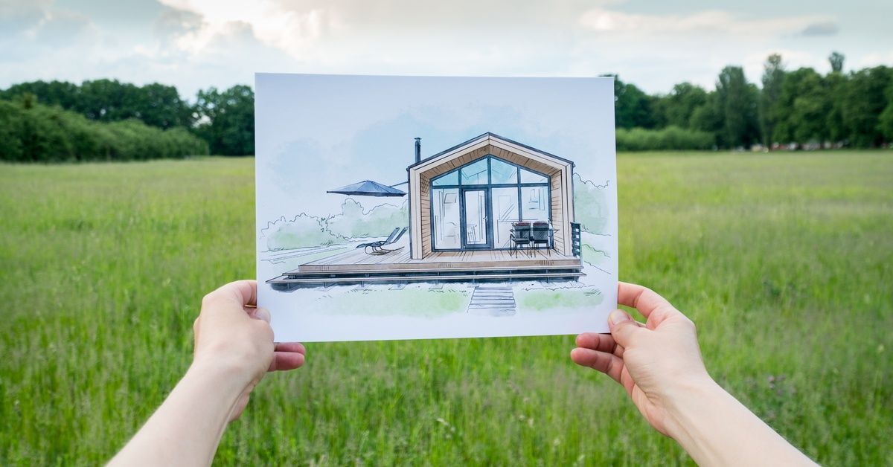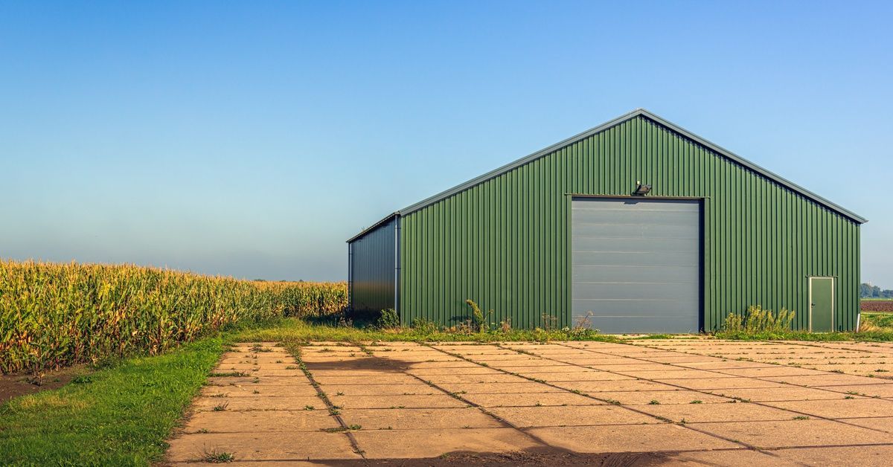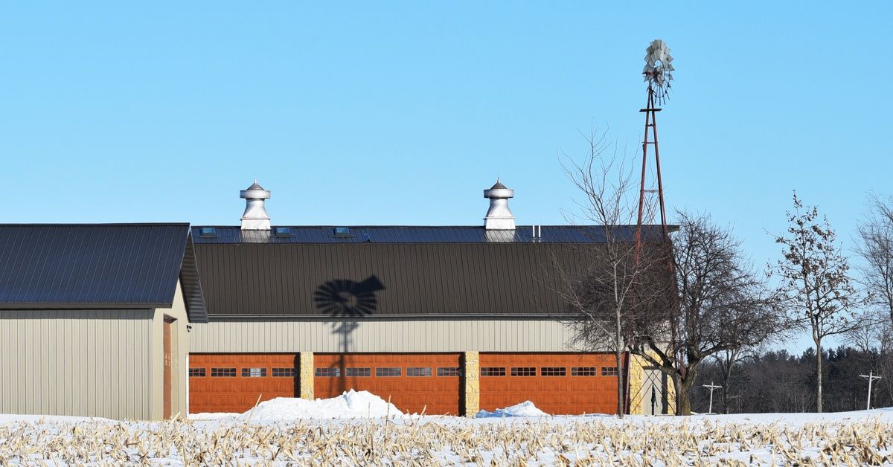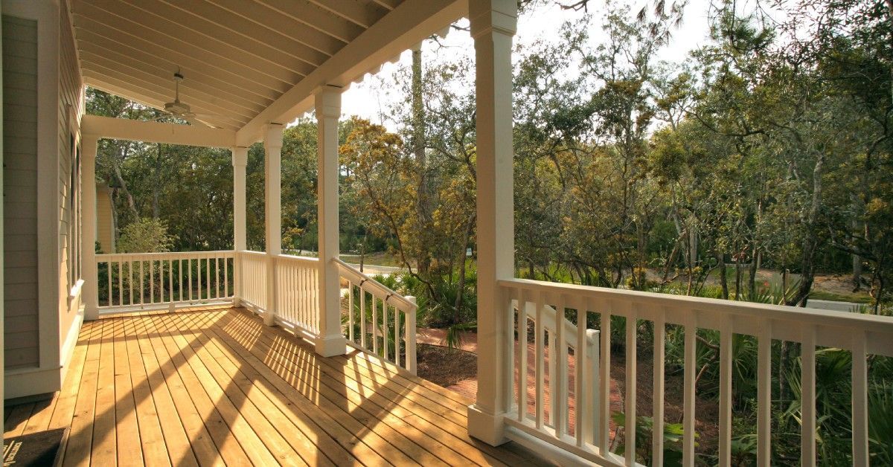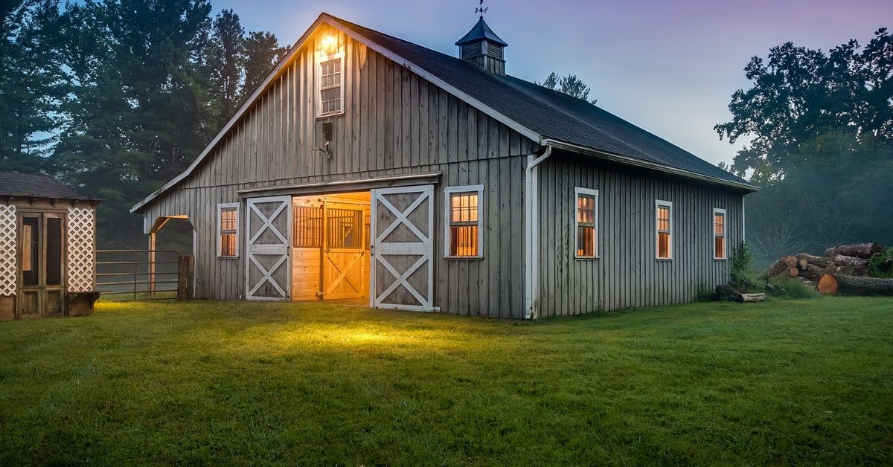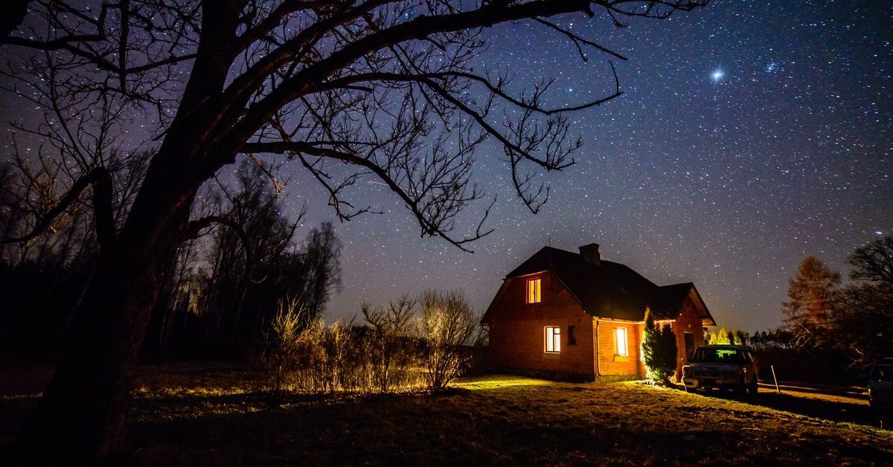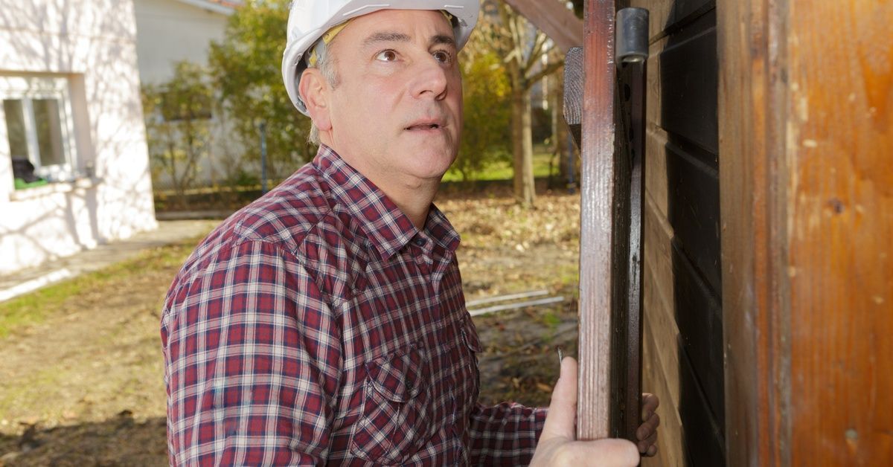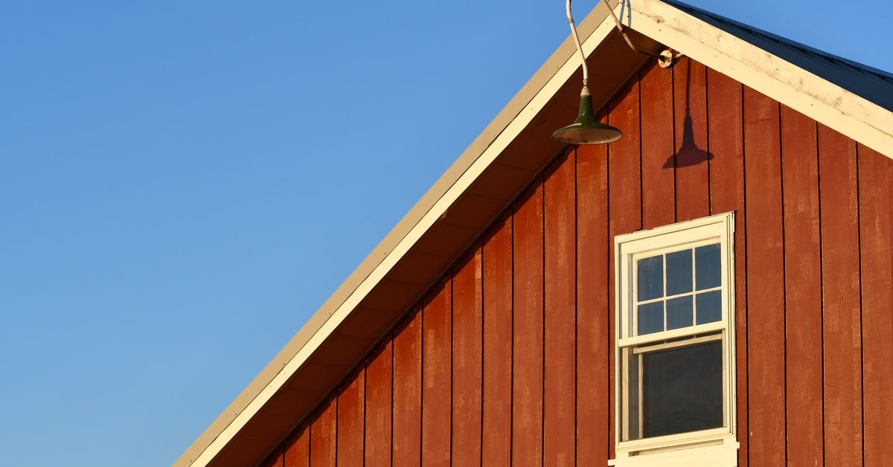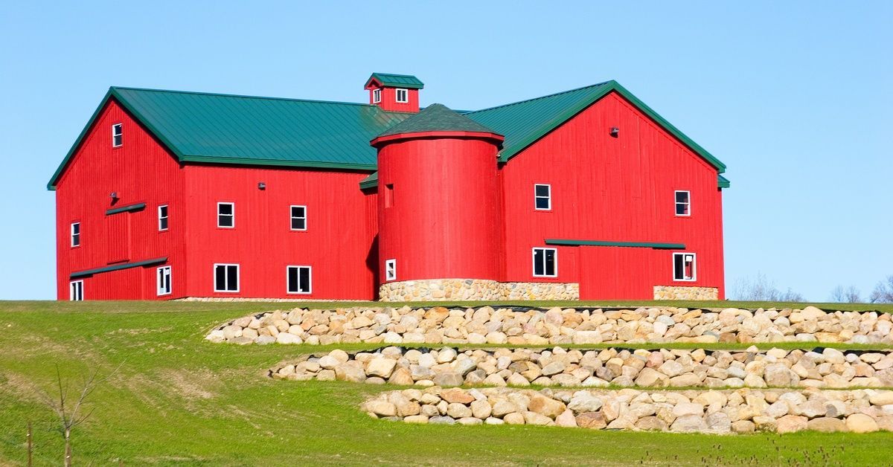Important Factors To Consider for Pole Barn Placement
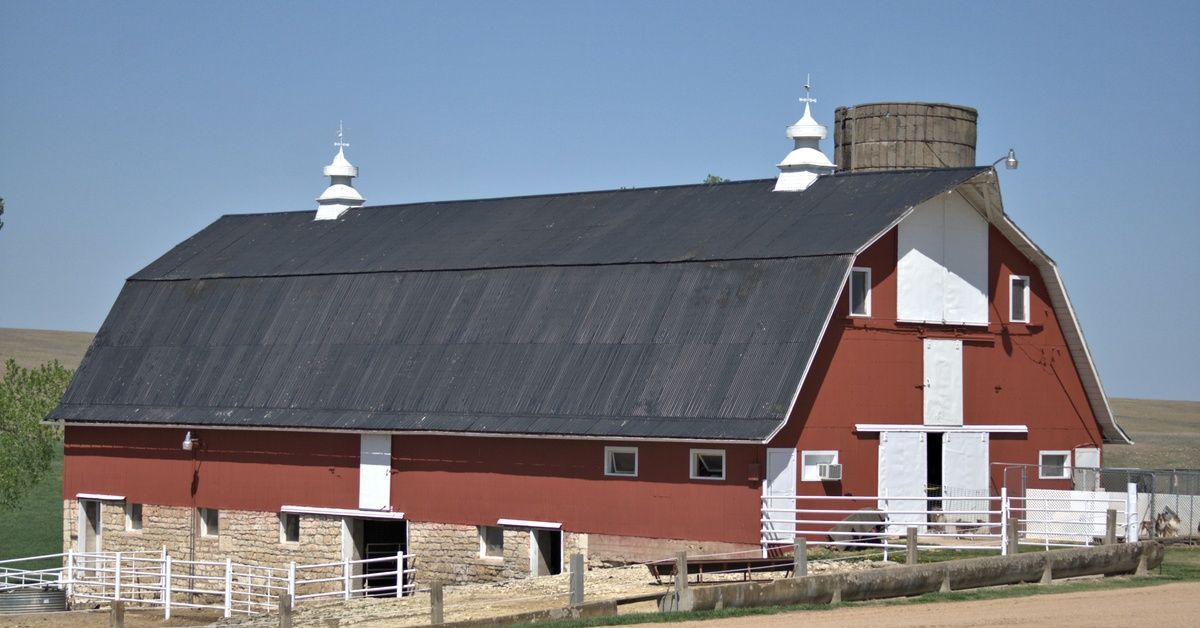
Property owners face numerous decisions when planning a new structure, but few choices carry as much long-term impact as determining where to place a pole barn. The location you select affects everything from construction costs and building permits to daily functionality and property value.
Smart placement decisions save money during construction and enhance the structure’s usefulness throughout its lifetime. These important factors to consider for pole barn placement can help you increase efficiency and lower the risk of potential problems, whether you plan to store equipment, house livestock, or create additional workspace. Professional builders emphasize that careful site selection often determines project success more than any other factor.
The following insights examine the important elements that shape pole barn placement decisions. From soil conditions and drainage patterns to local regulations and future expansion possibilities, each factor plays a necessary role in creating a functional, durable structure that meets your specific needs.
Site Preparation and Soil Conditions
Soil composition directly impacts foundation stability and construction costs. Clay soils expand and contract with moisture changes, potentially causing structural issues over time. Sandy soils drain well but may require additional foundation support to prevent settling. Rocky terrain increases excavation costs but often provides excellent structural support with proper preparation.
Professional soil testing reveals subsurface conditions that visual inspections cannot detect. Testing identifies drainage characteristics, load-bearing capacity, and potential obstacles, such as underground utilities or rock formations. This information guides foundation design and helps contractors provide accurate cost estimates.
Access and Traffic Flow Considerations
Vehicle access requirements vary significantly based on intended use. Agricultural applications often demand wide openings and clear approach paths for large equipment. Storage facilities need convenient access for trucks and trailers. Many property owners appreciate having separate access points for different activities to maintain efficient traffic flow.
Road proximity affects both convenience and costs. Locations near existing driveways reduce the expense of creating new access routes. However, structures placed too closely to roads may face setback restrictions or noise concerns. Balancing accessibility with privacy often requires careful planning and professional guidance.
Emergency vehicle access represents another crucial consideration. Fire departments and ambulance services need clear, wide paths to reach structures quickly. Local emergency response requirements may influence placement decisions, particularly for larger buildings or those that house valuable equipment.
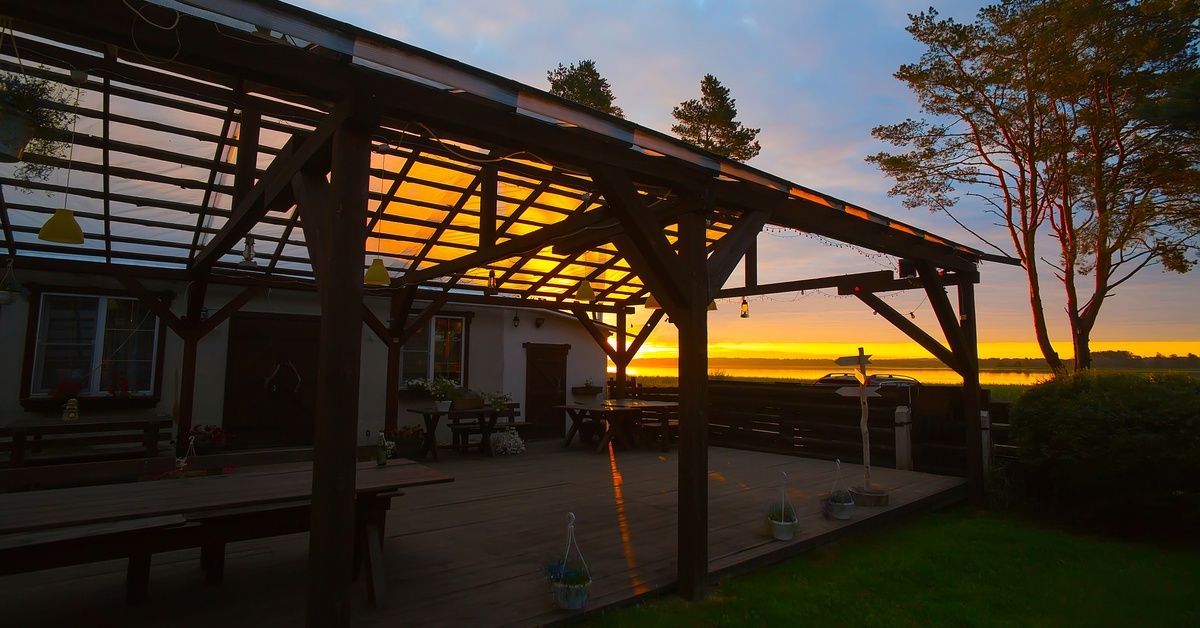
Drainage and Water Management
Surface water management prevents costly damage and maintains structural integrity. Proper drainage diverts rainwater away from the foundation, preventing erosion and moisture-related problems. Natural drainage patterns on your property influence optimal placement locations, making it one of the most important factors to consider for pole barn placement.
Groundwater levels affect foundation requirements and basement feasibility. High water tables may necessitate specialized drainage systems or foundation modifications. Properties in flood-prone areas face additional restrictions and may require elevated construction techniques.
Guttering and downspout planning becomes part of the placement strategy. Directing roof runoff to appropriate drainage areas protects the foundation and prevents pooling around the structure. Some property owners integrate water collection systems into their drainage plans for irrigation or other uses.
Utility Connections and Infrastructure
Electrical service requirements influence placement decisions significantly. Structures located farther from existing electrical panels require longer wire runs and potentially more expensive service upgrades. Planning electrical needs early can help you determine cost-effective placement options.
Water and sewer connections add complexity to rural placements. Wells and septic systems create placement restrictions to maintain safe distances and prevent contamination. Municipal utilities offer more flexibility but may involve connection fees and permit requirements.
Internet and communication services increasingly impact placement decisions. Many modern pole barn applications require reliable internet connections for security systems, automated equipment, or business operations. Fiber optic availability and cell tower proximity may influence site selection.
Building Codes and Zoning Compliance
Setback requirements establish minimum distances from property lines, roads, and existing structures. These regulations vary by municipality and zoning classification. Residential areas often have stricter setback requirements than agricultural zones. Understanding local setbacks prevents costly redesigning work after planning begins.
Height restrictions limit structure size in some areas. Zoning ordinances may specify maximum building heights or require special permits for taller structures. Airport proximity can create additional height limitations that affect placement options.
Permit requirements vary based on structure size, intended use, and local regulations. Some areas require permits for all new construction, while others exempt smaller agricultural buildings. Researching permit requirements early in the planning process can help you avoid delays and ensure compliance.
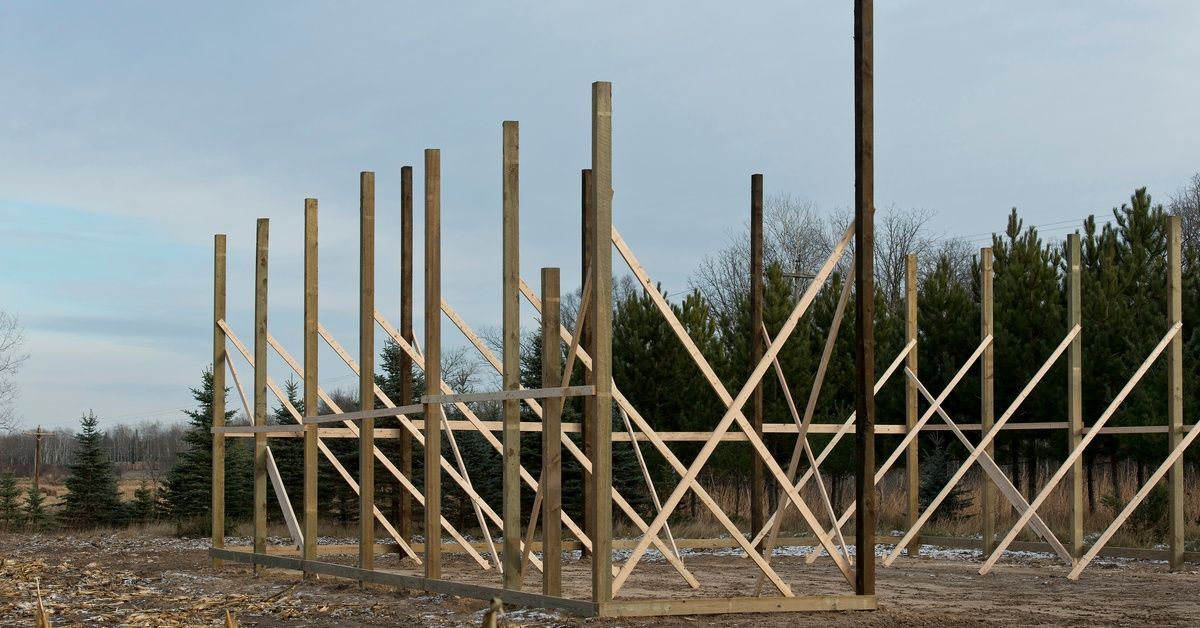
Environmental and Climate Factors
Wind exposure affects both structural requirements and energy efficiency. Structures in open areas face higher wind loads, requiring stronger construction and potentially higher costs. Natural windbreaks, such as trees or hills, can reduce wind exposure, but placement must balance protection with access needs.
Sun exposure influences temperature control and energy costs. Strategic placement can maximize natural lighting while minimizing heat gain in summer. Many property owners appreciate pole barn garages that face east or south for natural warming during cold months. Consider seasonal sun angles when evaluating potential locations.
Flood risk assessment protects your investment from weather-related damage. Even properties outside designated flood zones can experience drainage problems during heavy rainfall. Elevated locations often provide natural flood protection while maintaining good drainage characteristics.
Future Expansion and Flexibility
Growth planning accommodates changing needs over time. Properties with adequate space for expansion offer more long-term value than constrained locations. Consider how your needs might evolve and whether the chosen location allows for additions or modifications.
Property line boundaries affect expansion possibilities significantly. Structures placed too close to property lines limit future growth options. Maintaining adequate buffer zones preserves expansion flexibility while ensuring compliance with setback requirements.
Multi-use potential adds value to well-planned structures. Locations that accommodate various activities provide more versatility than single-purpose placements. Many property owners appreciate designs that can adapt to changing needs without requiring relocation.
Professional Planning Recommendations
Professional consultation provides valuable expertise throughout the planning process. Experienced builders, like CKR Pole Buildings & Barns, understand local conditions, regulatory requirements, and construction challenges that property owners might overlook. Their knowledge can optimize placement decisions while avoiding common pitfalls.
Site surveys provide detailed information about topography, drainage, and potential obstacles. Professional surveys identify property boundaries, easements, and underground utilities that influence placement options. This information is fundamental for accurate planning and cost estimation.
Engineering analysis may be necessary for challenging sites or large structures. Professional engineers can evaluate soil conditions, design appropriate foundations, and guarantee compliance with building codes. Their expertise becomes particularly valuable for complex projects or difficult terrain.
Making Your Final Decision
Successful pole barn placement balances multiple competing factors to achieve the best results. No single consideration outweighs all others; however, knowing how different factors interact can guide your decision-making. Professional builders can evaluate trade-offs and identify solutions that meet your specific requirements.
Cost-effectiveness encompasses both initial construction expenses and long-term operational costs.
Sometimes, spending more on site preparation or utility connections creates savings through improved functionality or reduced maintenance needs. Consider total lifetime costs rather than just initial investment.
Your pole barn placement decision shapes how well the structure serves your needs for years to come. Take time to evaluate all relevant factors, consult experienced professionals, and choose a location that maximizes both functionality and value. CKR Pole Buildings & Barns brings specialized, unique knowledge and expertise in site evaluation and construction planning to guarantee your project succeeds from foundation to finish.

