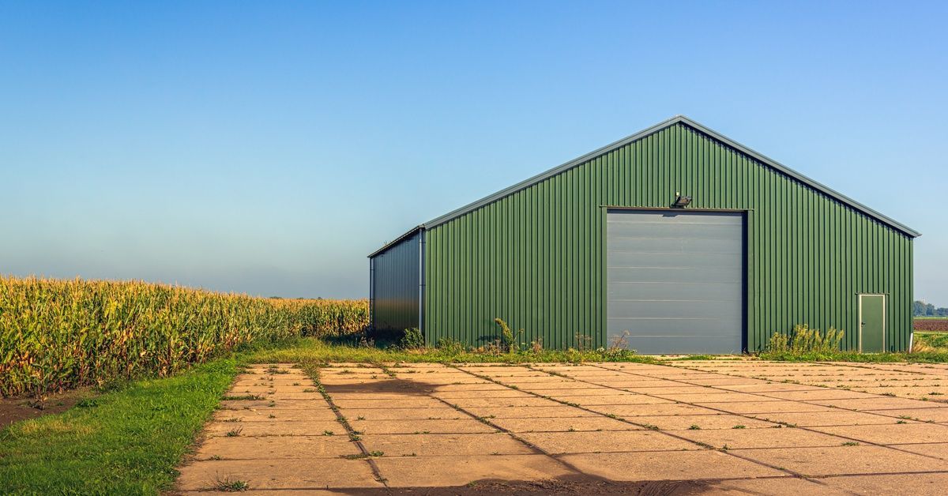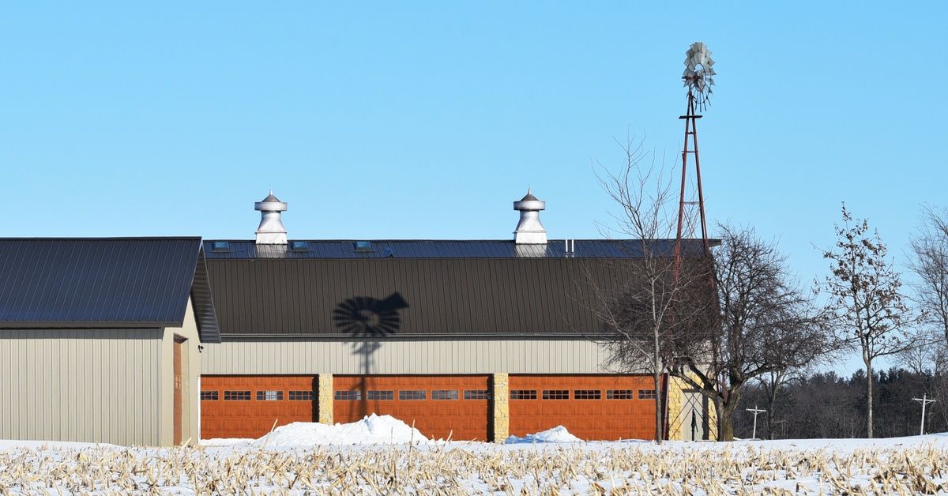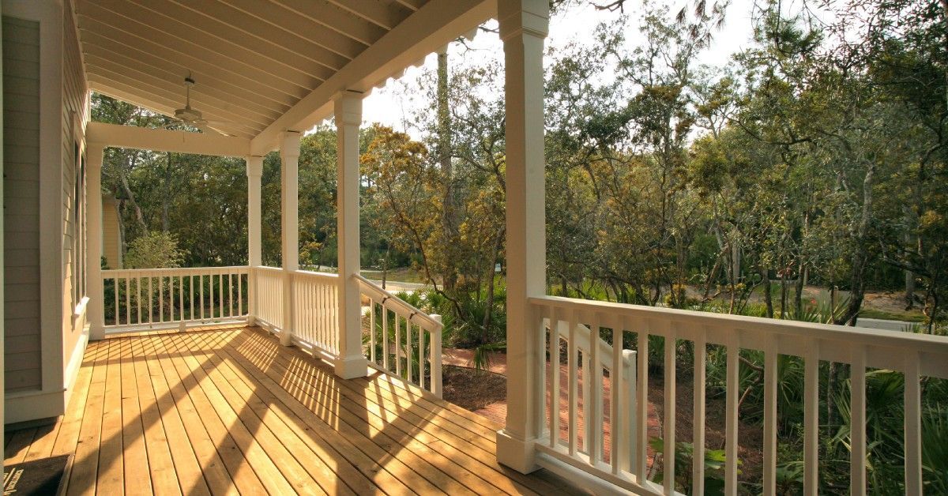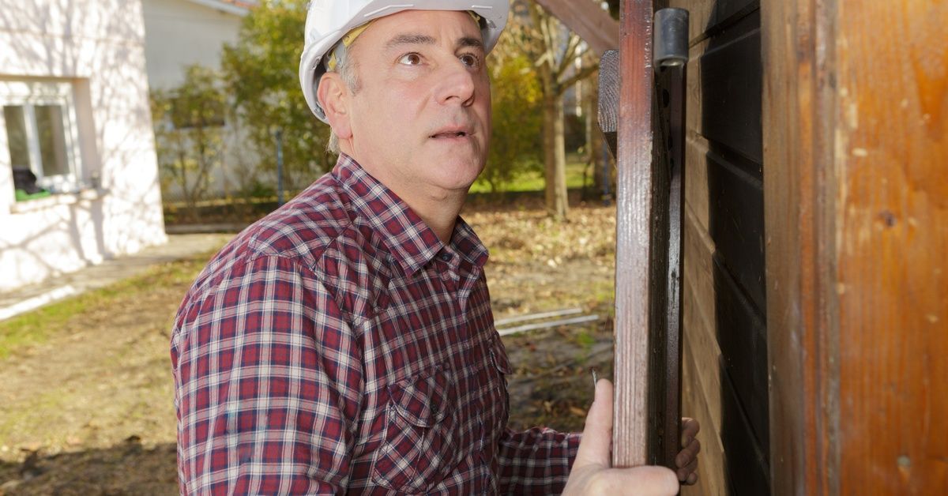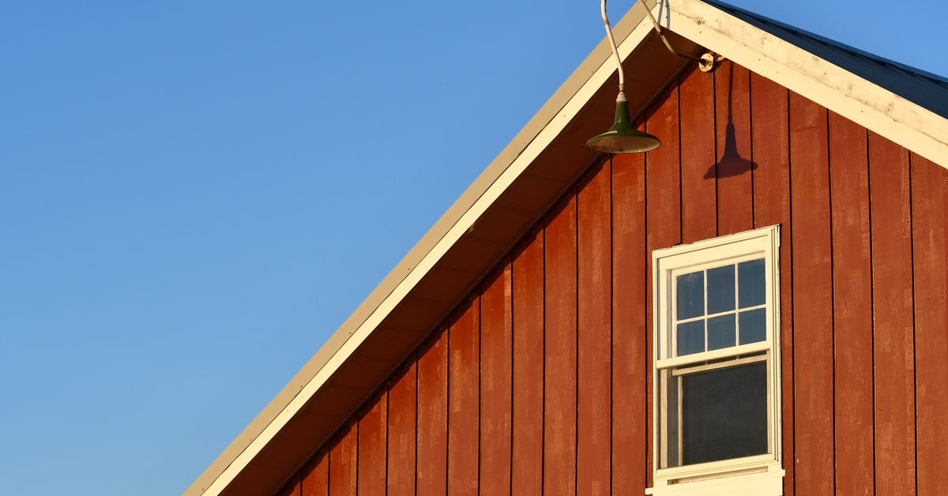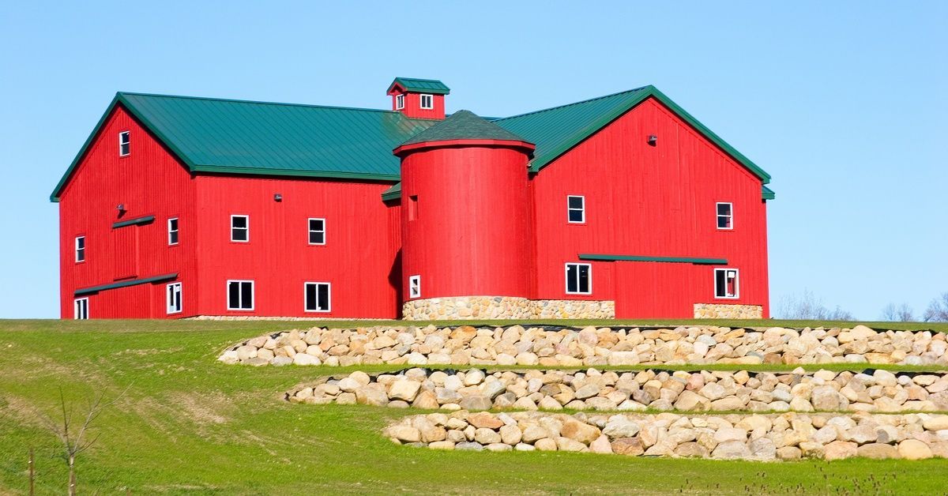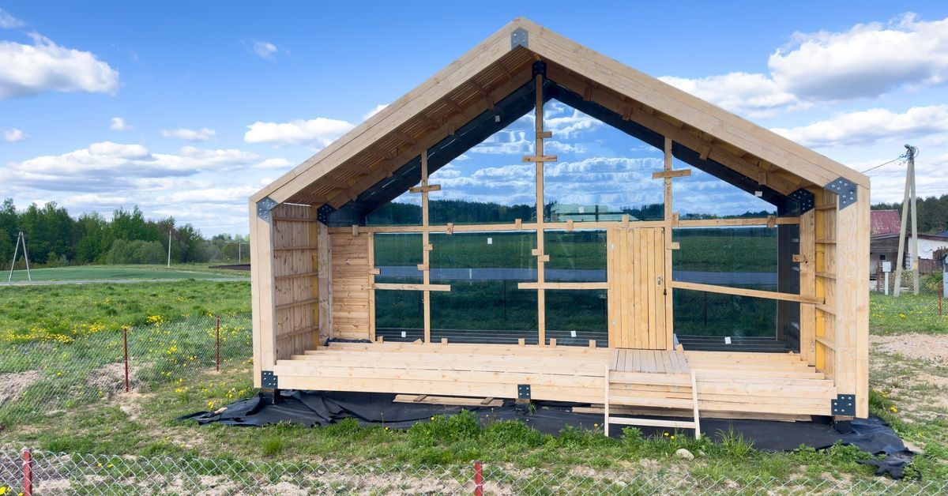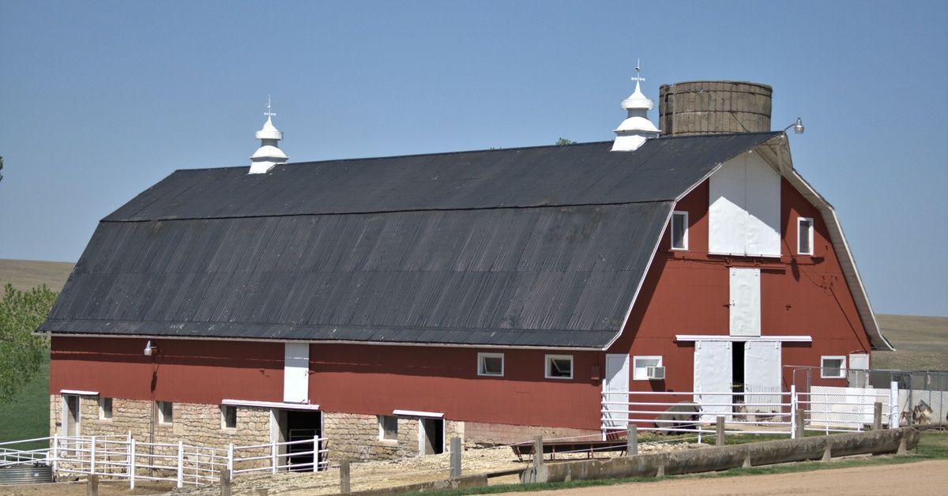How Pole Barns Compare to Conventional Structures
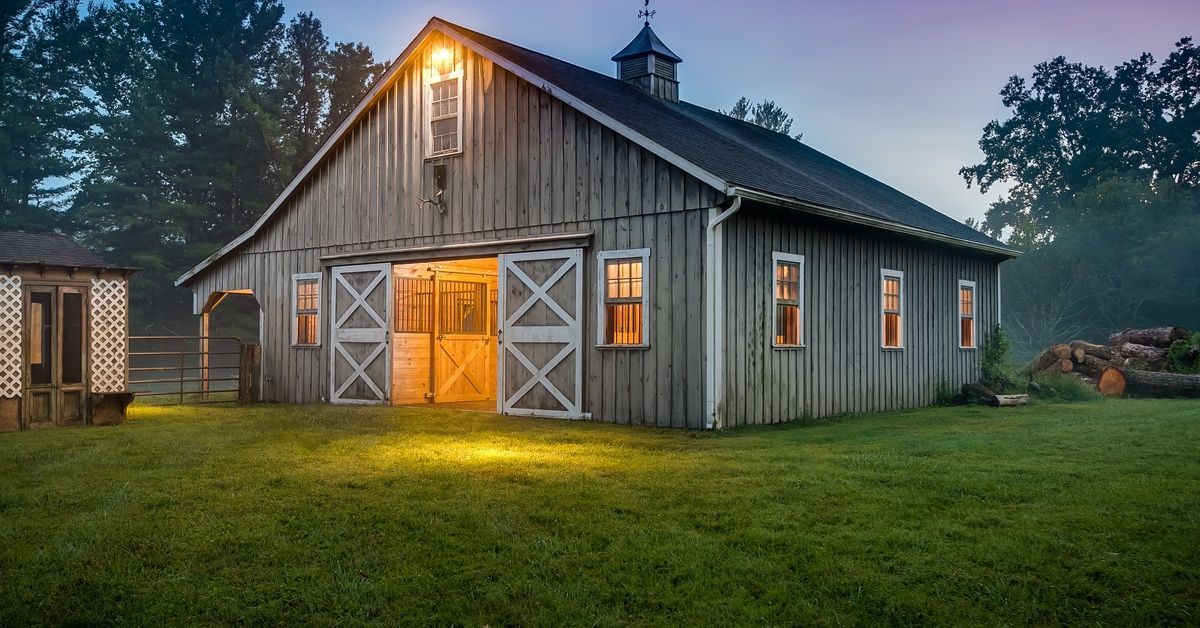
Many Kentucky property owners wonder how pole barns compare to conventional structures when planning building projects. Whether you need a barn for livestock, extra storage space, or a workshop, choosing the right construction method matters.
Pole barns differ from traditional stick-built or steel frame buildings in several important ways. Let’s explore how these two building types stack up across key factors such as construction timeline, budget requirements, design flexibility, and durability.
Construction Timeline and Process
Pole barns typically require less time to complete than conventional buildings. The construction process moves quickly because the post-frame design simplifies the foundation work. Contractors dig holes for the posts, set them in place, and backfill with concrete. They don’t need to pour and cure a full concrete slab, which can take weeks, depending on weather conditions.
Conventional structures demand more preparation time. Excavation, forming, and pouring a foundation adds time to the project schedule. Weather delays affect concrete work more severely than pole barn construction. Once the foundation cures, framing begins, followed by sheathing, roofing, and finishing work.
The simpler post-frame system also means fewer trades need to coordinate on-site. This streamlined process reduces scheduling conflicts and keeps projects moving forward efficiently.
Cost Considerations
Budget often drives the decision between pole barns and conventional buildings. Pole barns in Kentucky generally cost less per square foot than traditional structures. The savings come from several factors:
- reduced foundation costs
- less material waste
- faster construction timeline
- simplified structural design
- lower labor requirements
Conventional buildings require more materials and labor hours. The foundation alone represents a substantial portion of the total budget. Interior finishing work in traditional structures also tends to be more expensive, especially if you want insulation, drywall, and climate control systems.
Long-term maintenance costs deserve attention, too. Pole barns require periodic inspection and treatment of the posts, particularly where they contact the ground. Conventional structures may face foundation issues, cracking, or settling over time. Both building types need roof maintenance, but pole barn roofs often prove easier and less expensive to repair or replace.
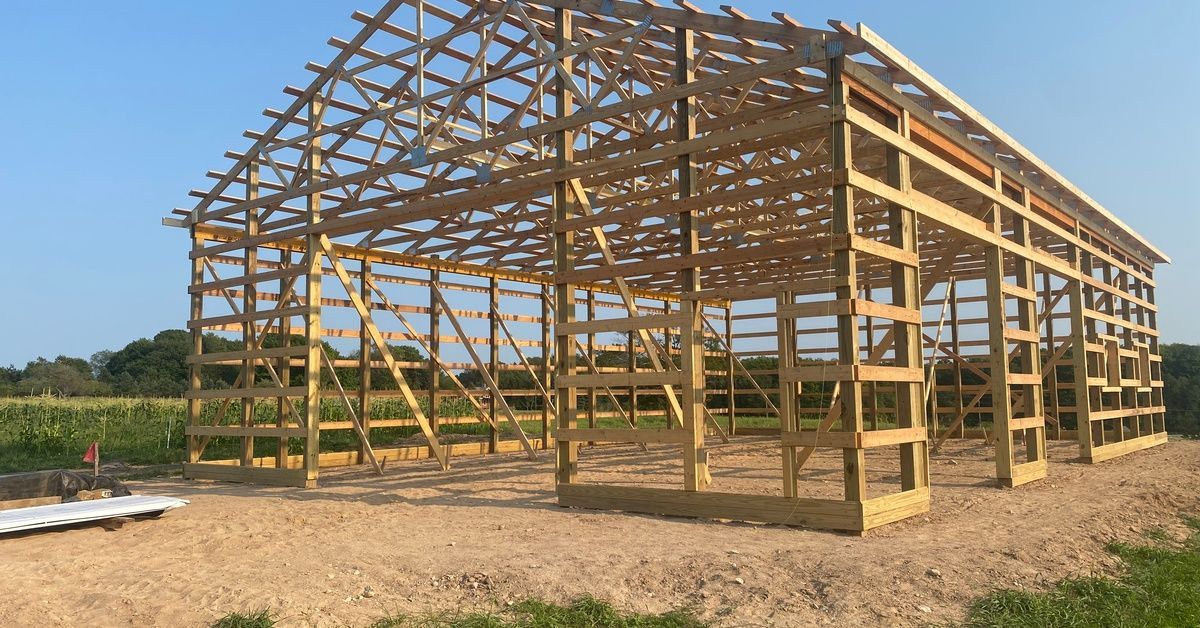
Design Flexibility and Customization
Pole barns excel when you need open interior space. The post-frame design eliminates load-bearing interior walls, giving you freedom to arrange the space however you choose. This flexibility benefits horse owners who need large stalls, farmers requiring equipment storage, or hobbyists building workshops.
You can easily customize pole barns with these modifications:
- multiple door configurations
- various roof styles and pitches
- custom window placement
- mezzanines or lofts
- attached lean-tos or overhangs
- interior partitions that you can readjust later
Conventional structures offer their own design advantages. They typically integrate more easily with existing buildings, especially residential homes. Traditional construction methods accommodate more complex architectural features, multistory designs, and intricate floor plans.
The exterior appearance differs noticeably between the two options. Pole barns often feature metal siding and roofing, though you can specify board-and-batten wood siding or other materials. Conventional buildings support a wider range of exterior finishes, from brick and stone to various siding types.
Durability and Weather Resistance
Both construction methods produce durable buildings when properly designed and built. Pole barns handle wind loads well because the posts extend deep into the ground, creating a stable anchor system. The flexible post-frame design allows some movement during extreme weather events, which can improve resilience.
Conventional structures gain their strength from the foundation and structural framing system. A properly poured foundation provides excellent stability, but the rigid connection between foundation and framing can create stress points during ground movement or settling.
Snow loads rarely present problems for either building type when engineered correctly. The roof trusses and structural design account for local snow load requirements. Pole barns handle heavy snow accumulation well due to their engineered post spacing and truss design.
Water management deserves careful attention with both approaches. Pole barns need proper grading and drainage around the posts to prevent water accumulation and wood rot. Conventional structures require attention to foundation drainage and moisture barriers. Both benefit from adequate gutters, downspouts, and site grading that directs water away from the building.
Energy Efficiency and Climate Control
Insulating and climate-controlling a pole barn requires planning but offers excellent results. Modern insulation techniques make pole barns as energy-efficient as conventional structures. You can specify spray foam insulation, rigid foam board, or fiberglass batts depending on your budget and performance goals.
The open interior design of pole barns creates advantages for ventilation. Natural air circulation works well for livestock buildings, while mechanical systems easily integrate into workshop or storage spaces. The large, open areas also mean heating and cooling systems can distribute air more evenly.
Conventional structures typically include insulation as a standard component of the building envelope. The cavity between interior and exterior walls accommodates various insulation types. However, the more complex framing can create thermal bridges that reduce overall efficiency if you do not address it.
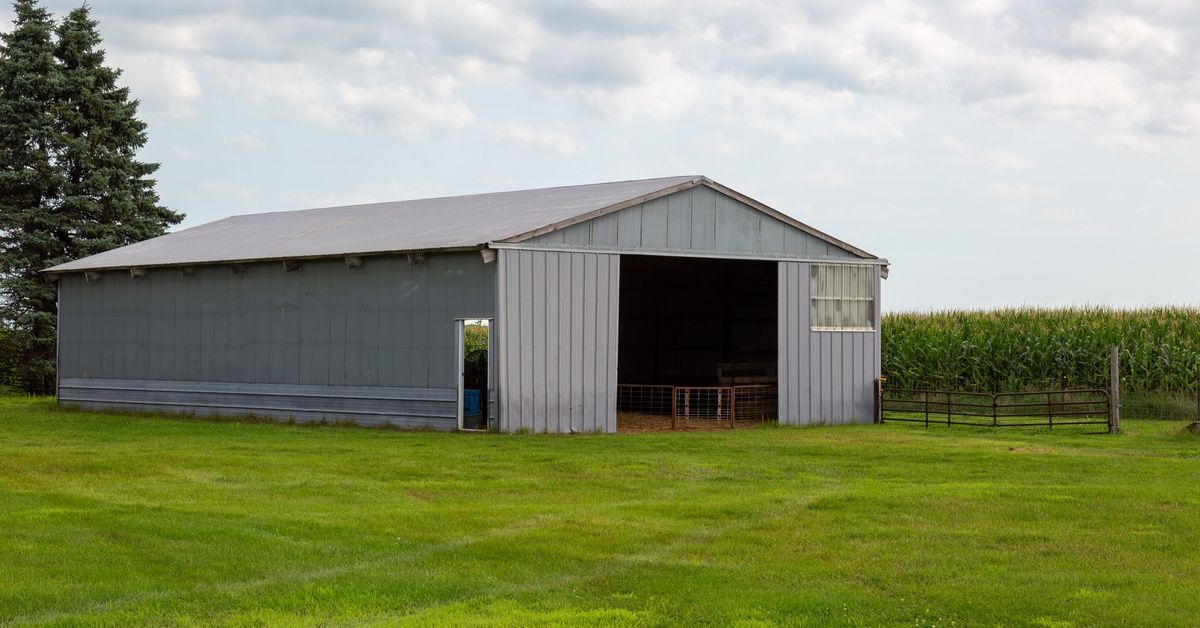
Best Applications for Each Type
Pole barns shine in agricultural and storage applications. They provide cost-effective solutions for the following:
- horse barns and stables
- equipment storage
- hay and feed storage
- workshops and hobby spaces
- RV and boat storage
- riding arenas
Conventional structures better suit applications requiring specific architectural styles, complex layouts, or integration with existing buildings. They work well for these applications:
- residential garages
- commercial buildings
- buildings in deed-restricted communities
- projects requiring specific exterior aesthetics
Making Your Decision
So, how do pole barns compare to conventional structures? Pole barns deliver exceptional value for agricultural buildings, storage facilities, and workshops. They cost less, build faster, and provide the open interior space many property owners need.
Conventional structures are ideal when architectural demands, local codes, or specific aesthetics dictate traditional methods. However, for most practical needs, pole barns often outshine them in efficiency and value. The right answer isn’t always clear-cut, but smart planning helps.
Consult experienced builders who can assess your site, review your requirements, and provide accurate cost estimates for construction. The upfront investment in planning ensures you get a building that serves your needs for decades.
Ready to explore the clear advantages of pole barns? Contact CKR Pole Buildings today to discuss your project, and discover how our pole barns deliver space, durability, and unbeatable value.


