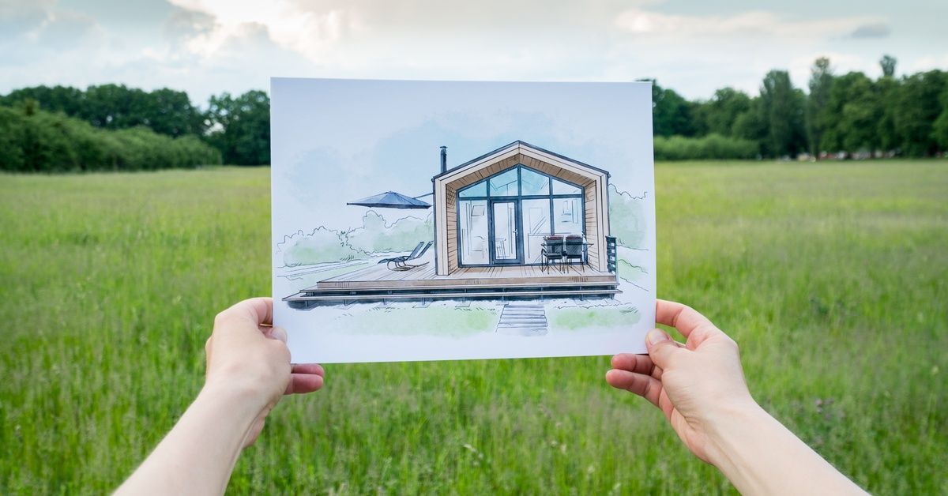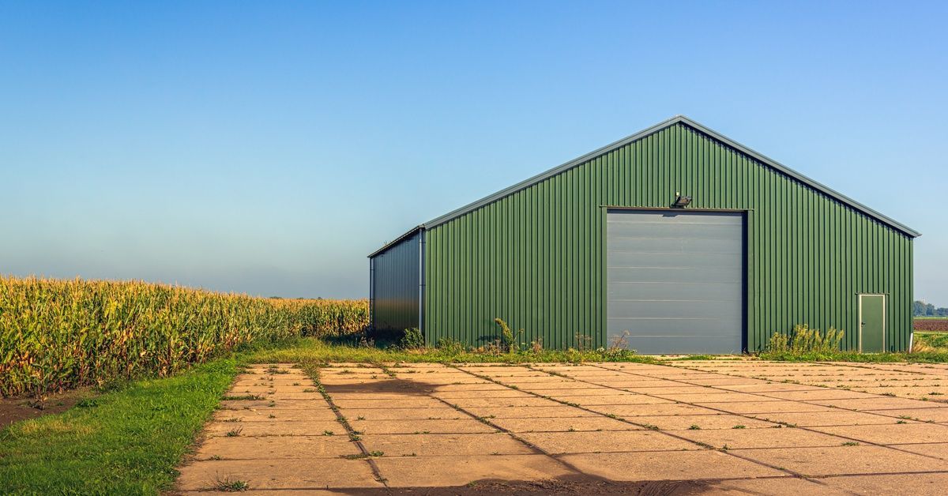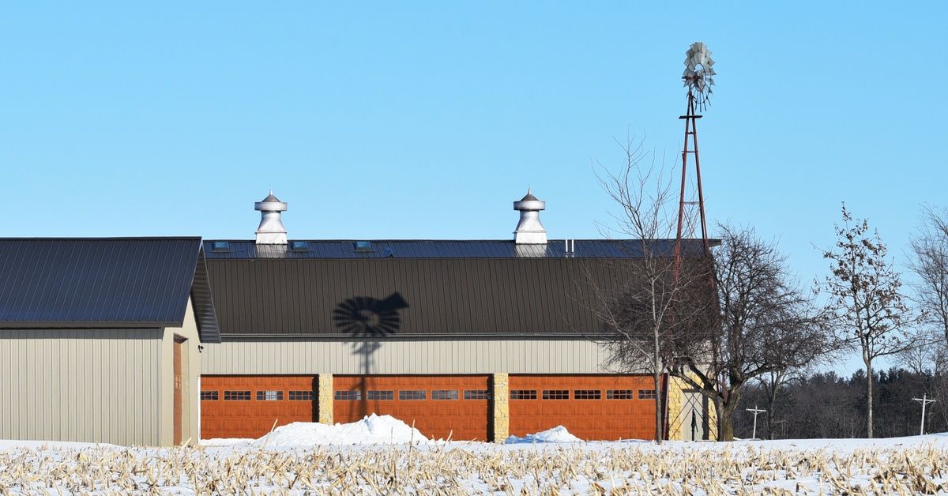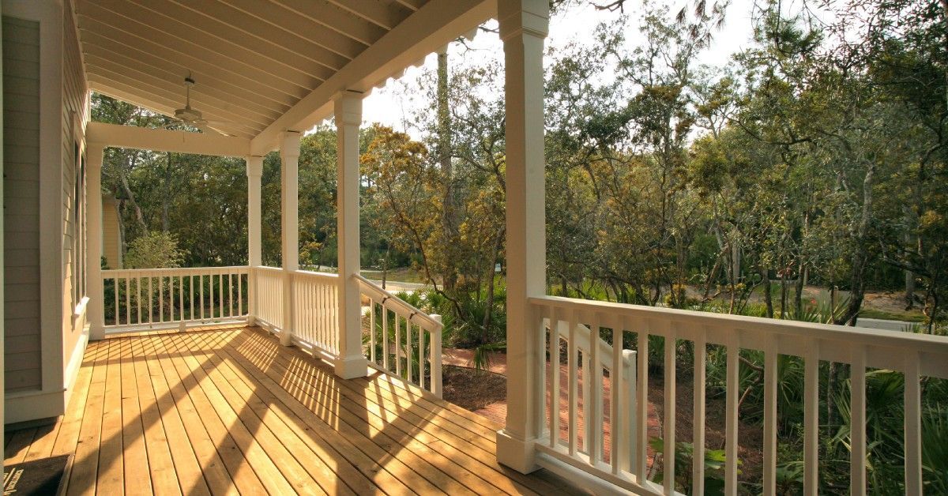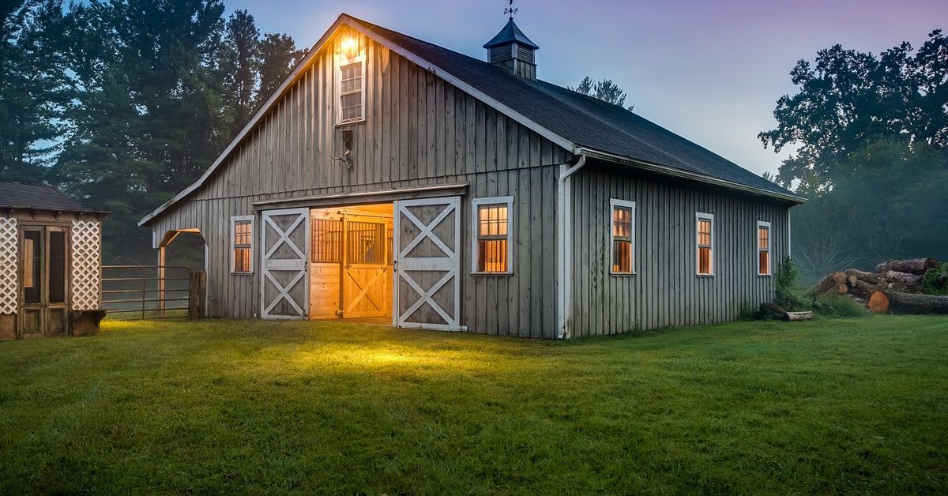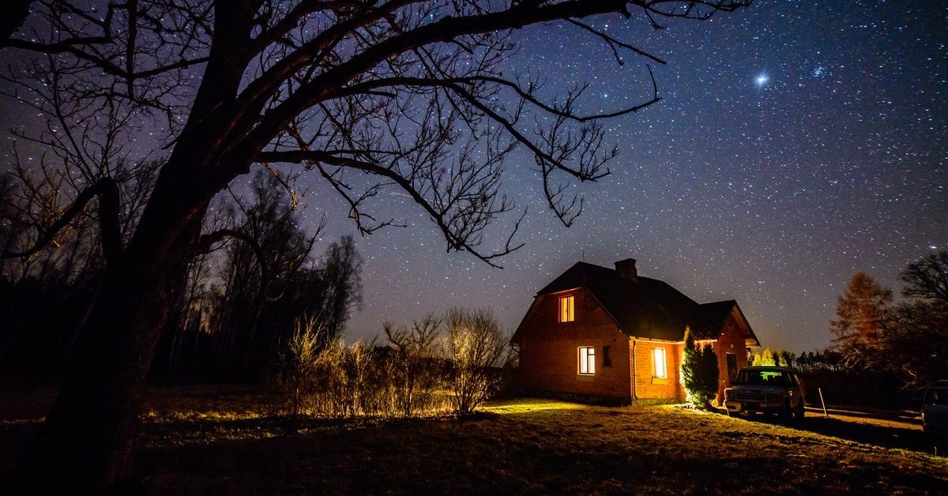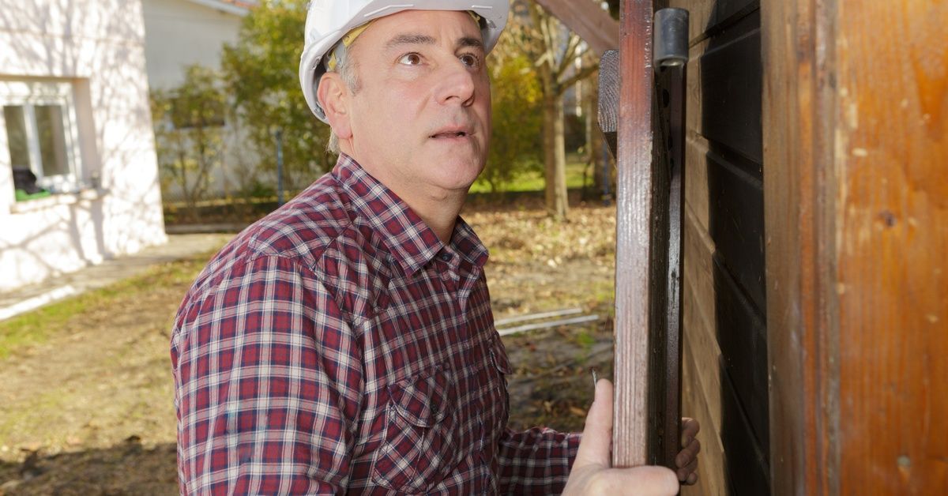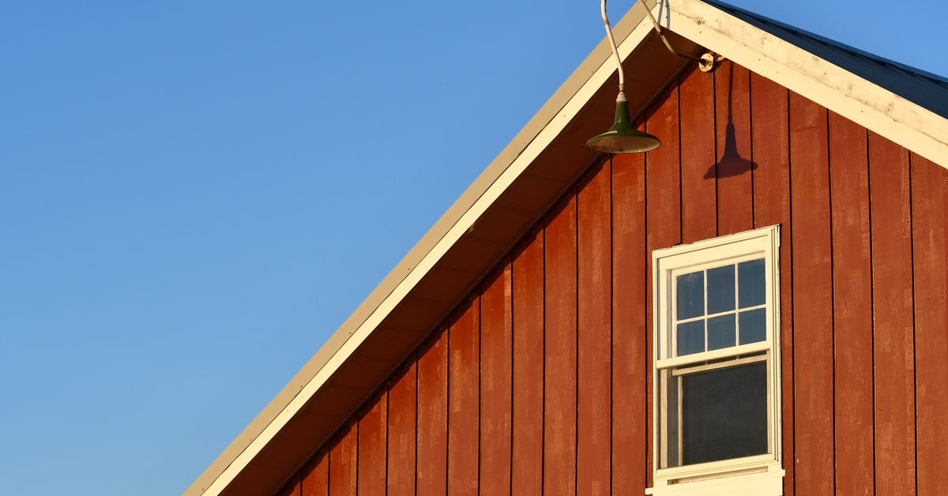Why Choose a Pole Barn Home Over a Stick-Built Structure?
When planning to build a new home, one of the first major decisions you must make is the type of structure you want. While the traditional stick-built home has long been the go-to choice, pole barn homes are rapidly gaining popularity as an appealing alternative. But what makes pole barn homes stand out? From cost savings and design flexibility to durability and environmental impact, there are several reasons why you should choose a pole barn home over a stick-built structure .
Cost-Effectiveness
One of the most significant advantages of pole barn homes is their cost-effectiveness. Unlike stick-built homes, which often come with higher material and labor costs, pole barn homes maximize efficiency. Instead of a traditional foundation, a pole barn home has embedded ground posts. This eliminates the need for an expensive concrete foundation, significantly slashing construction costs without compromising structural integrity.
Additionally, the materials used in pole barn homes tend to be more affordable. The minimalist framing design minimizes waste, which reduces expenses and contributes to a more sustainable construction process. Given the simpler construction methods and shorter timelines associated with pole barn homes, you can enjoy reduced labor costs. Put simply, if you’re looking to stretch your budget without sacrificing quality, pole barn homes offer impressive savings compared to traditional stick-built structures.
Quicker Construction Time
Time is often a critical factor in homebuilding, and this is where pole barn homes excel. Their streamlined design and efficient construction methods mean that builders can assemble these homes much faster than they can construct traditional stick-built houses. The absence of a foundation and the use of larger framing components allow builders to assemble pole barn homes with remarkable speed.
Shorter construction times are particularly appealing if you’re eager to move into your new home as quickly as possible or are working within a strict timeline. This makes pole barn homes an excellent choice for homebuyers who value efficiency and want to reduce any potential delays in the building process.
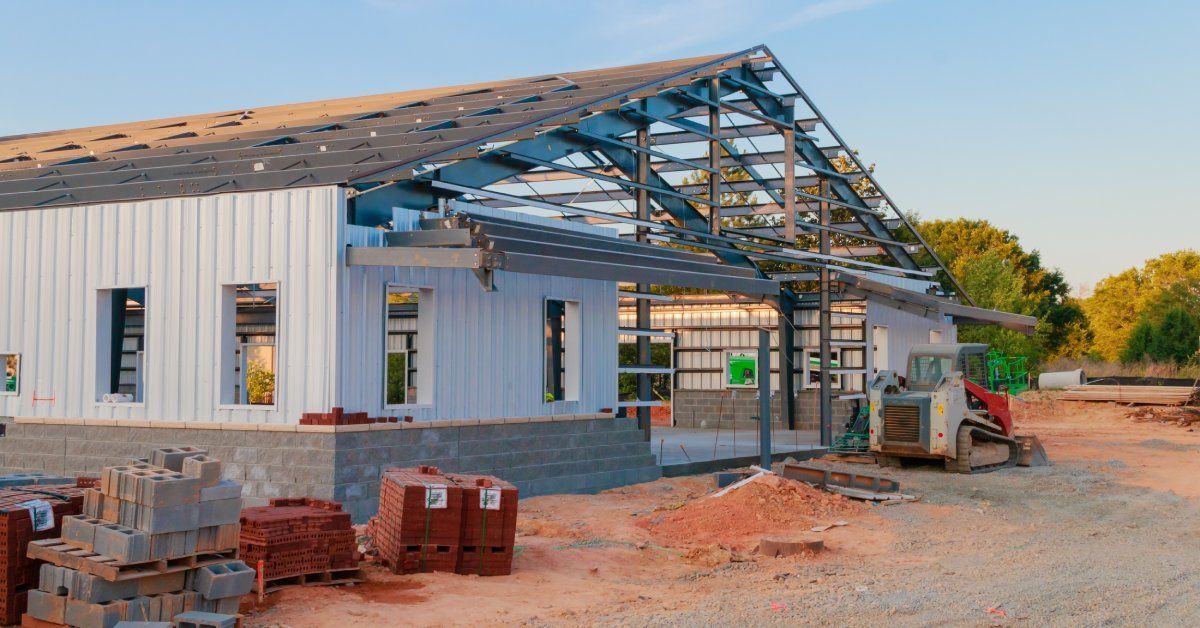
Design Flexibility
When it comes to customizing your home, pole barn structures offer unparalleled design freedom. The use of widely spaced structural posts instead of interior load-bearing walls allows for an expansive open floor plan. Whether you’re envisioning an airy, loft-like interior or a more traditional layout, pole barn homes provide the flexibility so you can bring your unique vision to life.
Additionally, you can tailor this home style to suit a variety of aesthetics, from rustic and farmhouse-inspired to modern and minimalist designs. You can customize the exterior and interior finishes to meet your personal taste, ensuring that your home feels uniquely yours. Many pole barn homes can also accommodate energy-efficient upgrades, additional storage spaces, and even extra height for features like vaulted ceilings.
The bottom line here is versatility. Whatever your preferences, the customizable nature of pole barn construction means that your living space will reflect your lifestyle and needs.
Durability and Maintenance
When it comes to durability, pole barn homes can withstand a variety of environmental conditions. The sturdy post-and-beam construction provides excellent structural support, making these homes resistant to strong winds, heavy snowfall, and other weather extremes. Many pole barn homes have metal roofs and siding, which look sleek and add an extra layer of protection.
Maintenance requirements are often lower, too. Metal siding and roofing are typically more durable compared to traditional materials, such as wood or asphalt shingles, meaning they require less frequent replacement or repair. And because pole barn homes have fewer complex elements, homeowners often report fewer issues developing over time.
If you value resilience and longevity in your home, pole barn designs offer peace of mind. When you consider this durability combined with minimal maintenance needs, pole barn homes remain an appealing option for long-term homeowners.
Environmental Impact
For eco-conscious homeowners, the environmental impact of a building project can be a deciding factor. Oftentimes, pole barn homes are a more sustainable option compared to stick-built designs. The simplified construction method reduces the use of materials and, in many cases, these materials come from sustainable origins.
The absence of a full concrete foundation is another environmental advantage. Producing concrete is a resource-intensive process that generates a significant carbon footprint. By eliminating this requirement, pole barn homes reduce the overall environmental strain associated with construction.
Additionally, the spacious design and flexibility of pole barn homes make them adaptable for energy-efficient upgrades. You can easily incorporate solar panels, better insulation, and energy-efficient windows, further minimizing the home’s ecological footprint.
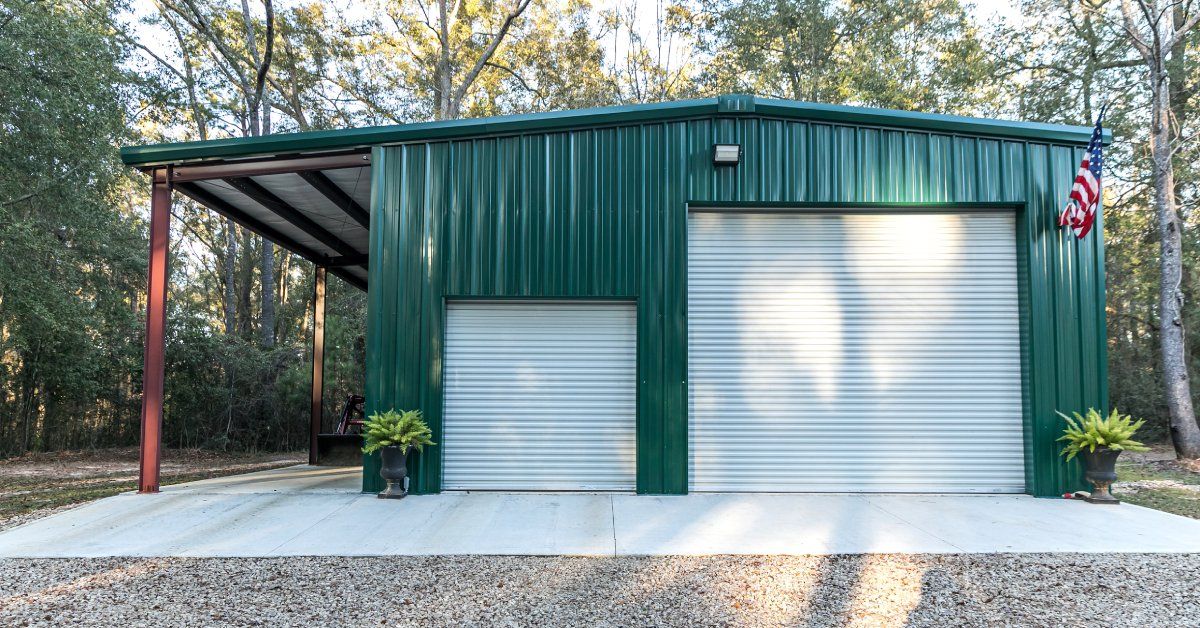
Resale Value
Though some may assume that pole barn homes have lower resale value due to their unconventional design, this perception is quickly changing. As more people discover the benefits of these homes, interest and demand are growing steadily. A well-built and thoughtfully designed pole barn home can hold significant appeal for future buyers, leading to competitive resale values.
However, resale value does depend on proper maintenance and aesthetic appeal. Taking care of the structure and adding desirable features—like modern finishes or energy-efficient systems—can further enhance the market value of your pole barn home. For those concerned about return on investment, pole barn homes are proving to be a viable option in today’s real estate market.
Why Pole Barn Homes Make Sense
Building a home is one of the biggest investments you’ll make, which means choosing the right type of structure is essential. For homebuyers seeking an option that’s cost-effective, quick to build, flexible in design, durable, and environmentally friendly, pole barn homes check all the boxes. While they may not suit every homeowner’s preferences, their growing popularity speaks to the value they bring as a modern approach to residential construction.
If you’re interested in learning more about why you should choose a pole barn home over a stick-built structure , contact CKR Pole Buildings & Barns today. We specialize in building attractive and affordable pole barn homes in Kentucky. A pole barn home could be the practical, personalized, and sustainable solution to your housing needs. Reach out today to speak with a contractor about your potential new home.


