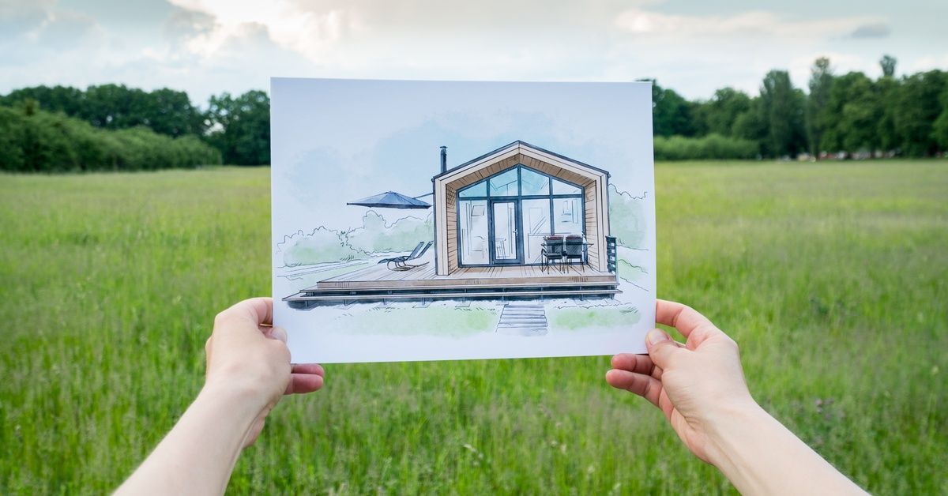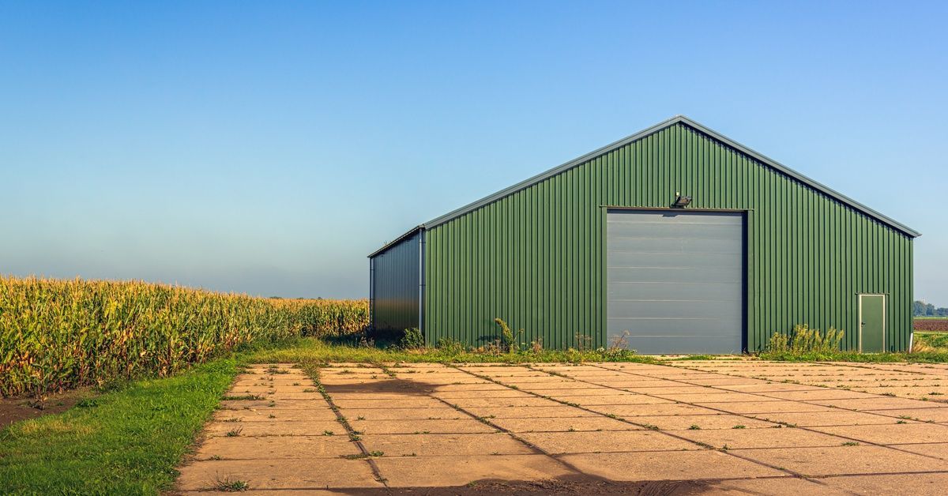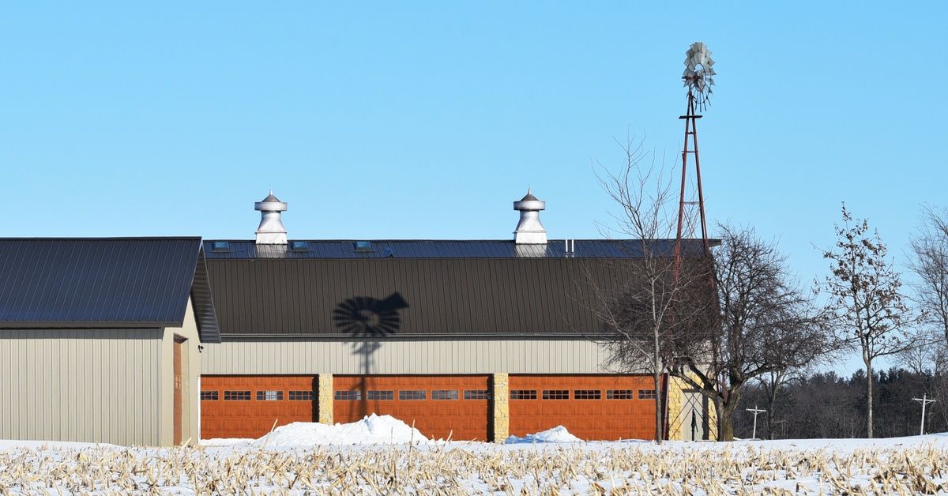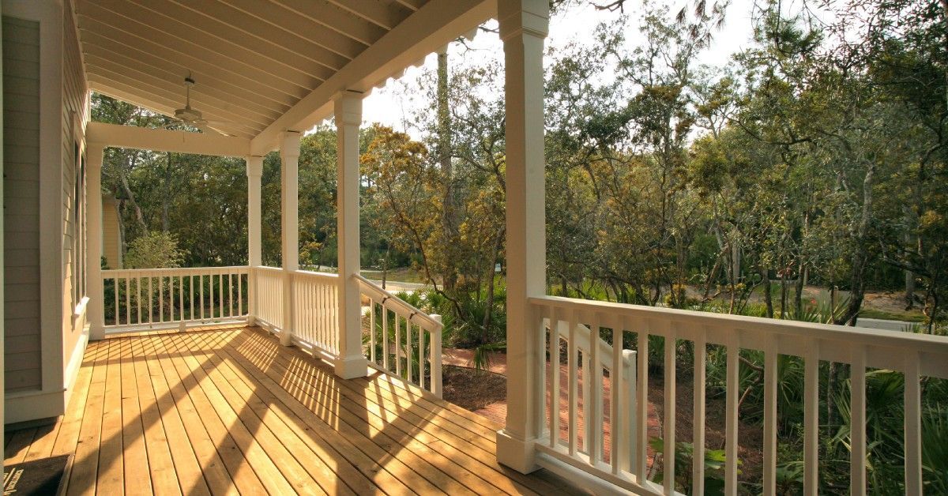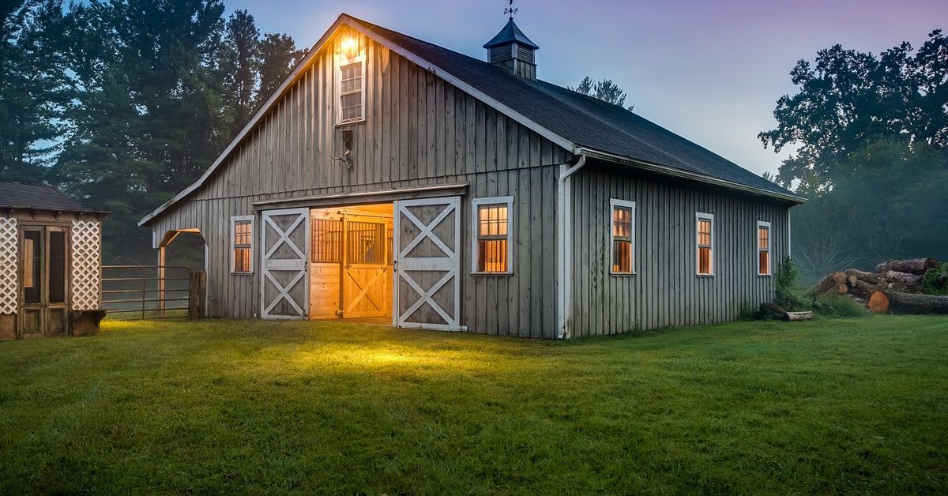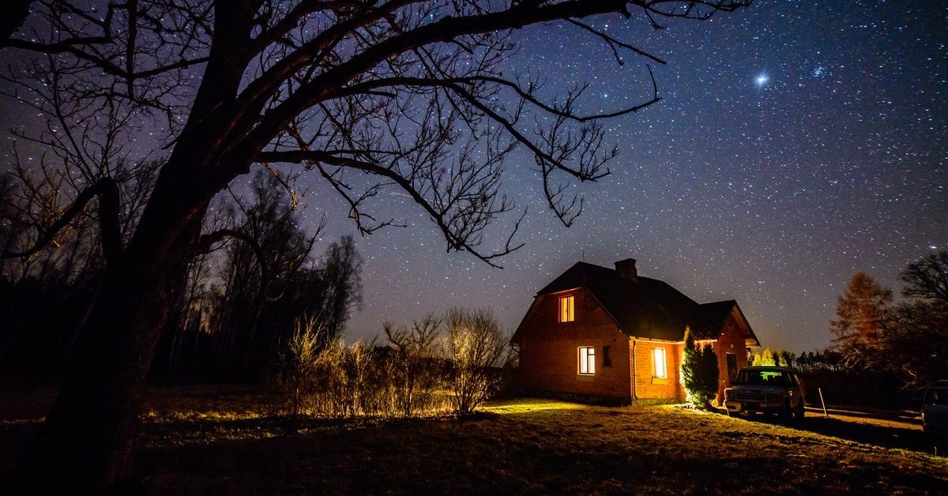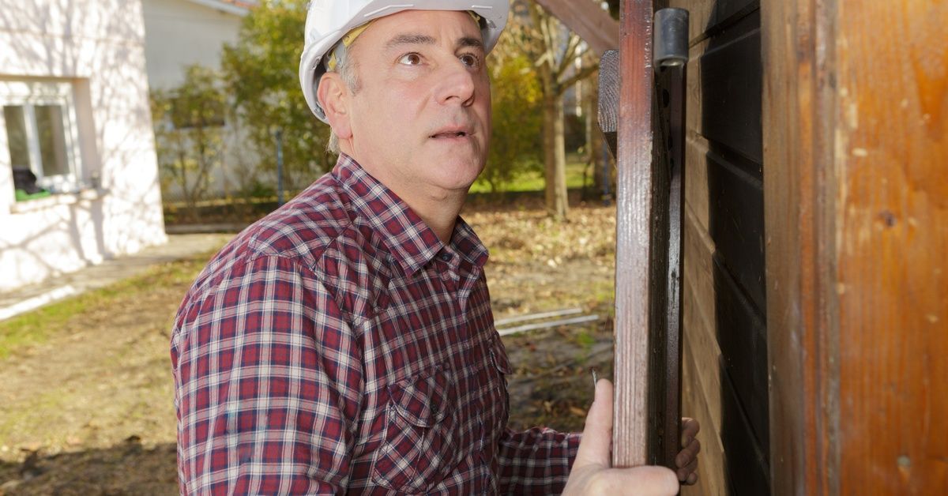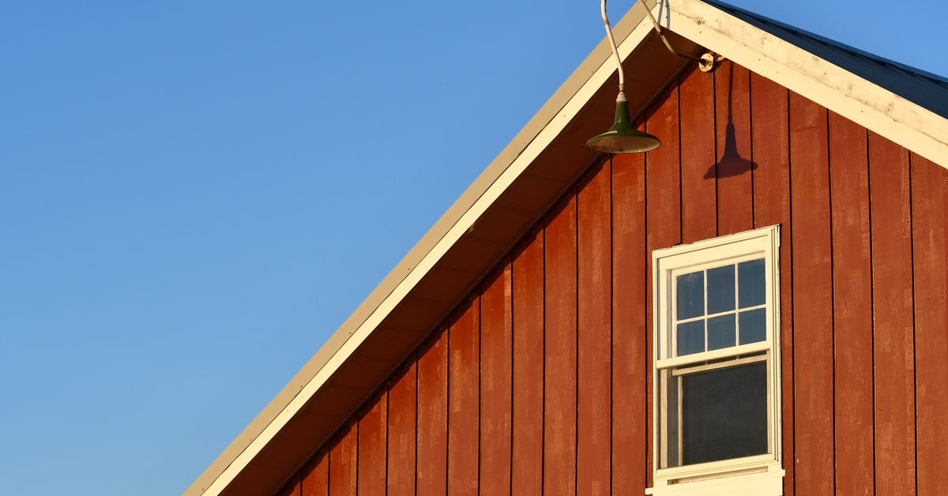How Much Does It Cost To Build a Barndominium in Kentucky?
Barndominiums are redefining the idea of homeownership, offering a unique blend of rustic charm and modern efficiency. If you’ve been dreaming of open floor plans, high ceilings, and the cozy aesthetic of rural living, a barndominium may be just the investment you’re looking for. Particularly in Kentucky—a state where rolling hills and spacious plots of land beckon—barndominiums are quickly gaining popularity. But how much does it cost to build a barndominium in Kentucky? This guide will explore the factors that drive those costs and provide insight into whether this is the right choice for you.
The Appeal of Barndominiums in Kentucky
Barndominiums, often referred to as barndos, are metal buildings that combine living spaces with functional areas like workshops or storage. Agricultural barns originally inspired these structures, but now they feature everything from stylish kitchens to luxurious bathrooms for modern living.
Kentucky’s tranquil countryside and ample land availability have made it a hotspot for the barndominium trend. This innovative design draws homeowners for several reasons—it often offers a faster construction timeline, reduced maintenance requirements, and lower costs compared to traditional homes. The aesthetic flexibility also appeals to those wanting to blend rustic barn vibes with contemporary living designs. However, understanding the costs involved is crucial before embarking on the barndominium construction process.
Factors That Influence the Cost of Building a Barndominium
The cost to build a barndominium in Kentucky varies depending on multiple factors. Size is a primary consideration; naturally, larger structures require more materials and labor, increasing the overall investment. The types of materials also plays a critical role. For example, opting for premium finishes and materials, such as hardwood floors or granite countertops, will elevate costs compared to using basic materials.
Customization can significantly impact budgets too. While many barndominium owners love the opportunity to design every aspect of their home, unique additions like lofted spaces, intricate floor plans, or environmentally sustainable features will increase expenses. Location is another factor. Building in rural areas may lead to lower land prices. However, you could drive up costs if you have limited access to utilities like water and electricity or if you need to create roads for accessibility.
Average Cost Per Square Foot in Kentucky
Barndominiums are generally more cost-effective to construct than traditional homes, but the price per square foot can vary. On average, the cost to build a barndominium in Kentucky ranges from $100 to $200 per square foot. Basic constructions with essential features may start at the lower end of this range, while builds with high-end finishes and customization can push costs higher.
Keep in mind that these figures don’t always include expenses such as land acquisition or utility hookups, so factoring in total project costs is crucial for planning your budget.
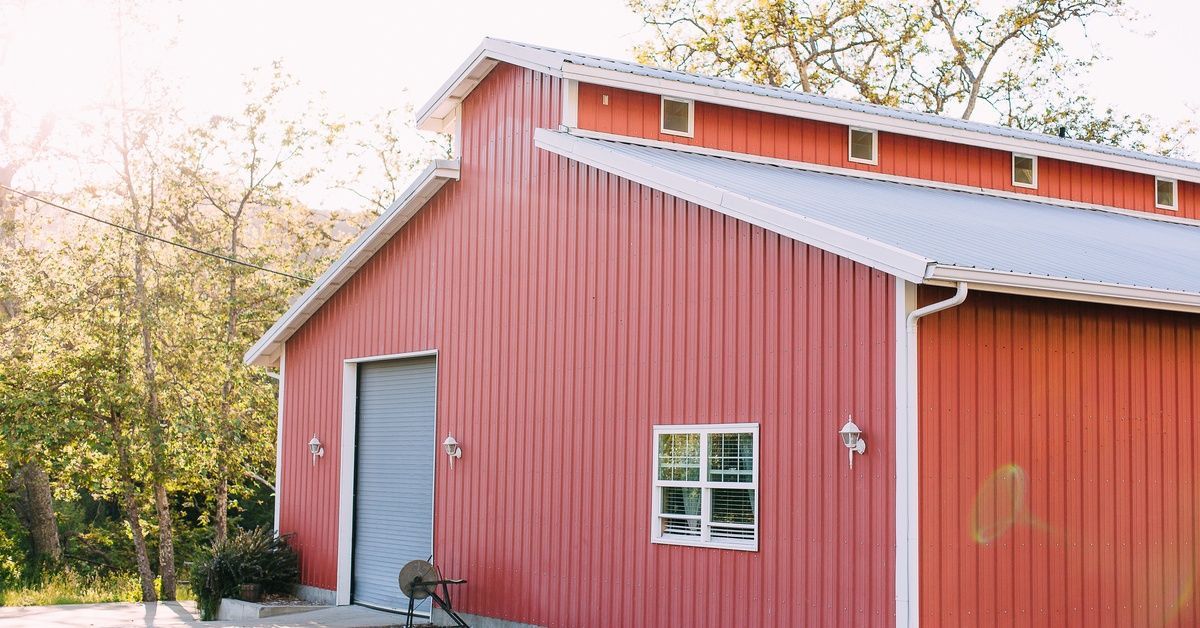
Breaking Down the Costs
When planning your barndominium, it’s helpful to understand the individual expenses that come together to form the total cost. Acquiring land is often the first step. Prices for land in Kentucky can vary widely depending on location, topography, and plot size. After securing a plot, one of the largest portions of your investment will go toward materials and labor. Metal frames and siding tend to be a popular choice due to their durability and cost-effectiveness. Labor costs in Kentucky are often lower than in urban areas, but specialized installations, like plumbing and electrical wiring, can quickly add up.
Permits are another area of expense. Local authorities typically require permits for residential construction, and associated fees vary by county. Utilities like electricity, water, and septic systems can also shape your budget, with costs influenced by how close your land is to the necessary infrastructure. Finally, interior finishes such as cabinetry, flooring, and lighting fixtures often account for a considerable portion of your budget, particularly if you opt for premium options.
Additional Costs You Might Overlook
Beyond the foundational aspects of construction, there are additional expenses that homeowners sometimes fail to consider. Landscaping can enhance the external appeal of your barndominium but will require additional investment. Similarly, driveways add functionality but also come with significant material and labor costs, particularly if you’re paving a long access road.
Adding waste management and water systems, like installing septic tanks and drilling wells, is often necessary for homes in rural Kentucky. These features can influence costs, especially in more remote areas where municipal systems aren’t accessible. Accounting for these elements in your initial budget will help you avoid unexpected surprises.
DIY vs. Hiring a Contractor
One of the decisions that will have a notable impact on the total cost is whether to take a do-it-yourself approach or hire a professional contractor. Opting for DIY can potentially save thousands of dollars in labor expenses. However, it often requires significant expertise, time, and access to specialized tools. Mistakes made during construction can lead to costly repairs, negating potential savings.
Hiring a contractor, while more expensive upfront, often provides peace of mind. These professionals have the experience to ensure compliance with local codes and regulations, reducing the likelihood of errors. Additionally, contractors may have relationships with suppliers, potentially securing discounts on materials.
The choice between DIY and professional construction depends on your skill level, availability, and budget flexibility. For first-time builders, working with a contractor is often the safest option.
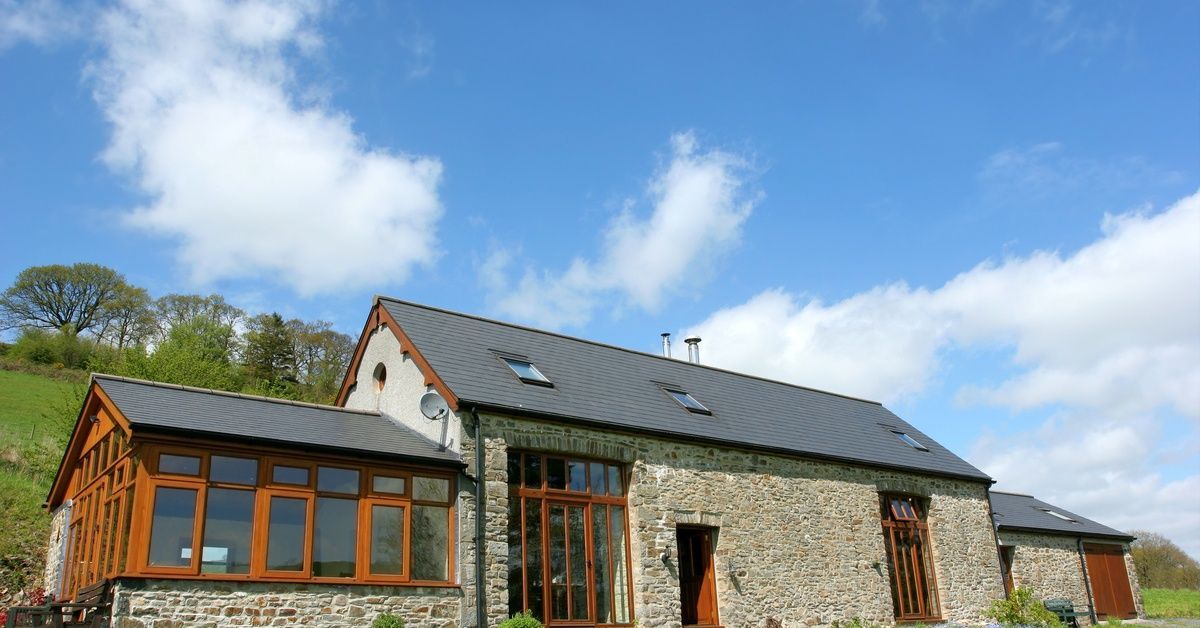
Financing Your Dream Barndominium
With the average costs for barndominiums still representing a significant investment, financing options are worth exploring. Many financial institutions in Kentucky now offer loans designed specifically for barndominium construction. These loans often function similarly to traditional home loans but may involve different approval standards due to the unique nature of barndominiums.
Mortgages are another viable option, with some lenders allowing borrowers to roll the cost of land and construction into a single loan. Additionally, local banks and credit unions in Kentucky may offer personalized financing solutions tailored to your circumstances. Researching your options and planning your finances in advance can make the process more manageable.
Practical Tips To Save Money
Building a barndominium doesn’t have to break the bank, especially if you take steps to trim costs without compromising on quality. Budgeting is the first critical step. Establish a clear spending plan and stick to it, prioritizing features that are non-negotiable for your lifestyle. Sourcing materials directly from suppliers and cutting out middlepeople can lead to substantial savings.
Another tip is to invest in energy-efficient materials and appliances. While they may be more expensive initially, they often result in lower utility bills over time, saving you money in the long run. Finally, being flexible with your design plans can help you adapt your budget more easily.
Is Building a Barndominium in Kentucky Right for You?
Barndominiums offer a unique way to combine the charm of rural living with modern conveniences, making them increasingly appealing to homeowners. However, before starting your project, it’s essential to understand how much it costs to build a barndominium in Kentucky to stay on budget. From initial land purchases to interior finishes and everything in between, every decision shapes the final cost—but the result is a home that’s tailored to your vision.
If this blend of affordability, customization, and modern living resonates with you, a barndominium may be the perfect choice. With years of experience, CKR Pole Buildings & Barns specializes in building custom barndominiums in Kentucky. Contact us today to design a beautiful new home!


