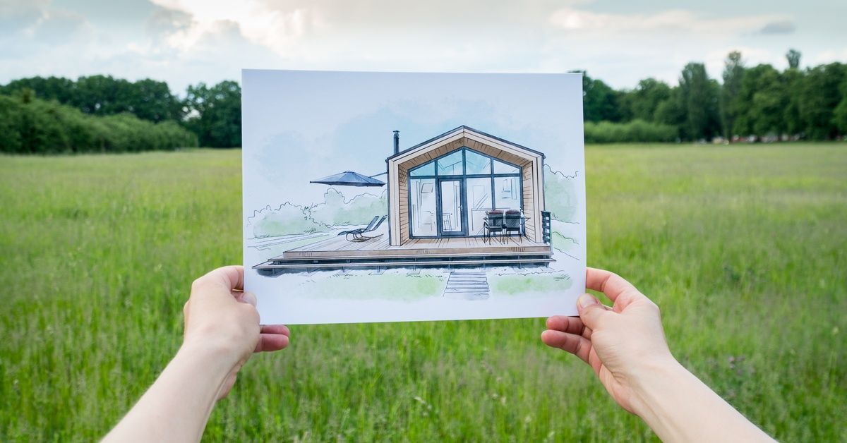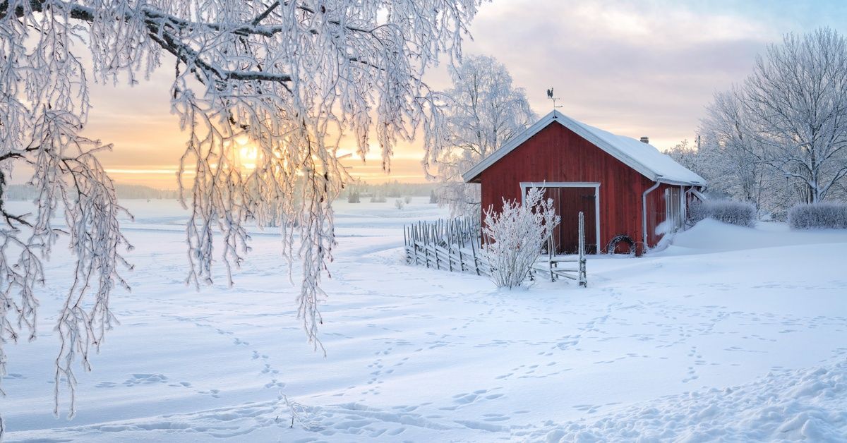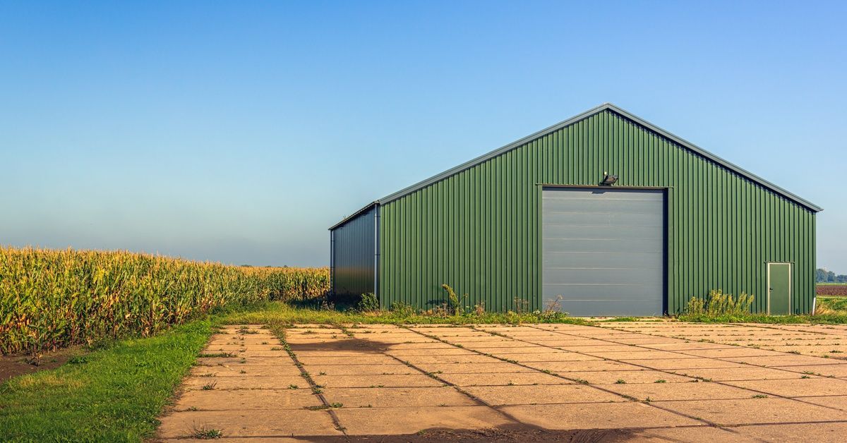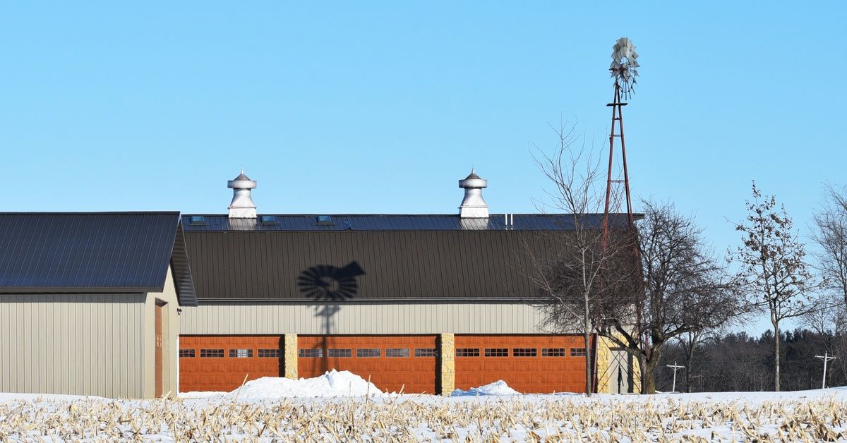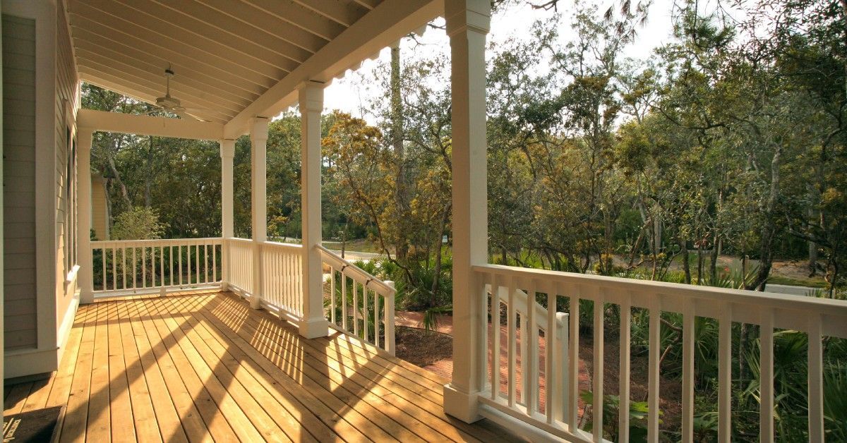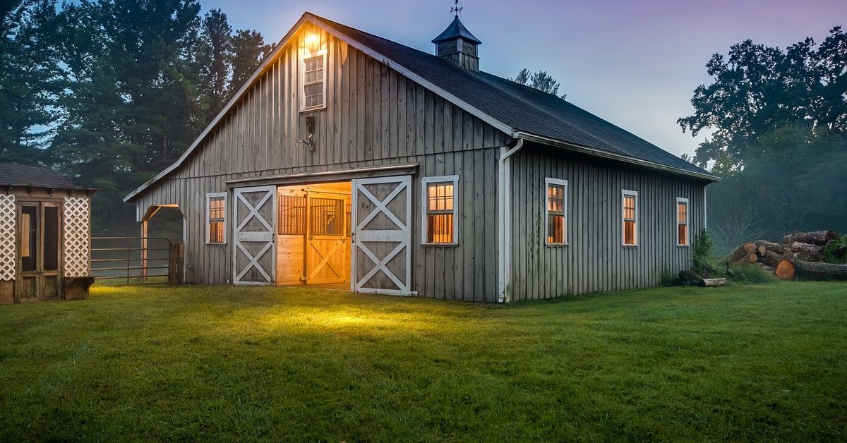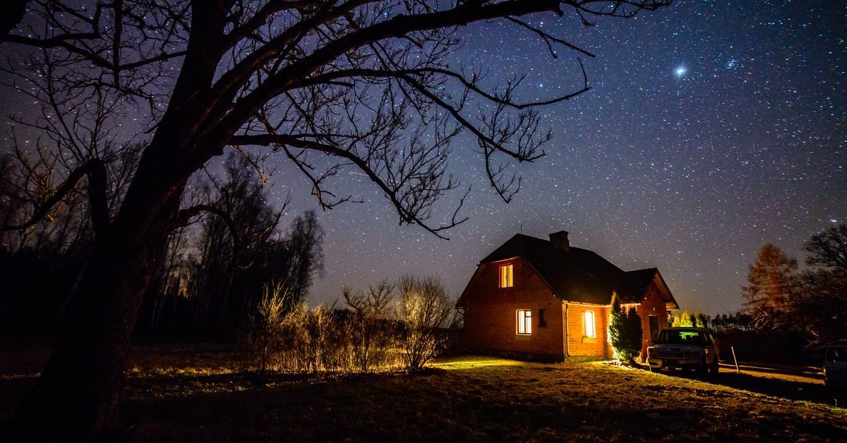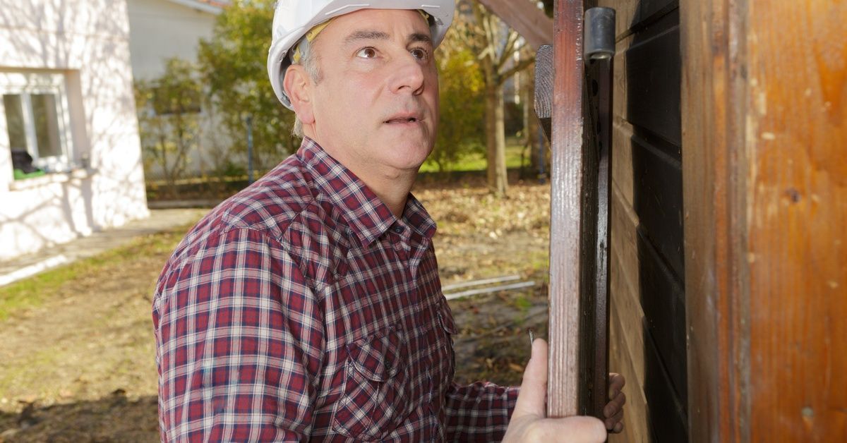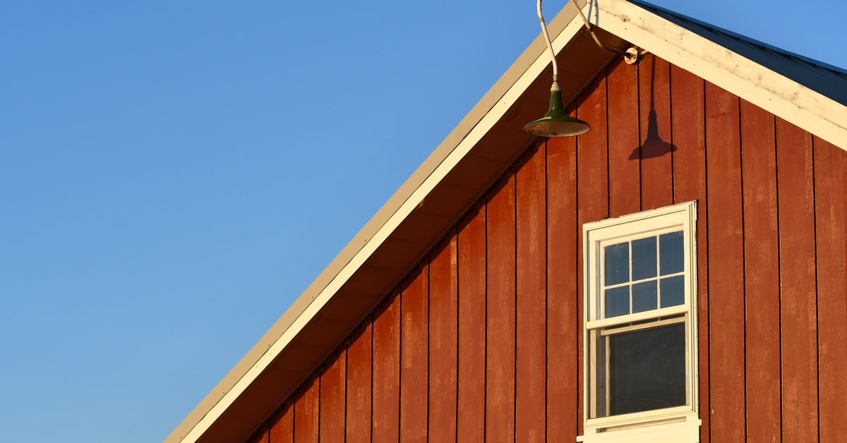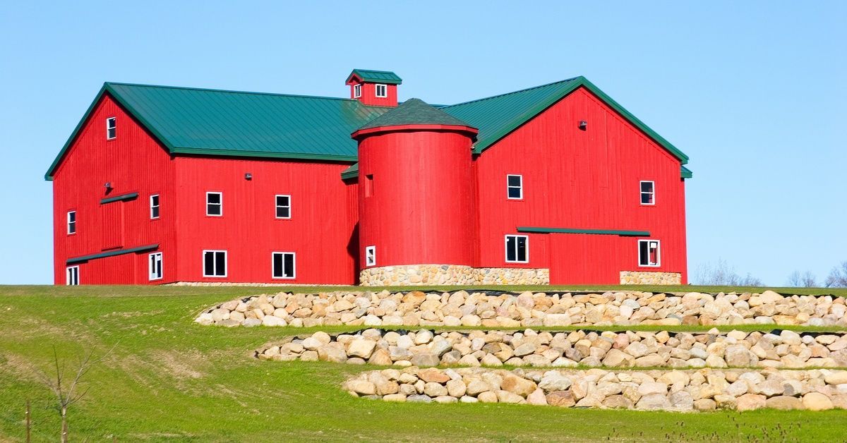How To Choose the Right Design for Your Farm Pole Barn
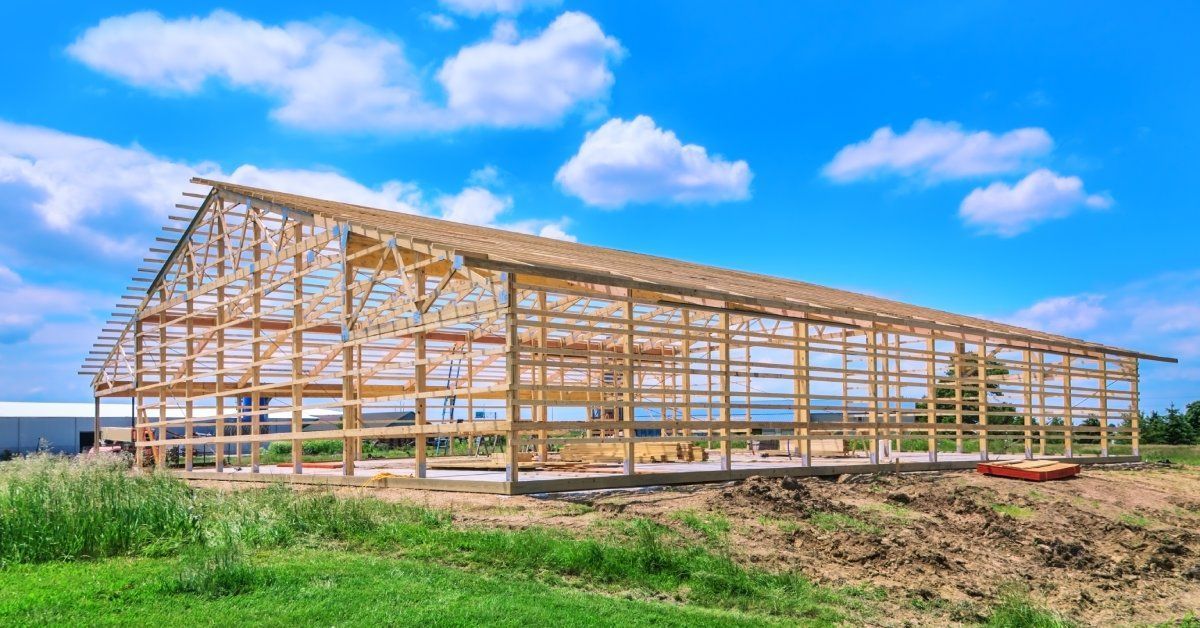
Designing a farm pole barn is a decision that goes beyond aesthetics. This essential structure plays a pivotal role in the day-to-day functioning of a farm, whether it’s for housing livestock, storing crops, sheltering equipment, or a combination of these purposes. Selecting the ideal design is crucial for ensuring that your barn meets your unique needs while supporting long-term efficiency and functionality on your farm. Continue reading to learn how to choose the right design for your farm pole barn.
Factors To Consider When Choosing a Design
Choosing the perfect pole barn design starts with understanding the needs of your farm and the environment it operates in. Several factors will influence how your barn should look, what materials it should include, and how it should function.
Climate and Environmental Considerations
The climate in your region will significantly impact your barn design. Areas with heavy snowfall, for instance, require barns with steeply pitched roofs to prevent snow accumulation. Barns in hotter climates may need features that enhance airflow and cooling, like vents and windows with wide openings. If your farm is in a rain-prone area, proper drainage via roof overhangs or gutters should be a priority.
Additionally, consider environmental challenges like pests and flooding. Barns in flood-prone regions need raised foundations, while areas with high pest activity may require tightly sealed structures. Matching your design to the environment means that the barn will stay functional and durable over time.
Livestock or Crop-Specific Needs
The purpose of your barn is another vital consideration. Are you designing it to house dairy cows, store hay, or both? Livestock-based barns should prioritize animal comfort and hygiene, with adequate ventilation and insulation to maintain a steady temperature. Additionally, certain animals may need stalls, feed storage areas, or spaces for milking.
If the barn will primarily store crops, make sure that the interior structure protects against moisture and pests. Proper airflow and strong materials that prevent rot should also top your list. Knowing the barn’s main purpose helps you tailor the design to meet specific goals.
Future Expansion and Growth Plans
Farming is a dynamic venture, and your needs may expand over time. When planning your pole barn, look at the bigger picture. Do you anticipate adding more livestock to your herd, storing larger volumes of crops during harvest seasons, or acquiring additional machinery in the next few years?
Leaving room for expansion is always a good idea. Flexible designs that allow for easy buildouts or extensions can save you from needing an entirely new barn down the line.
Budget and Materials
While it’s tempting to build the largest, most feature-packed barn possible, it’s essential to stay realistic about your budget. Costs will depend on the materials used, the complexity of the design, and the size of the barn.
Wood is a traditional, affordable material but may require regular maintenance. Steel, on the other hand, offers longer durability but comes at a higher upfront cost. Consider long-term savings versus immediate expenses and balance your budget based on the functionality and lifespan of materials.
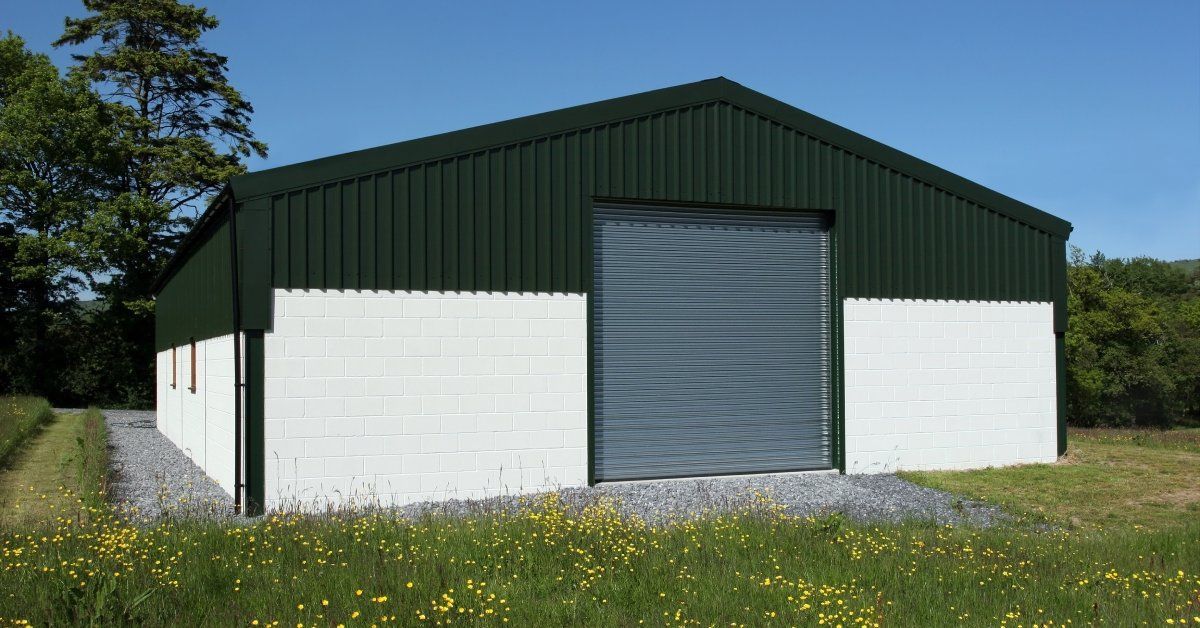
Common Types of Farm Pole Barns
Understanding the range of farm pole barn designs can also simplify your decision-making process. There’s no one-size-fits-all solution, and the best design for your farm will depend on your specific needs and preferences.
Traditional vs. Modern Designs
Traditional pole barns often have simple, functional layouts that are ideal for basic agricultural operations. These barns use classic materials like wood and are usually easy to maintain. Modern designs, however, push the envelope with sleek appearances, energy-efficient materials, and advanced features like automated ventilation. Choosing between these styles depends on whether you prioritize a classic aesthetic or cutting-edge functionality.
Open- vs. Closed-Sided Barns
Open-sided barns are an excellent choice for areas with mild weather. They maximize ventilation and visibility, making them ideal for tasks like housing hay or livestock that need constant airflow.
Closed-sided barns, however, are better suited for severe weather conditions or operations that require controlled environments. They help maintain a stable internal climate and improve security for stored goods.
Multi-Purpose Barns
If your operation requires a mix of functionalities—such as animal housing, equipment storage, and workspace areas—a multipurpose barn might be your best solution. These barns cleverly compartmentalize space, letting you maximize efficiency under one roof.
How To Select the Right Design
When it’s time to take action, consider breaking the process down into manageable steps. Here’s how to approach choosing the right design for your farm pole barn.
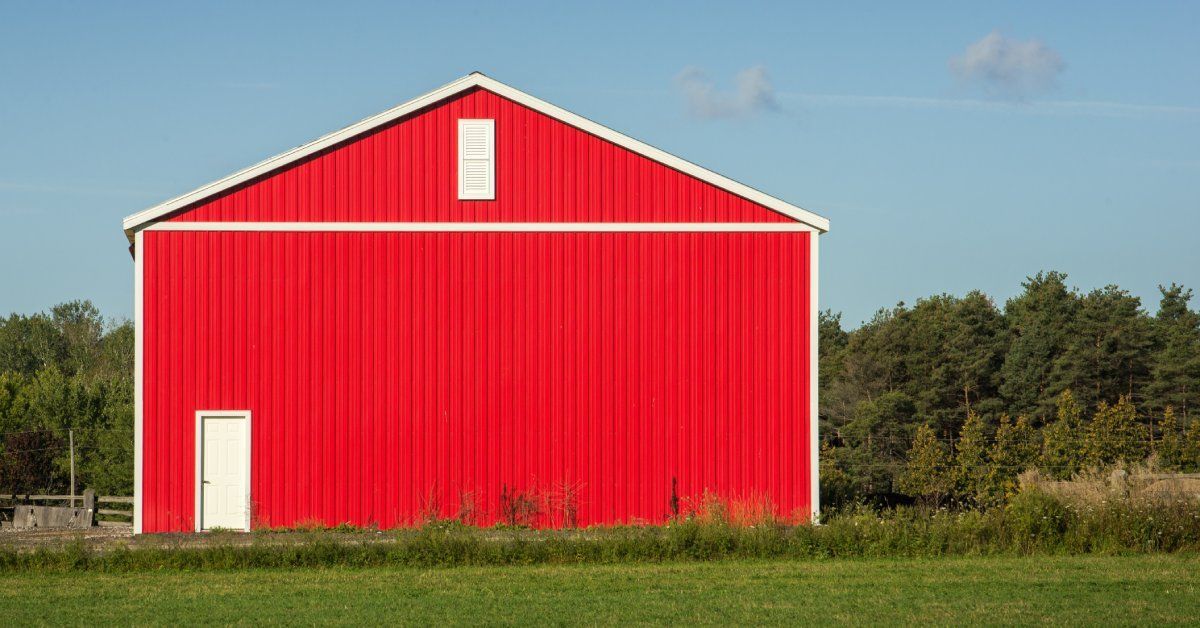
Assess Needs and Priorities
Start by creating a comprehensive list of your farm’s needs. Include everything from storage space and livestock accommodations to the functional features required. Think about how often you will use each feature, and determine which ones are non-negotiable. Prioritizing your needs helps you avoid overcomplicating the design, ensuring that the barn functions exactly the way you intend.
Consult With Experts
Don’t hesitate to reach out to professionals in barn design or construction. These experts understand the nuances of farm needs and are invaluable when it comes to suggesting efficient layouts and material options. Their advice can help you spot problems you may have overlooked, from structural inefficiencies to preventing wear and tear due to local weather conditions.
Consider Design Customization Options
Many modern pole barn companies offer highly customizable options. You don’t have to settle for cookie-cutter designs; instead, you can adjust everything from the roof slope to your preferred type of doors and windows. Customization means that every detail of your design can align with your specific farming practices, allowing you to maximize productivity while staying true to your vision.
Perform a Cost Analysis
Once you have a rough design outlined, analyze the costs in detail. Beyond materials and design costs, factor in maintenance, energy efficiency, and any potential future expenses associated with expansions or repairs. Planning for the long term ensures your investment pays dividends in functionality and efficiency for years to come.
Build Smart, Harvest Big
Designing a farm pole barn represents one of the most practical and impactful investments a farmer can make. By tailoring the design to meet your unique operational needs, you can create a structure that supports your farm and grows with it. Whether you’re housing livestock, protecting crops, or storing machinery, choosing the right design can help you simplify operations, manage risks, and ultimately enhance productivity.
For additional guidance or services, CKR Pole Buildings & Barns is here to help. We have been building pole barns and other
metal buildings in KY for years, working with only the highest quality materials and tailoring each project to meet unique needs and preferences. We prioritize customer satisfaction above all else, so reach out today to learn how we can bring your perfect farm pole barn to life.

