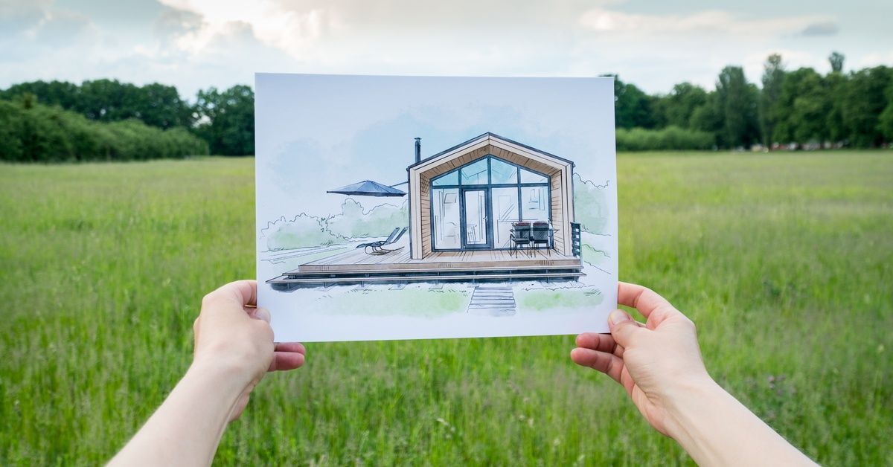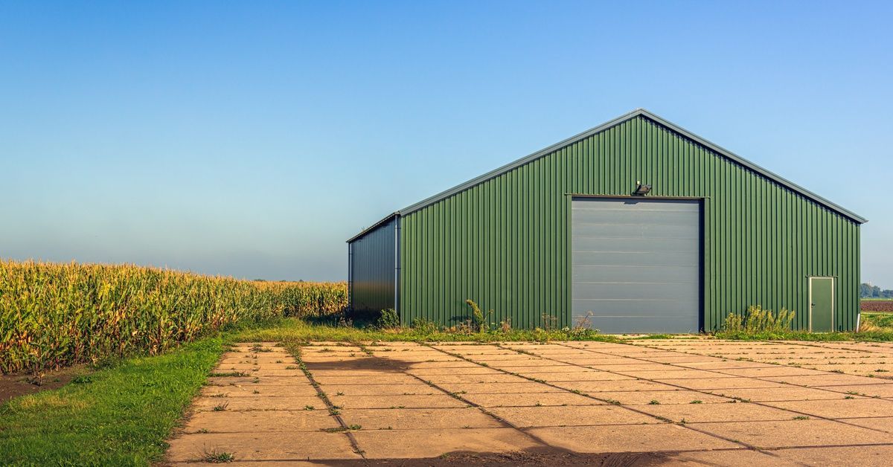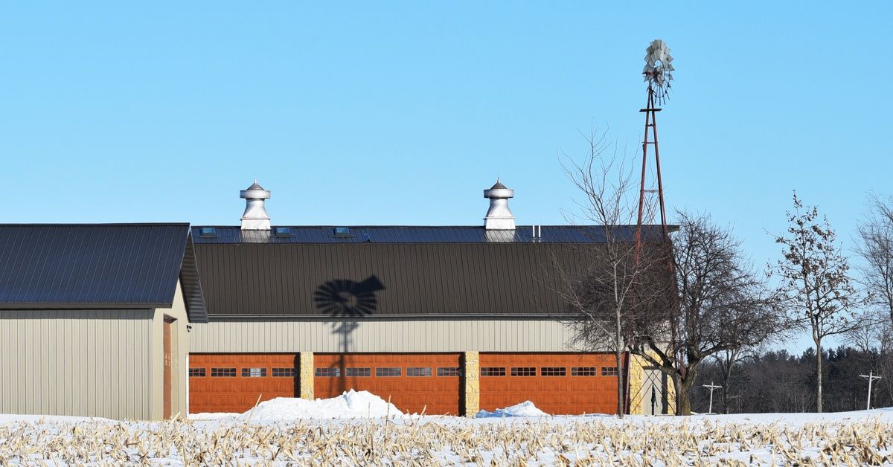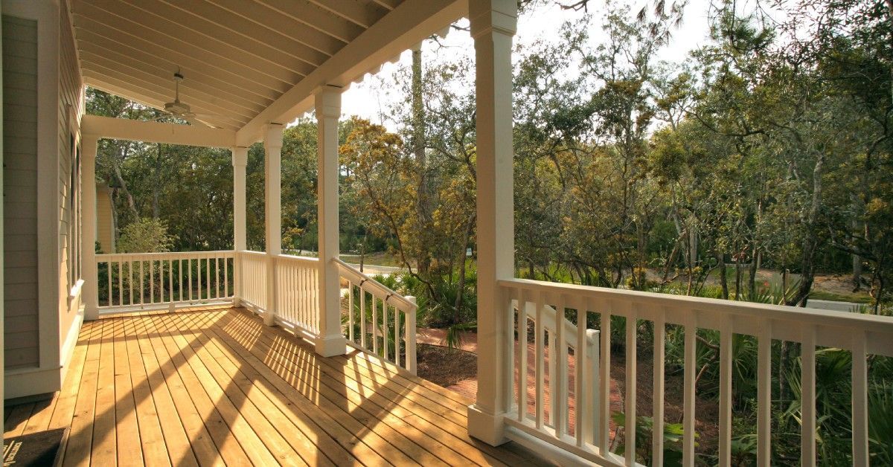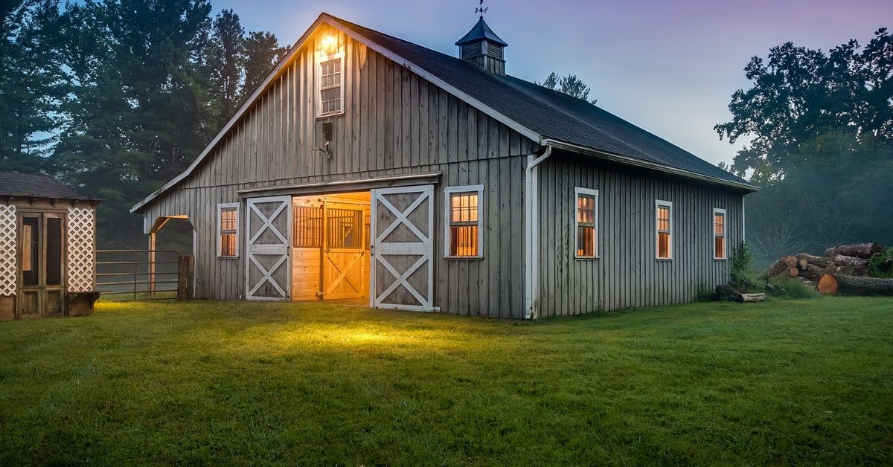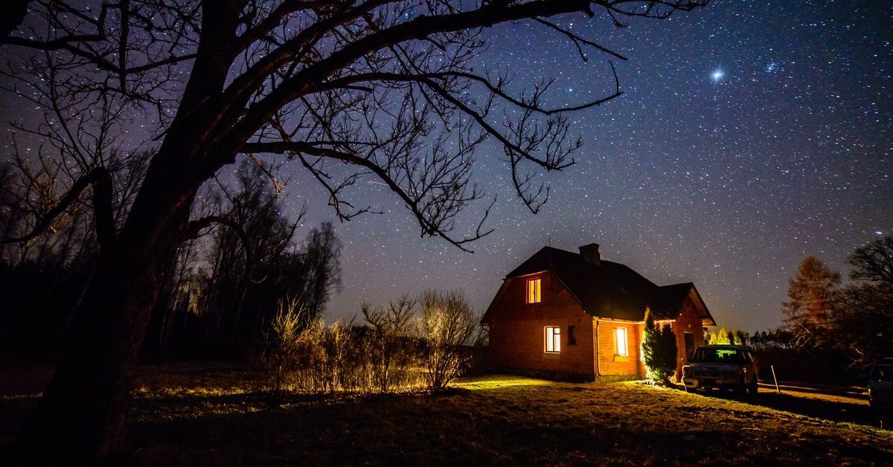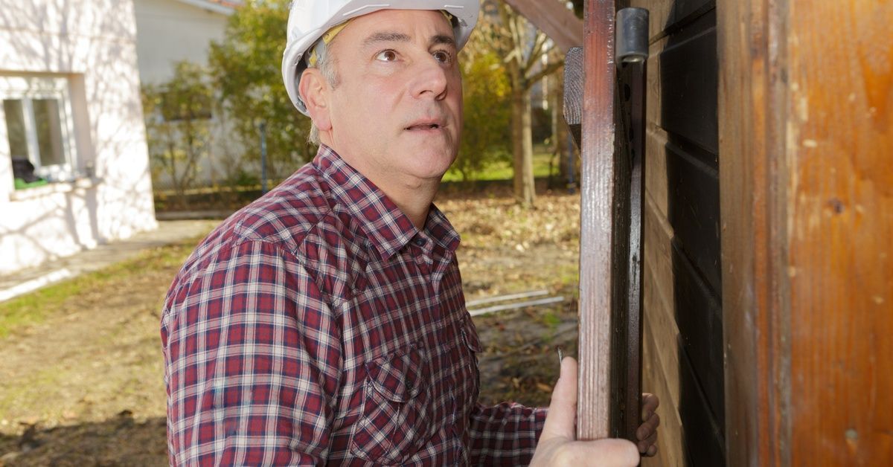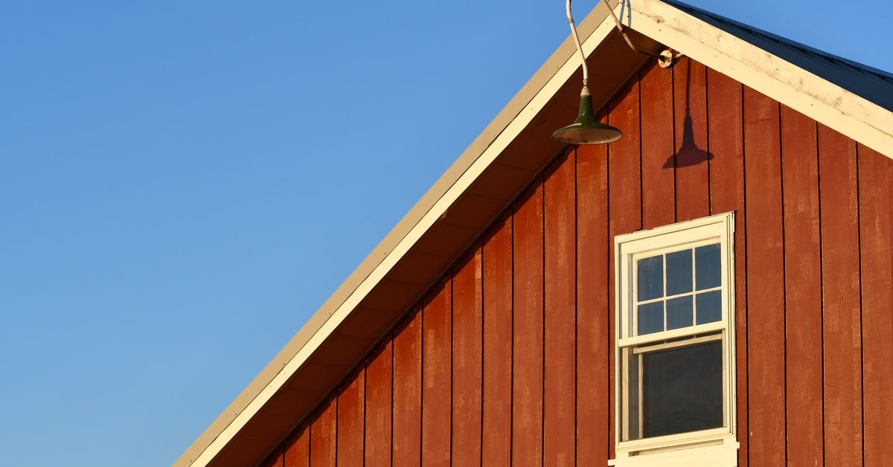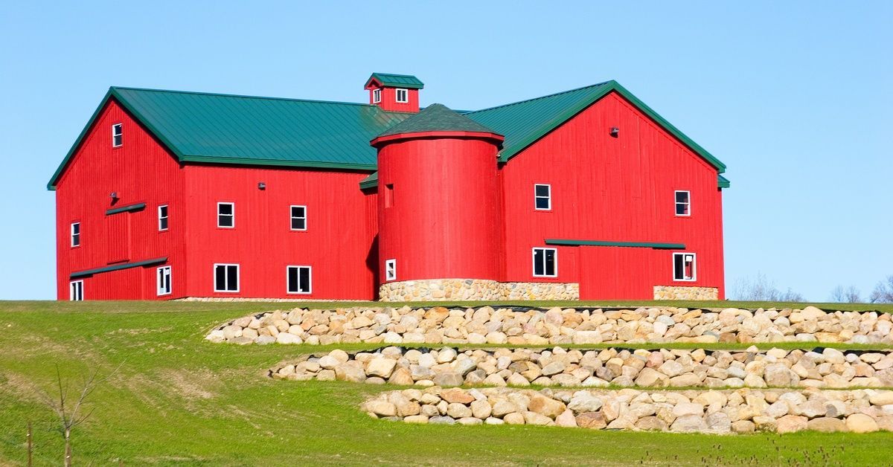How To Convert a Pole Barn Into a Barndominium
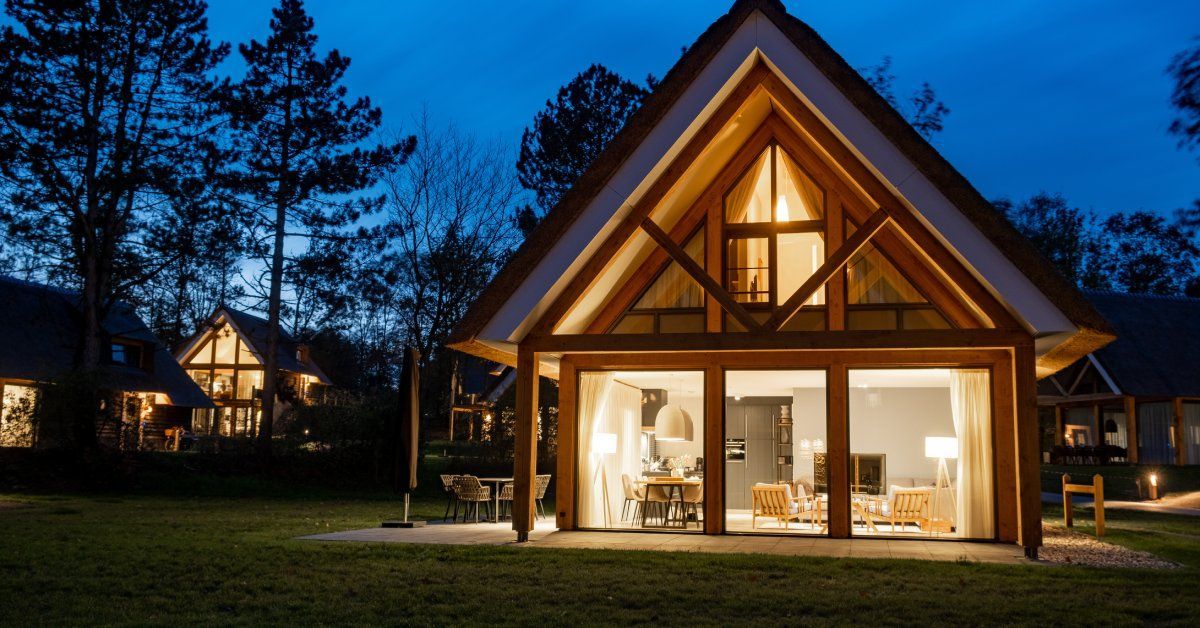
Dreaming of converting your pole barn into a cozy, livable space? Meet the barndominium—a clever blend of rustic charm and modern comfort. Originally coined as "barn" plus "condominium," this concept has rapidly gained traction among homeowners looking for unique yet practical living solutions. From sprawling family homes to minimalist retreats, barndominiums offer limitless possibilities, especially for pole barn owners ready to reimagine their existing structures.
Knowing how to convert a pole barn into a barndominium may seem like an overwhelming task. However, with proper planning and a little inspiration, it’s achievable—and often more cost-effective than traditional homes. Below, we’ll guide you through every step of the conversion process, explore how to make the most of your design, and highlight why barndominiums are a sustainable, stylish housing solution.
What’s the Difference Between a Pole Barn and a Barndominium?
Before jumping into the conversion process, it’s essential to understand the structural differences between a pole barn and a barndominium. A pole barn is a simple, open-air structure traditionally used for agricultural storage, characterized by its post-frame construction and lack of interior finishing. Its purpose is functional rather than aesthetic.
A barndominium, on the other hand, is a fully customized living space built from a barn shell or pole barn. Inside, it has floors, walls, insulation, plumbing, and everything else you’d associate with a house. While pole barns generally have open interiors, barndominiums reimagine that space, incorporating bedrooms, bathrooms, kitchens, and living areas. The transition from barn to barndominium involves adding these essential components to create a space that fits your lifestyle.
Understanding these differences is important because a conversion requires thoughtful planning, not just in design, but also in reinforcing the structure and meeting zoning regulations.
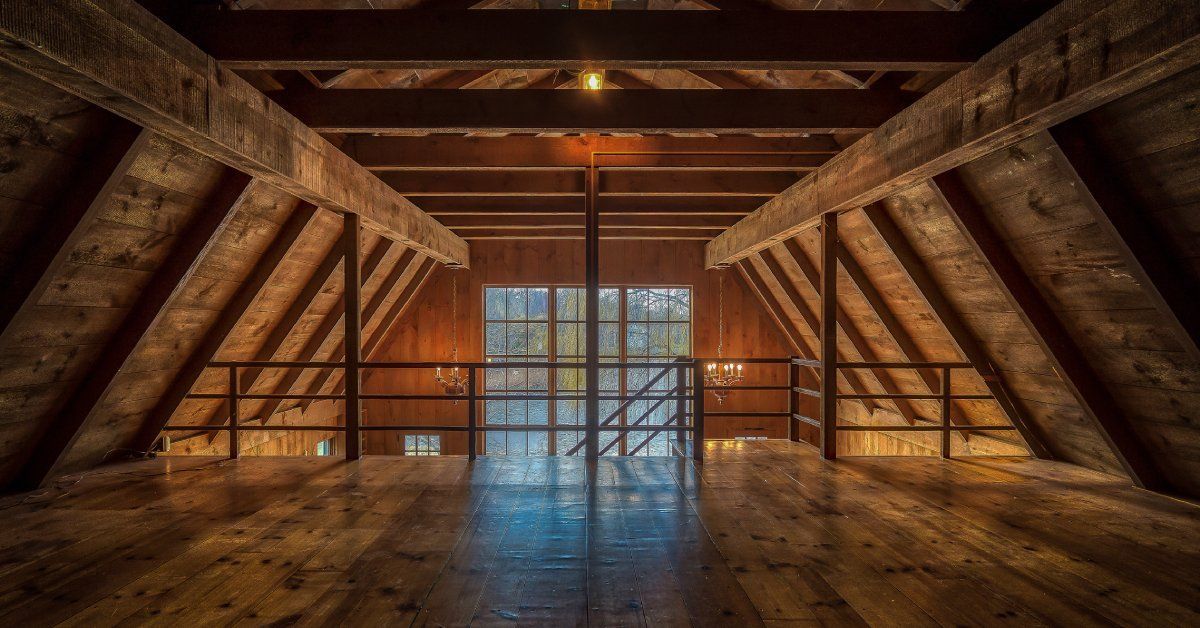
Your Step-by-Step Guide to Pole Barn Conversion
Converting a pole barn into a barndominium requires a strategic approach to take it from a basic shell to a functional home. Here’s a step-by-step guide to help you.
Step 1: Evaluate the Structure and Local Zoning Regulations
The first step is evaluating whether you can even convert your pole barn into a barndominium. Check the integrity of the existing frame and foundation—both must be sturdy enough to support the added weight of drywall, flooring, and a roof if necessary. Local building codes and zoning regulations play a huge role as well. Ensure that your property is zoned for residential use and that your plans align with those codes.
Step 2: Plan Your Layout and Utility Needs
With any home conversion, the layout is your starting point. Determine how much space you need for bedrooms, bathrooms, a kitchen, and any other essentials. Identify where you’ll install plumbing, electrical systems, and HVAC, as these utilities will form the backbone of your barndominium. Consider designing open-concept spaces to maintain that iconic barn-like airiness while incorporating modern amenities.
Step 3: Reinforce and Insulate the Structure
Pole barns aren’t initially designed for residential use, so you’ll need to reinforce the structure to accommodate temperatures and weather fluctuations. Install insulation to regulate the internal environment—spray foam and rigid board are excellent options for keeping your space cozy year-round. Proper reinforcement increases comfort and ensures your barndominium can withstand the test of time.
Step 4: Construct the Interior Framework
Once you have insulated your structure, start framing the interior walls. This is where your floor plan starts coming to life. Frame out your bedrooms, living room, bathrooms, and kitchen all while keeping traffic flow and functionality in mind. Additionally, remember to allocate space for storage or closets, which are easy to overlook in a barn-to-home conversion.
Step 5: Install Flooring, Plumbing, and Electrical Systems
With the framework complete, it’s time to tackle key utilities. Flooring options will depend on the style of home you want—whether polished concrete for a sleek look, or reclaimed wood for something more rustic. You will need to run plumbing for your kitchen, bathrooms, and laundry areas, while electrical wiring will power everything from appliances to lighting fixtures.
Step 6: Choose Finishes and Furnishings
Now comes the fun part—choosing the finishes and furnishing your newly transformed space! Barn-style elements like exposed beams or steel accents work great to maintain the rustic aesthetic. Whether you prefer a cozy farmhouse atmosphere or a minimalist industrial vibe, your finish choices will set the tone for your barndominium.
By following these steps, you’ll slowly see your pole barn evolve into a fully functional—and truly personalized—home.
How To Optimize Space and Functionality
Barndominiums, by their very concept, are a masterclass in space efficiency. They allow creative use of every square foot, thanks to their open design and high ceilings. To optimize space in your barndominium, consider features like built-in shelving and multipurpose furniture that serve both functionality and style. Sliding barn doors, for instance, maximize floor space compared to traditional swinging doors. If you’re building lofted areas or mezzanines, you can convert them into cozy sleeping quarters or storage spaces. Designing with flexibility allows you to meet your needs now while leaving room to adapt as your lifestyle evolves.
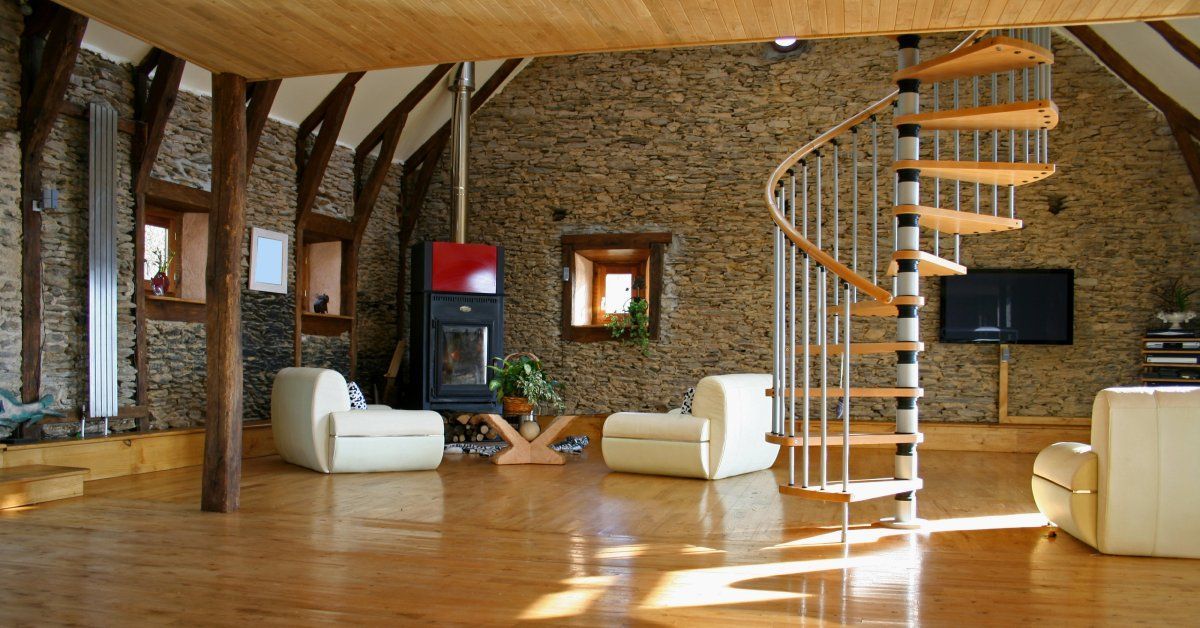
Why Barndominiums Are Cost-Effective and Sustainable
Converting your pole barn into a barndominium isn’t just about aesthetics—it makes financial and environmental sense too. Renovating existing structures uses fewer building materials than starting from scratch, reducing waste and overall costs. Pole barns are inherently simpler to build on, driving labor costs down. Plus, with the growing availability of energy-efficient windows and solar panel options, you can tailor your barndominium to lower your monthly utility bills. Whether you’re looking to save money or tread lightly on the environment, barndominiums deliver on both fronts.
FAQ & Expert Tips
How much does it cost to convert a pole barn into a barndominium?
Costs can vary widely depending on factors like size, location, and custom finishes. On average, expect to budget between $50,000 and $140,000 for a complete conversion.
Do I need a professional contractor?
While some skilled DIYers may undertake certain tasks, licensed professionals should always handle structural reinforcements, plumbing, and electrical work to comply with codes and standards.
How long will the conversion take?
Timelines fluctuate depending on the complexity of the project, but most pole barn conversions take anywhere from six months to a year.
If you’re unsure about any part of the design or construction process, consulting experts in pole barn conversions can ensure a smooth and successful transition.
Join the Barndominium Movement
Knowing how to convert a pole barn into a barndominium offers a unique opportunity to merge rustic charm with modern comforts. The possibilities are endless, from creating distinctive open-concept designs to ensuring sustainability and cost-efficiency throughout the process.
If you’re ready to complete your own pole barn conversion, CKR Pole Buildings & Barns can help. We specialize in building beautiful pole barn houses based on your exact specifications. We create custom, energy-efficient, affordable, and durable homes in central Kentucky and the surrounding area. Contact us today to speak to a contractor about your new home.

