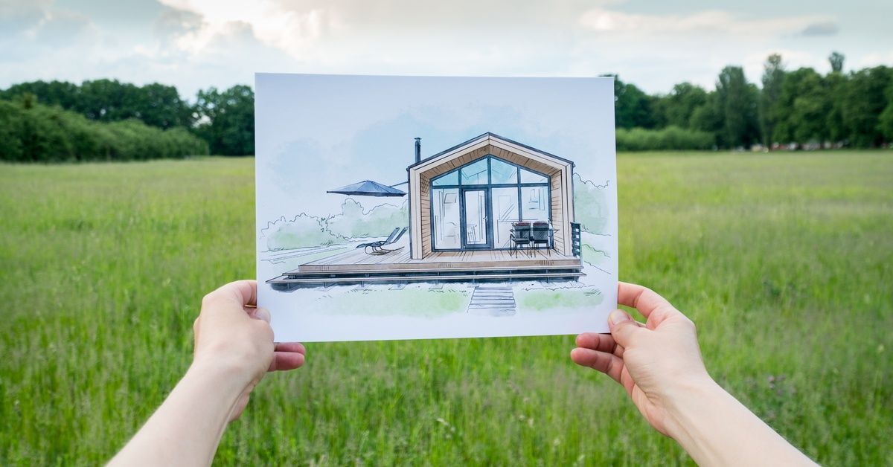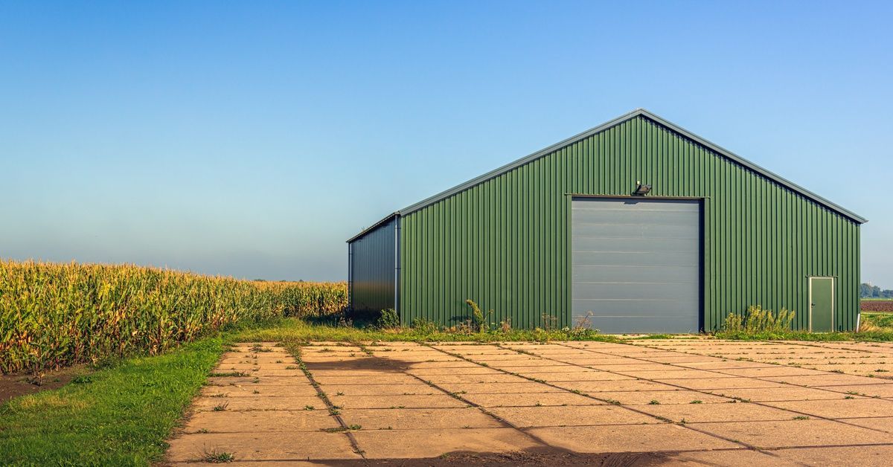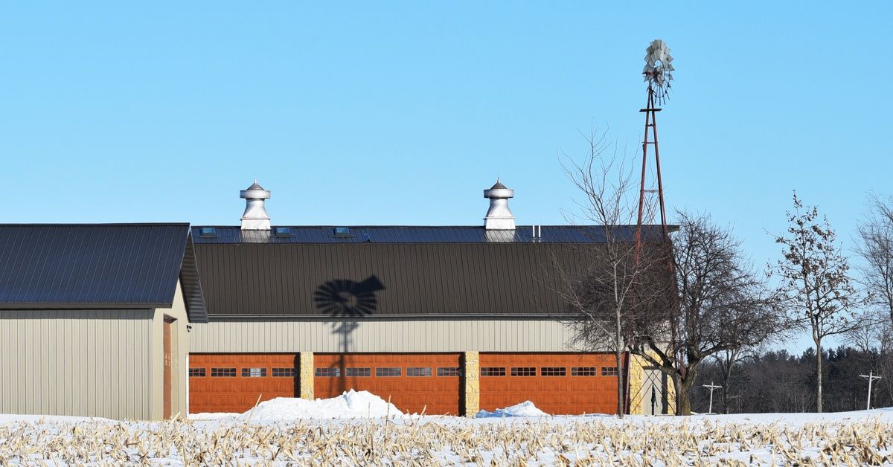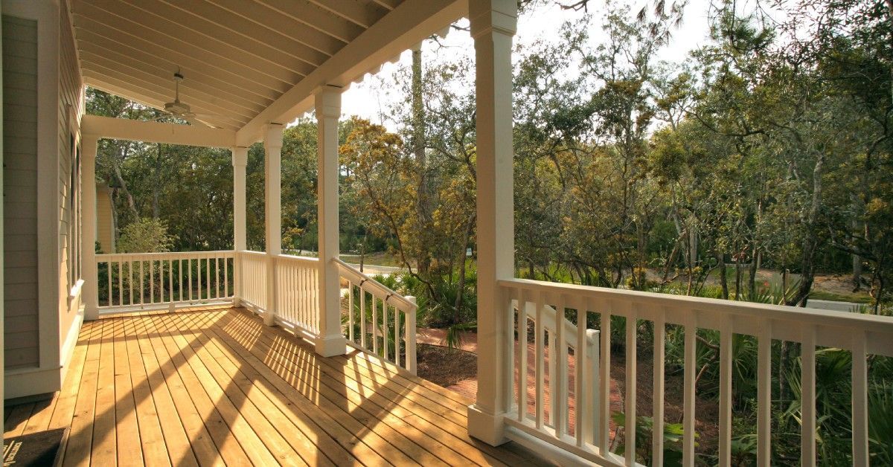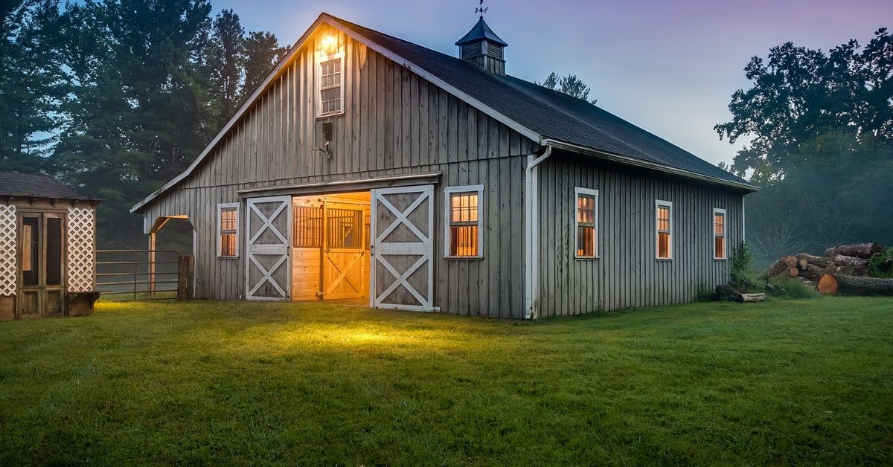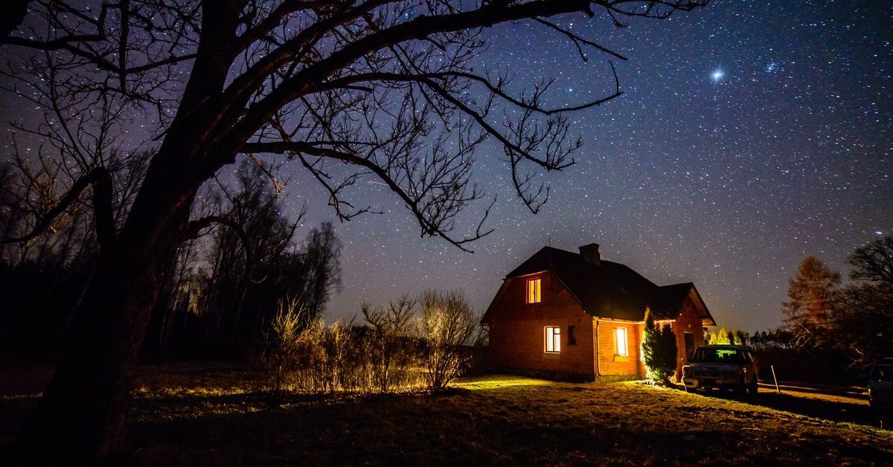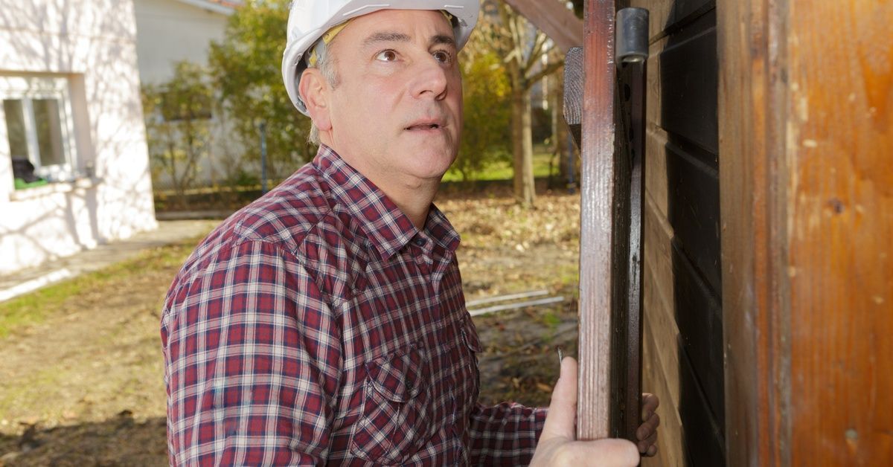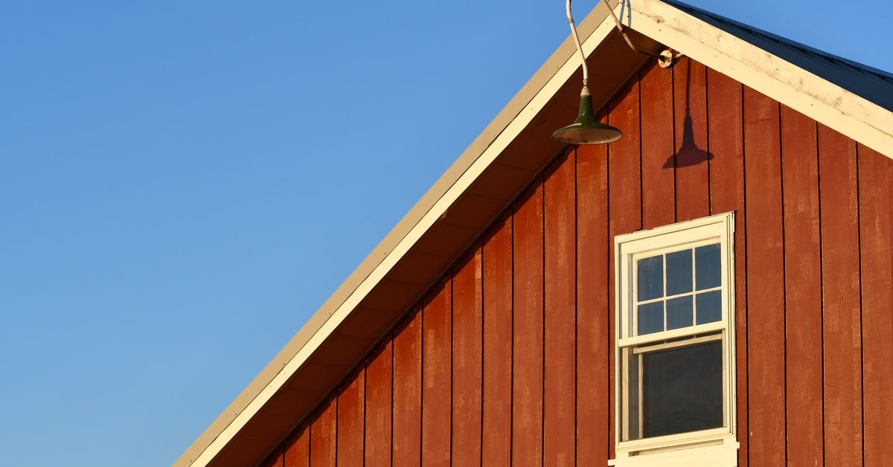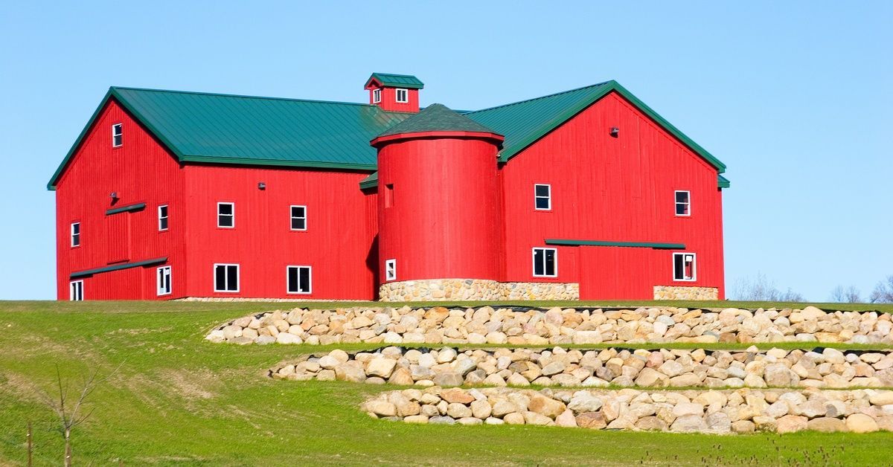What To Expect During the Pole Barn Construction Process
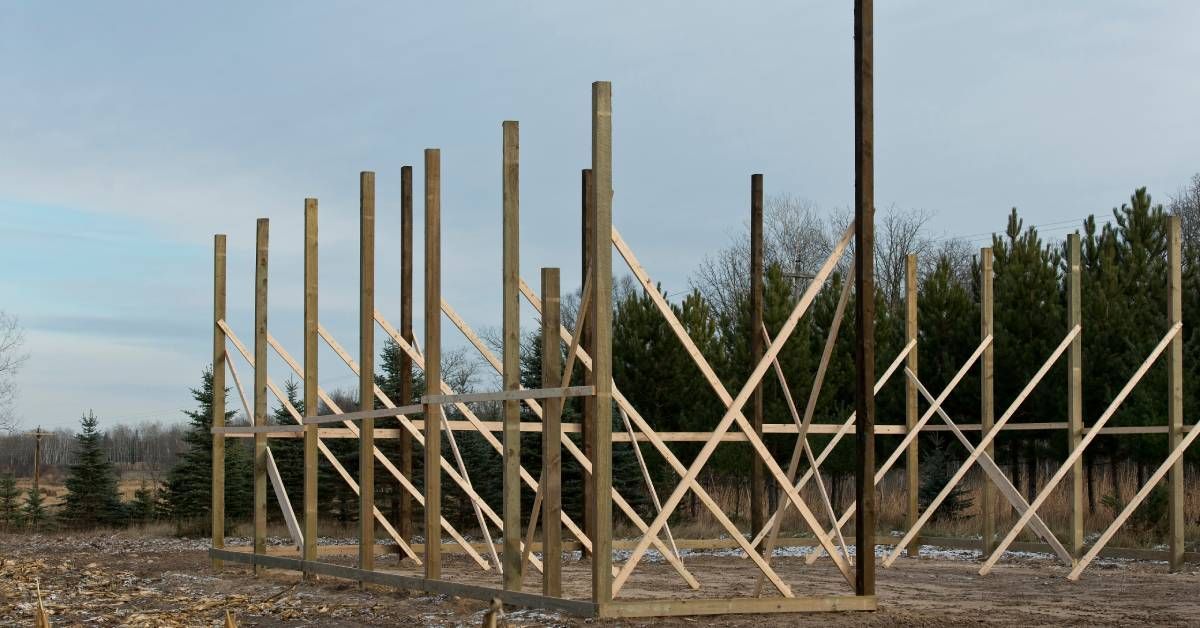
Are you dreaming of a new space that’s versatile and cost-effective? Pole barn construction might be the build you’re looking for. This construction method is popular among homeowners and a favorite for those building storage and agricultural barns.
With its affordability and customizable options, pole barn construction offers numerous benefits. Through this guide, CKR Pole Buildings and Barns will help you explore what to expect during the pole barn construction process and how you can tailor the project to meet your needs and building specifications.
Why Choose Pole Barn Construction
Pole barns have become increasingly popular due to their simplicity and cost-effectiveness. Unlike traditional building methods, pole barns use posts buried in the ground to provide support. This construction method eliminates the need for a full foundation and reduces building costs significantly.
Barndominium owners and general property owners also appreciate the construction speed. Your project could be done in weeks instead of months. With a variety of design options, pole barn customization suits personal preferences, whether for storage, living space, or business purposes.
What To Expect When Building a Pole Barn
Understanding the pole barn construction process is essential for a successful project. From initial planning to finishing touches, each step helps your pole barn meet your needs and specifications. Knowing what to expect can help you make informed decisions so your project runs smoothly. Here are some of the key stages involved in constructing a pole barn.
Pole Barn Planning and Design
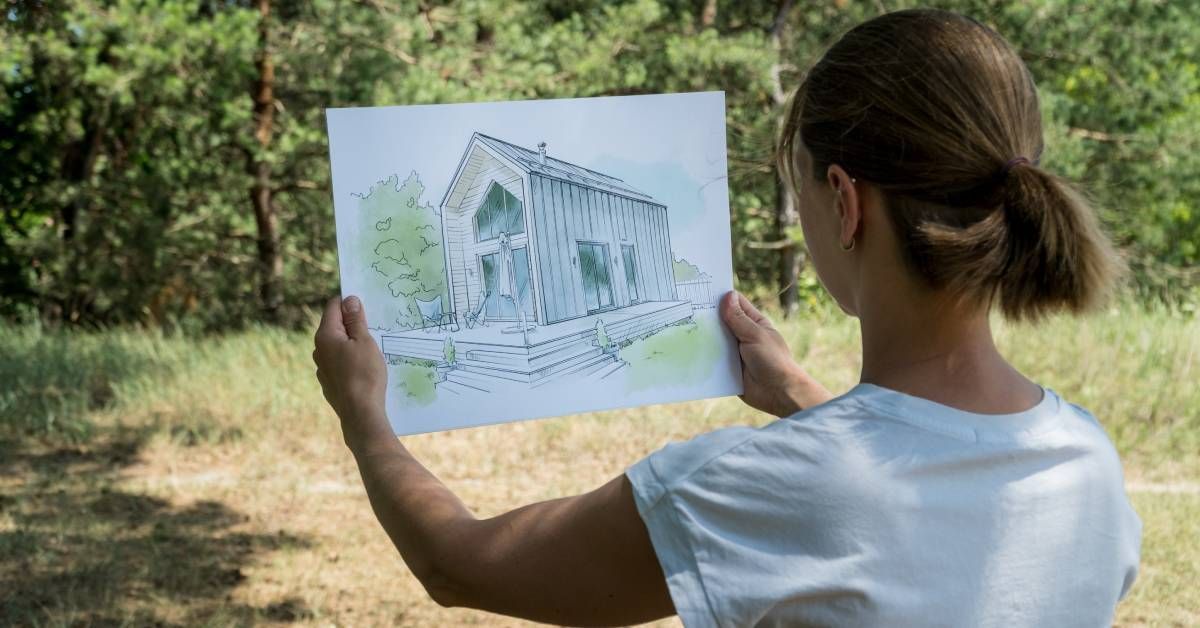
Planning is the first step in any construction project, and pole barns are no exception. Determine your barn’s purpose and the space you require. These choices will guide your design, helping you select the right size and layout.
Consider factors such as the number of rooms, ceiling height, and additional features you may want. Consulting with a professional designer can bring your vision to life and ensure your plans meet local building codes. With a clear plan in place, you’ll be ready to move forward with confidence.
Obtaining Necessary Permits
Before construction begins, you must obtain the proper permits. Check with your local building department or construction company to determine the specific requirements for your area. Permits help your project comply with local regulations and zoning laws. Have all the necessary documentation ready to avoid potential delays or fines. Once you have your permits, you’re one step closer to starting construction.
Ground Preparation
Proper ground preparation creates a stable, successful pole barn. Select a suitable location, taking into consideration factors such as drainage, accessibility, and proximity to utilities. Clear the area of debris and level the ground for a smooth, even surface. Leveling will provide a solid base for your barn and prevent future issues. Investing time in this step ensures the durability and longevity of your structure for years.
Pole Installation
Once you’ve completed the preparation steps, construction can begin. Pole installation is a critical step in the construction process. The posts provide the primary support for the building, so a professional team of contractors must place them properly.
The contractors will dig holes to the appropriate depth and set the poles in concrete to provide stability. Precision is key during this stage, as errors can affect the overall structure. Once the poles are securely in place, the framework of your barn begins to take shape.
Roof and Wall Construction
With the poles installed, it’s time to move on to the roof and wall construction. This part of the process involves attaching horizontal beams and trusses to create the skeleton of the building. The roof typically consists of metal panels that offer durability and weather resistance, though you can customize your building materials.
Walls consist of a variety of materials, such as wood or metal, with options for all your design preferences. This stage is where your barn starts to take form, and you’ll begin to see your vision come to life.
Defining Doors and Windows
Doors and windows are essential for functionality and aesthetics, especially if you’re building a barndominium home. Consider the placement and size of each opening to maximize natural light and accessibility. Choose materials that complement the overall design while providing security and insulation.
Customizing doors and windows allows you to tailor the barn to your specific needs, whether for storage, living space, or business purposes. For example, you could add traditional doors for a barn house or a larger, industrial door for a storage barn. This step adds character and personality to your project, making it uniquely yours.
Potential Insulation and Interior Finishes
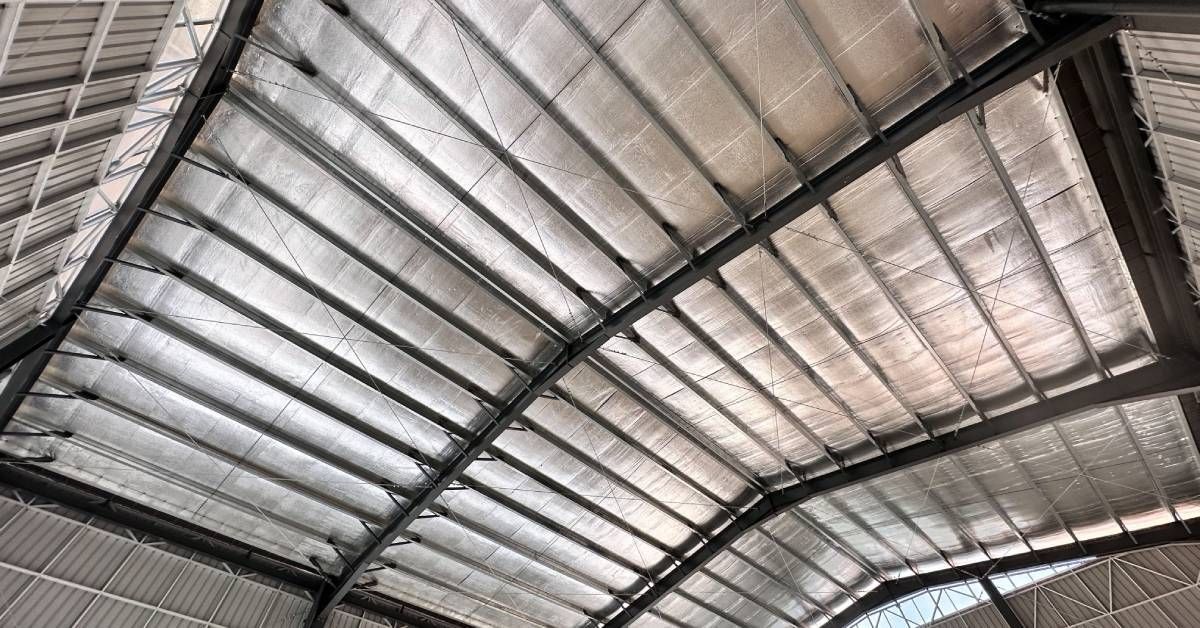
Insulation and interior finishes play a crucial role in the comfort and usability of your pole barn. Depending on the intended use, you may need to insulate the space to maintain a comfortable temperature year-round. You can select from multiple insulation options, from spray foam to traditional fiberglass.
Interior finishes, such as drywall or paneling, can enhance the appearance and functionality of your barn. Consider your needs and budget when making these decisions to create a space that meets your requirements.
Finishing Touches and Customizations
Whether you’re adding a loft, installing custom lighting, or incorporating unique design elements, you can personalize your space to your liking during this stage. Consider your lifestyle and needs when choosing custom features so they align with the overall purpose of the barn. These final touches bring your vision to fruition, creating a functional, beautiful space.
What To Consider When Constructing a Pole Barn
When constructing a pole barn, you must keep several factors in mind. First, consider your budget. Pole barns are cost-effective, but additional features can add up quickly. Next, think about the future use of the space to ensure the design accommodates potential changes. Finally, work with reputable professionals who understand the intricacies of pole barn construction. Their expertise will guide you through the process for a successful outcome.
Where To Find Pole Barn Construction
If you’re looking for a reputable planning and construction team to make your pole barn dreams a reality, visit CKR Pole Buildings and Barns today. We build and design pole barns across Kentucky and can help you start your project as well. Browse our website to see our portfolio of work and the various pole barn options we offer, including homes, agricultural barns, and more.
Bring Your Pole Barn Vision to Life
Building a pole barn is an exciting, rewarding experience. With careful planning and attention to detail, you can create a space that meets your needs and exceeds your expectations. Whether you’re looking to build a barndominium, a workshop, or additional storage space, you’ll soon discover that pole barns offer endless possibilities.
By knowing the steps to expect during the pole barn construction process, you can confidently achieve your goals. Explore the benefits of pole barn construction at CKR Pole Buildings and Barns today.

