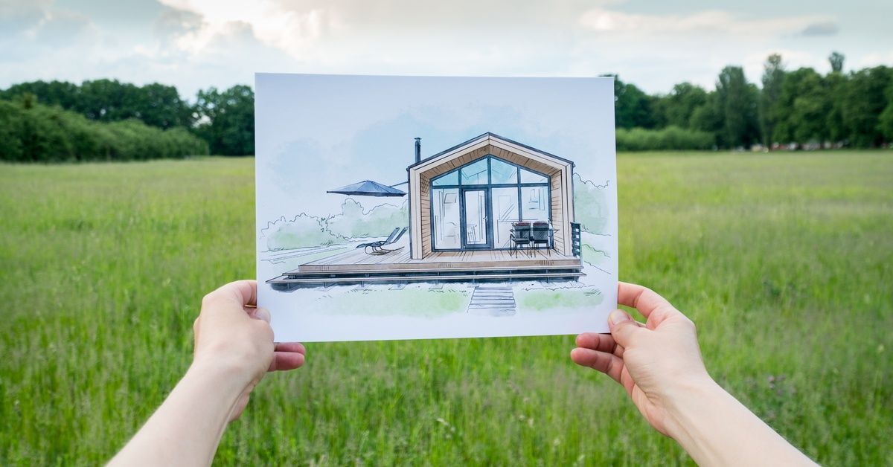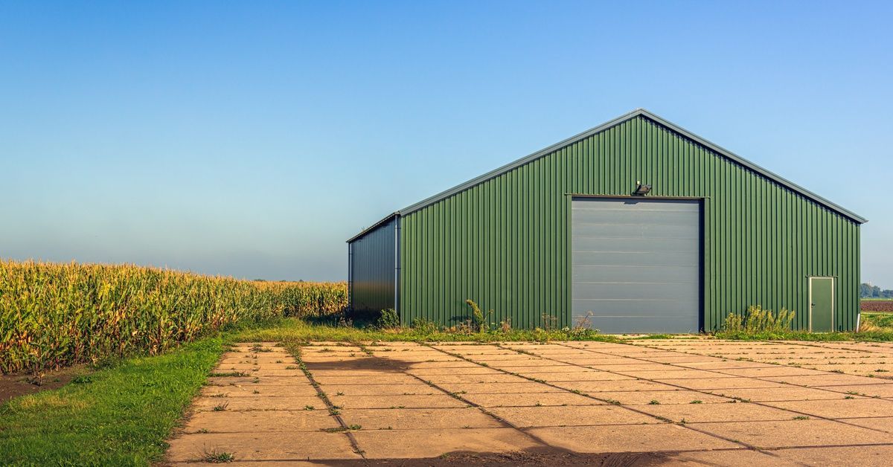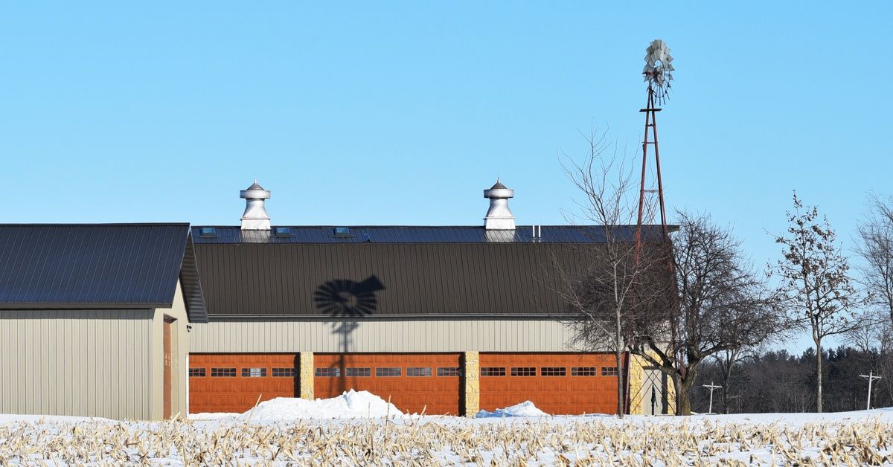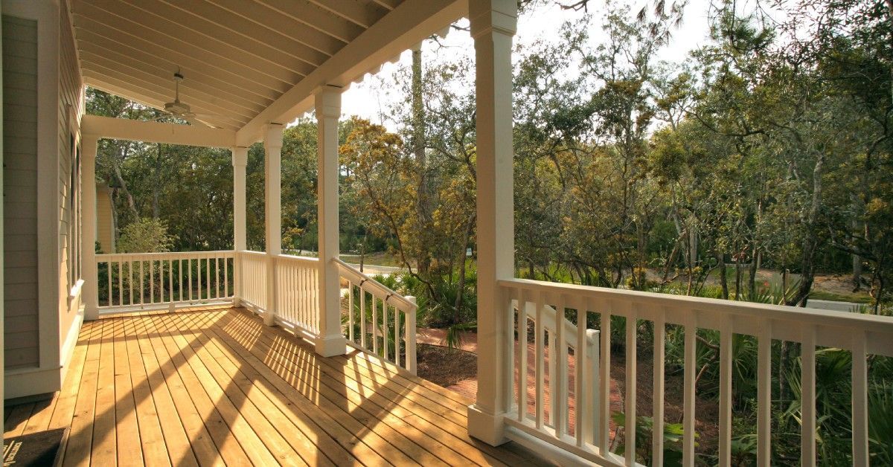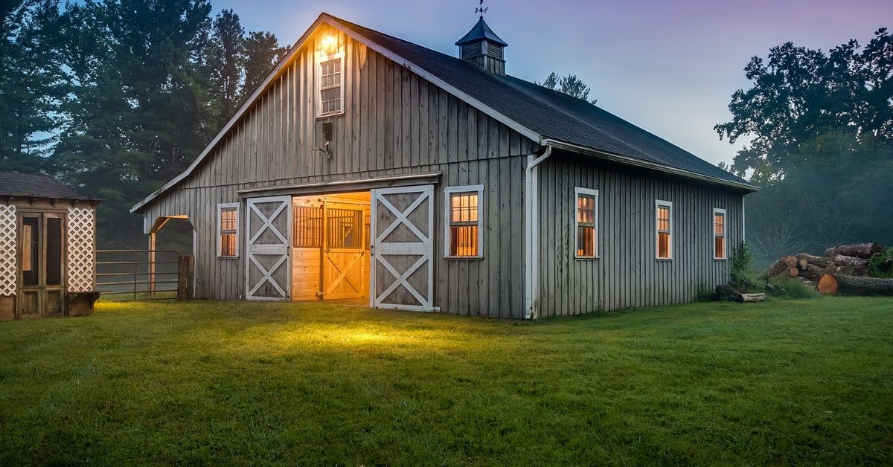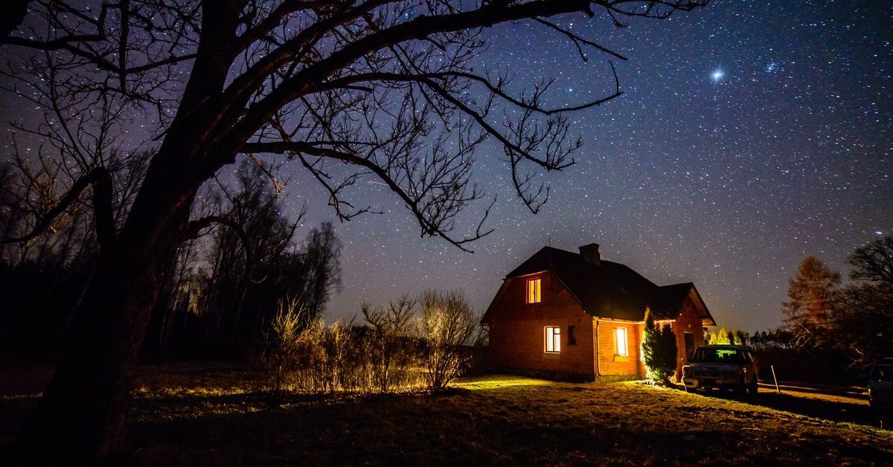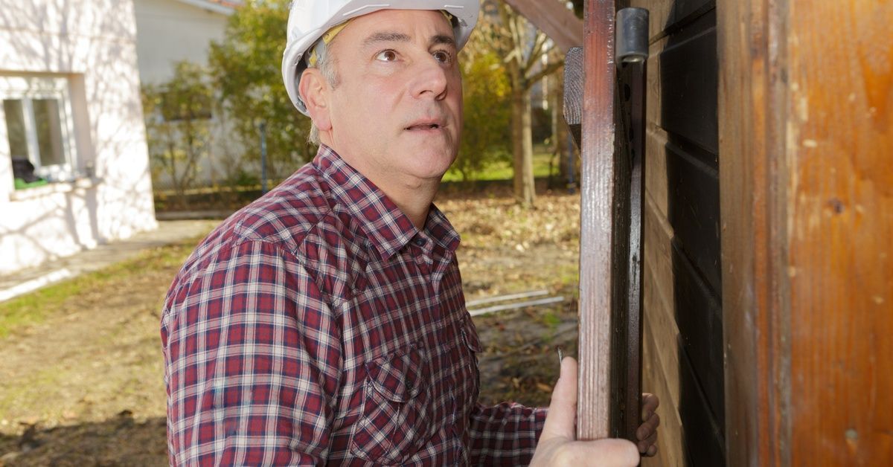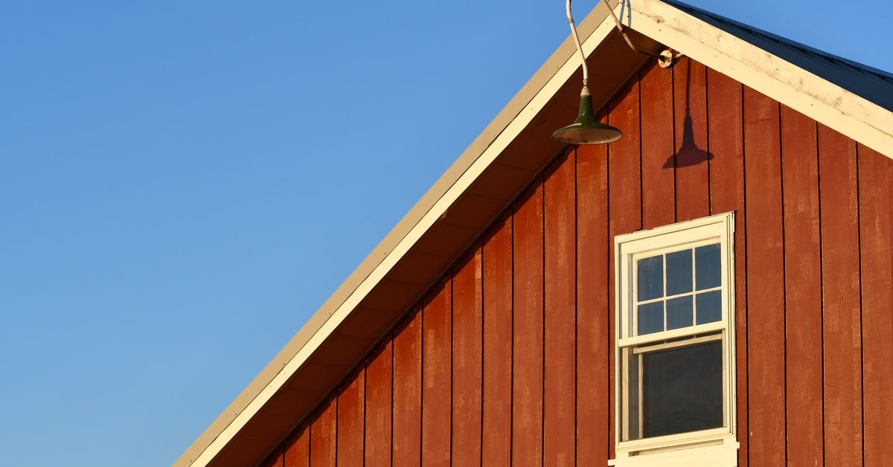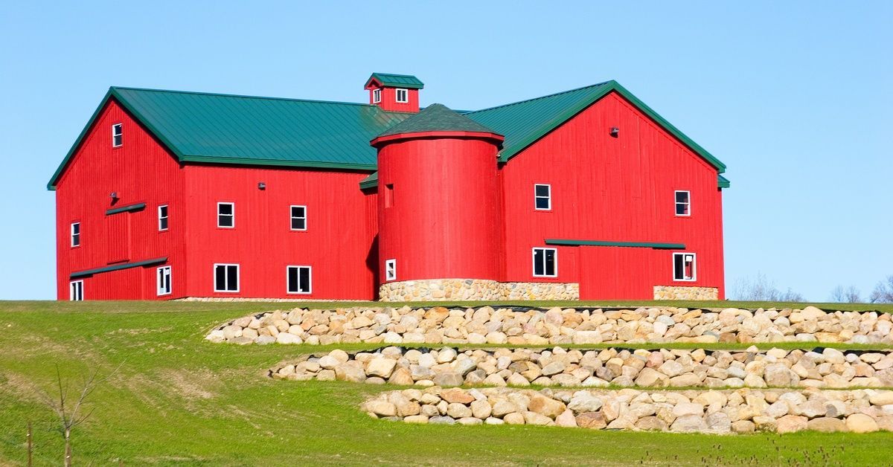Barndominiums vs. Traditional Homes: What To Expect
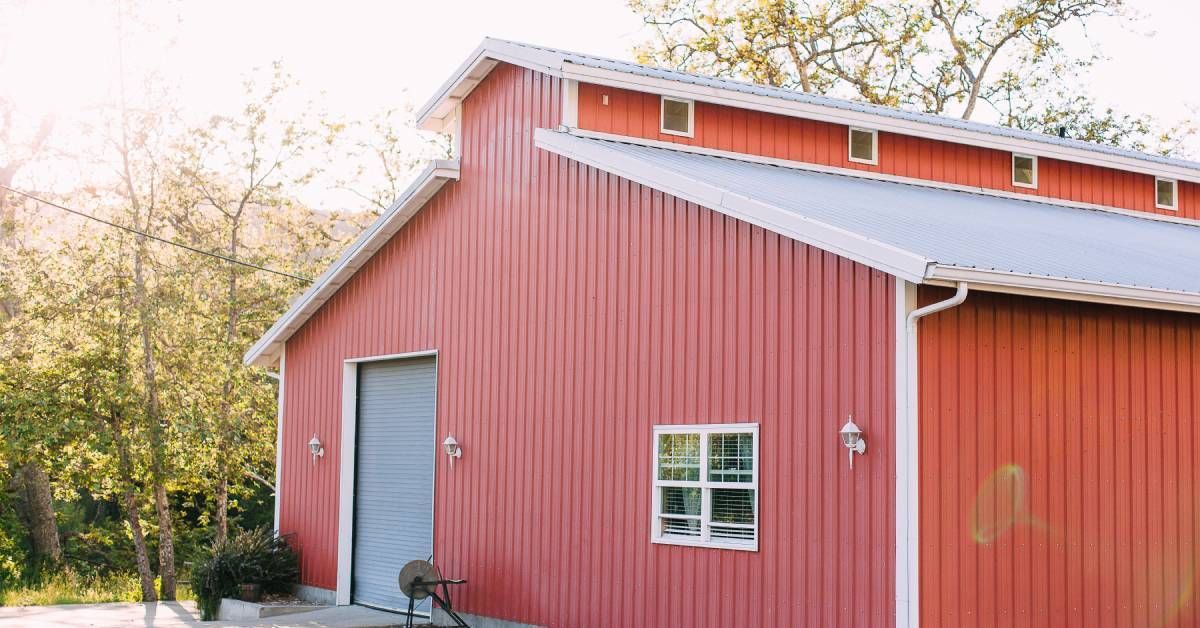
The options can feel endless when it comes to choosing a home. For years, traditional homes have been the default choice, offering familiar designs and amenities that fit within societal norms. However, an intriguing contender has been gaining momentum among adventurous and cost-conscious homebuyers—barndominiums. These hybrid structures, which combine a barn’s rustic charm with a conventional home’s functionality, are earning a reputation for blending affordability with practicality.
But when it comes to factors such as design, living comfort, and resale value, what can you expect when comparing barndominiums and traditional homes? This guide will provide a clearer picture of which option might align with your lifestyle, preferences, and budget.
Design and Construction
Barndominiums offer a distinct architectural style that sets them apart from the more conventional look of traditional homes. The barndominium aesthetic often leans toward rustic, industrial, or farmhouse-inspired themes as they typically consist of metal or steel frames. On the flip side, traditional homes come in a variety of architectural styles, such as colonial or mid-century modern, which appeal to those who enjoy classic or regionally diverse designs.
Customization
Customization opportunities in barndominiums may surprise you. Many modern barndominiums offer options for open floor plans, high ceilings, and sprawling layouts that rival those you can find in traditional homes. Since contractors build these structures somewhat like blank canvases, they provide more flexibility in the interior design phase. While also customizable, traditional homes come with limitations influenced by structural constraints or neighborhood regulations.
Budget
Barndominiums are often more affordable to build. Their metal framework and straightforward construction methods significantly reduce labor and material costs. While offering various materials and features, traditional homes typically demand more time, manpower, and financial investment. Additionally, barndominiums can be more economical to maintain, especially when exposed to wear and tear over time. Thanks to their durable metal exteriors, barndominiums often resist routine damage that might plague wood or brick homes.
Weather Resistance
A big factor to consider is how each type of home holds up to the weather. Many celebrate barndominiums for their weather resistance as they can withstand strong winds and storms better than traditional constructions in many cases. However, builders often construct traditional homes with thicker insulation materials, offering advantages in colder climates where maintaining heat is a priority.
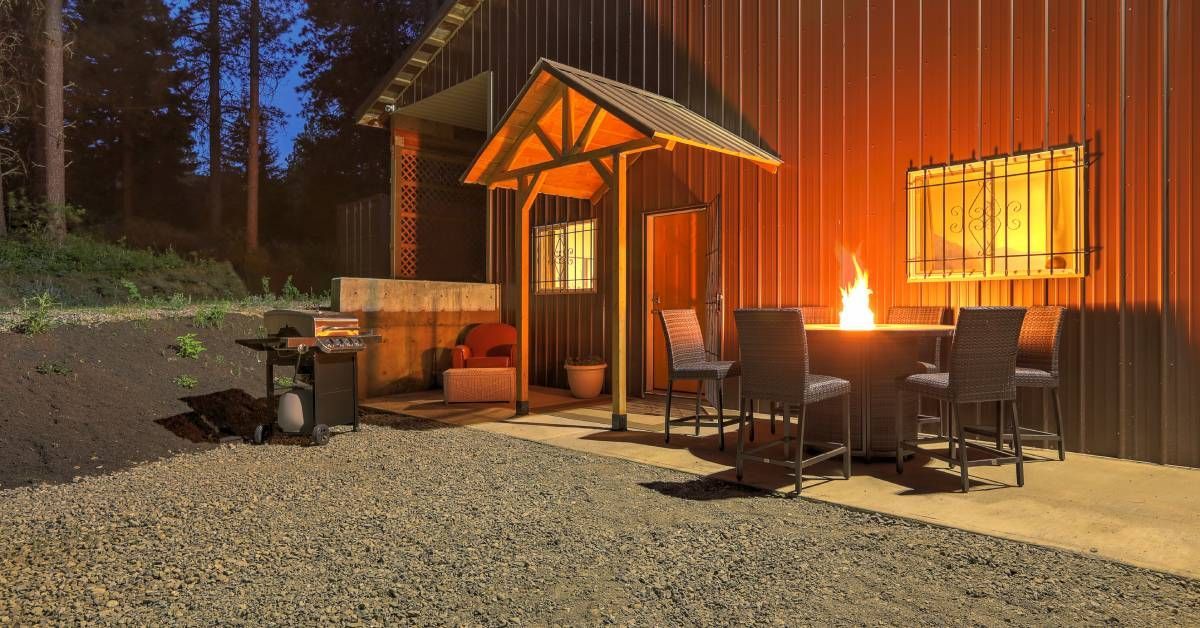
Living Experience
The living experience offered by any style of home can ultimately determine how enjoyable it is for day-to-day life. Both barndominiums and traditional homes have their advantages, but they cater to different lifestyle needs.
Layout
Barndominiums often feature spacious, flexible layouts. The absence of load-bearing interior walls in many designs allows for expansive, open-concept living spaces, making them ideal for those who value adaptability. The high ceilings and large windows common in barndominiums give the interiors a bright, airy feel that contributes to overall comfort. That said, people accustomed to homes with a cozier, more compartmentalized layout may find traditional homes better suited to their preferences.
Amenities
Depending on the design, traditional homes frequently have amenities such as attics, basements, or garages that barndominiums may lack. Builders often construct barndominiums with utility in mind, blending functionality with a touch of traditional charm. However, customization for certain types of modern amenities may require significant renovation.
Indoor Atmosphere
Traditional homes generally score higher when it comes to the indoor atmosphere and noise isolation. Their exterior walls, flooring, and ceilings tend to be thicker and better at dampening outside noise, making them more conducive to peace and quiet. Barndominiums may not offer the same level of soundproofing due to their metal exteriors unless you add extra insulation or upgrades during construction.
Energy Efficiency and Sustainability
Energy-efficient homes are highly important for most consumers, and for good reason. Lower energy consumption means long-term savings on utility bills and a reduced carbon footprint. Here, both traditional homes and barndominiums offer advantages, but the edge often depends on the buyer’s priorities.
Barndominiums are naturally energy-efficient due to their straightforward designs, which minimize the amount of energy spent heating and cooling a larger number of rooms. Many also incorporate energy-saving measures such as solar panels or high-performance insulation. These efforts appeal to homebuyers who prioritize sustainability.
Traditional homes, known for their generally well-insulated walls and attics, tend to retain heat during the winter far better, making them advantageous in colder climates. However, their older construction styles and lack of modern efficiency upgrades can result in higher energy bills if you don’t replace systems or appliances as needed.
Sustainability also becomes a deciding factor when considering materials. Barndominiums, primarily constructed of metal, boast a lower environmental impact, as steel is often recyclable and energy-efficient to produce. Traditional homes, typically constructed with wood, brick, or vinyl, may not always use eco-friendly materials, although sustainable options do exist.
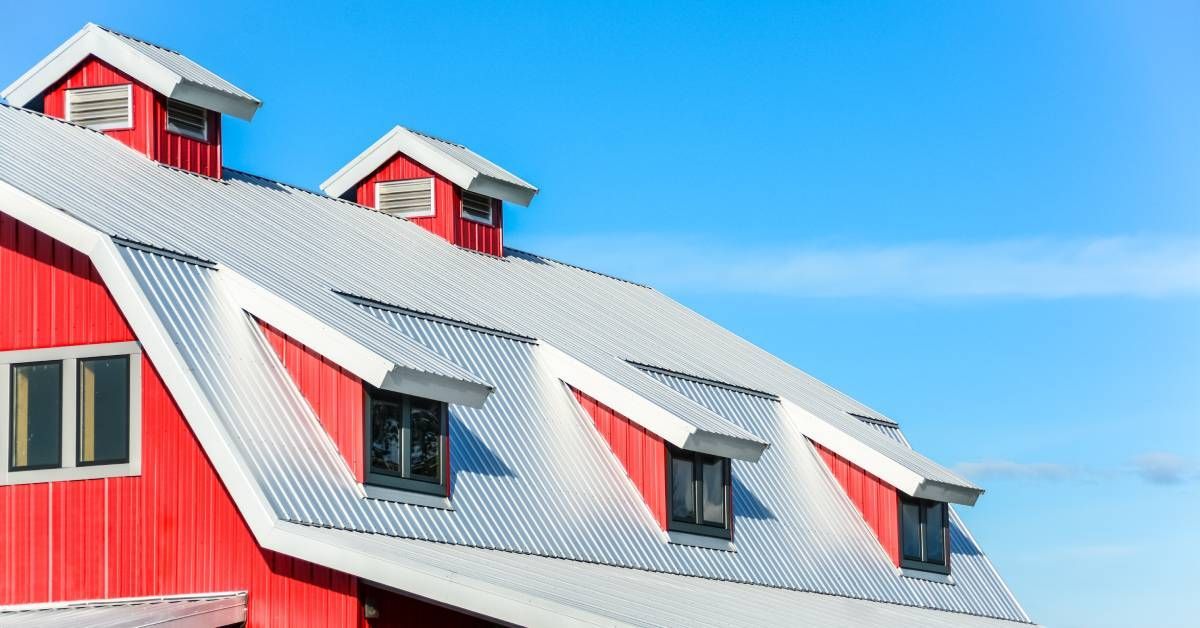
Market Trends and Resale Value
You might wonder how each type of home fits into current housing market trends and whether it will hold its value in the long term when thinking beyond daily living. Barndominiums are riding a wave of popularity, particularly in rural and suburban areas, where land and building costs are cheaper. Their unique appeal, affordability, and versatility make them an attractive investment for young couples or retirees seeking alternative lifestyles.
However, traditional homes continue to dominate in many areas, particularly cities, where their prime locations and conventional aesthetics make them a more familiar and time-tested option. Given their resilience to shifting market trends and the broad appeal they retain, these homes routinely offer strong resale values.
Barndominiums, though less conventional, are rapidly gaining traction in niche communities. That said, resale values may depend heavily on location. Buyers with an affinity for barndominiums may gravitate toward rural settings where these homes feel more aligned with the environment. However, they may face challenges in urban markets, where traditional homes hold decades of familiarity and curb appeal.
Making the Right Choice
Now that you know what to expect when comparing barndominiums and traditional homes, the right choice ultimately depends on your priorities as a homeowner. Buyers seeking affordability, flexibility in design, and a lower-maintenance option may find barndominiums are an excellent fit. Traditional homes usually check all the boxes for those who prefer timeless aesthetics, robust home insulation, and a prime location in urban markets.
CKR Pole Buildings & Barns can help you make your dream home a reality if you’re drawn to the sleek steel-frame barndominium. With incredible attention to detail and dedication to customer service, we can build you a custom pole barn home that you’ll enjoy for years to come. Contact us today to learn more about the benefits of pole homes and barndominiums.

