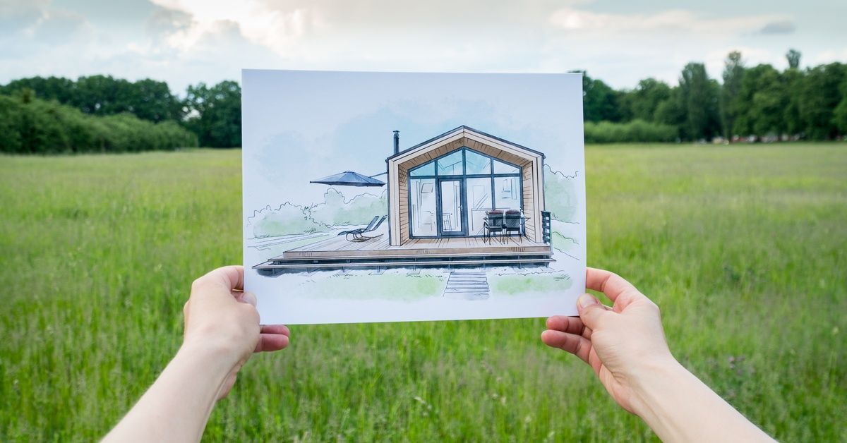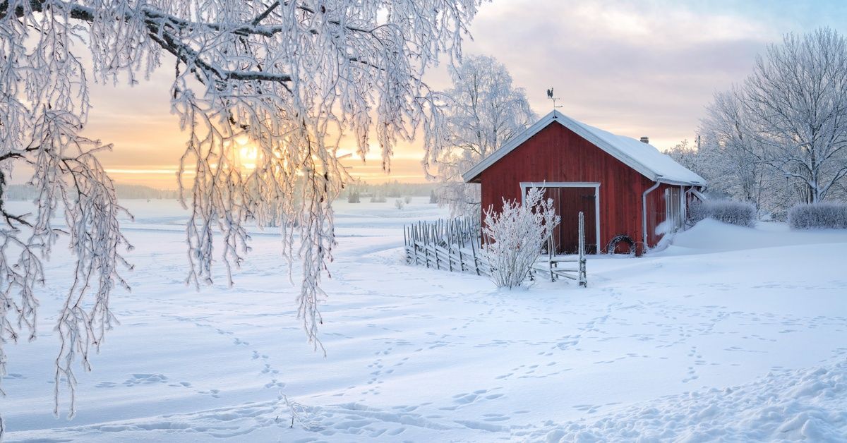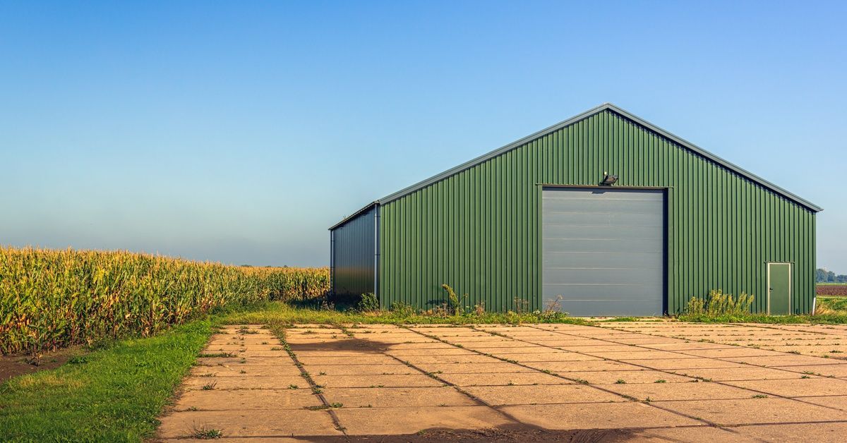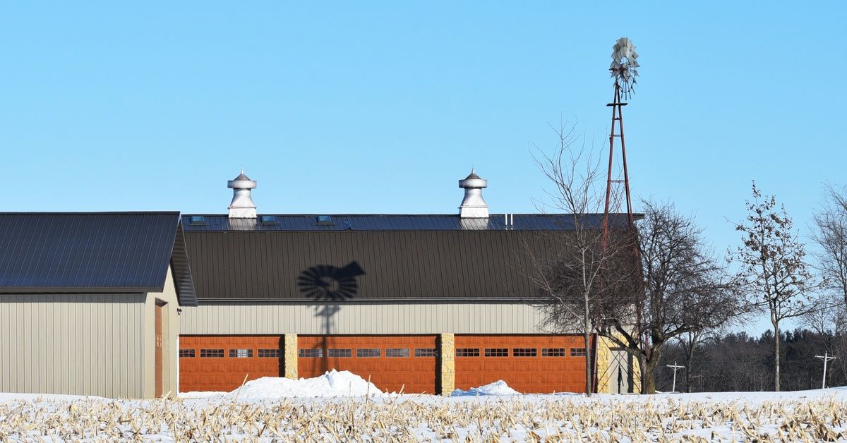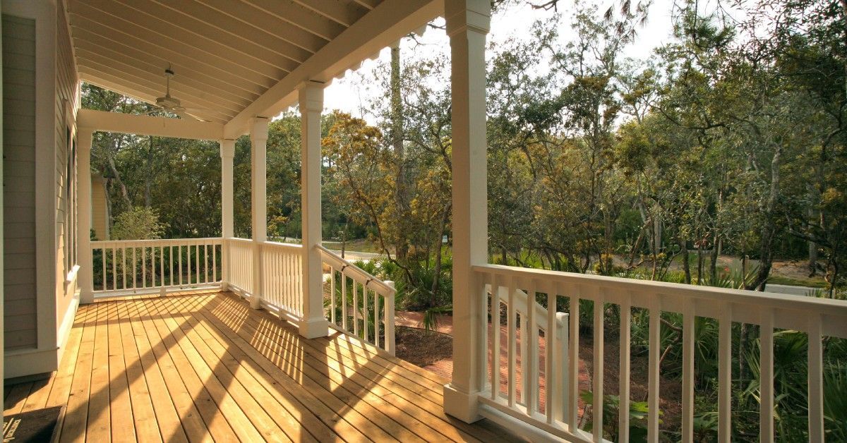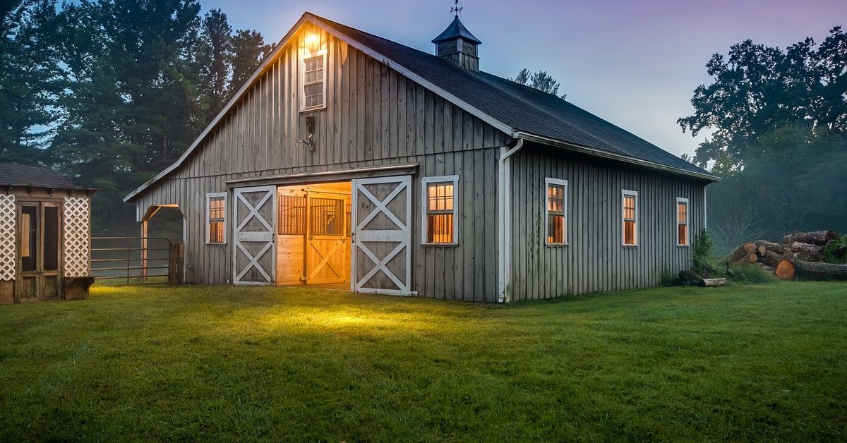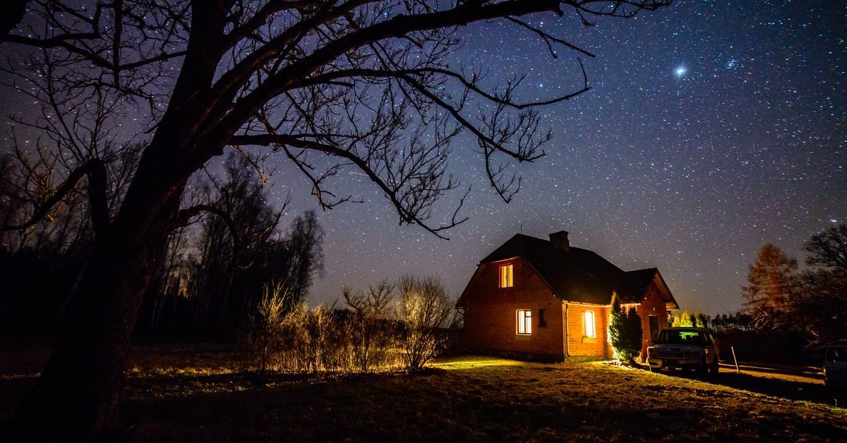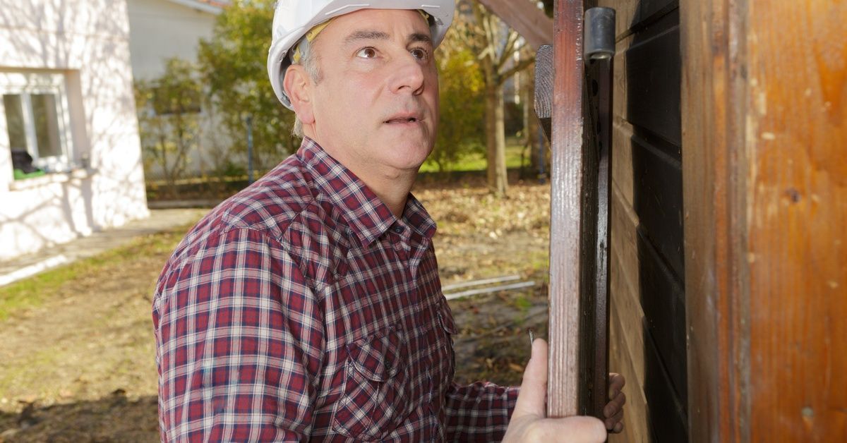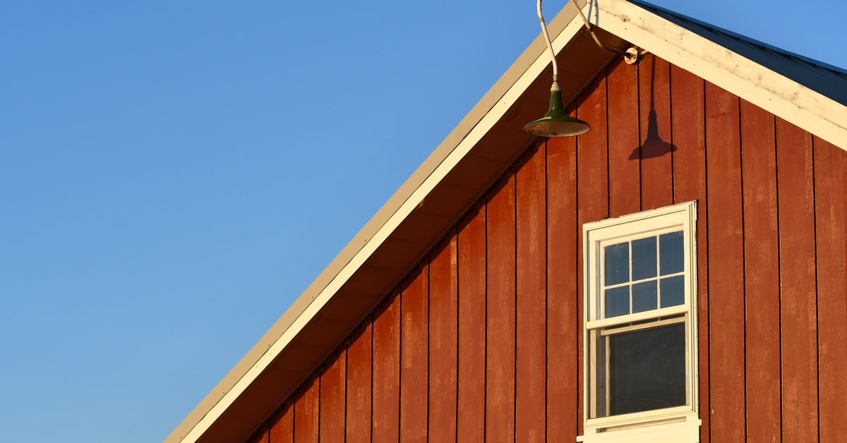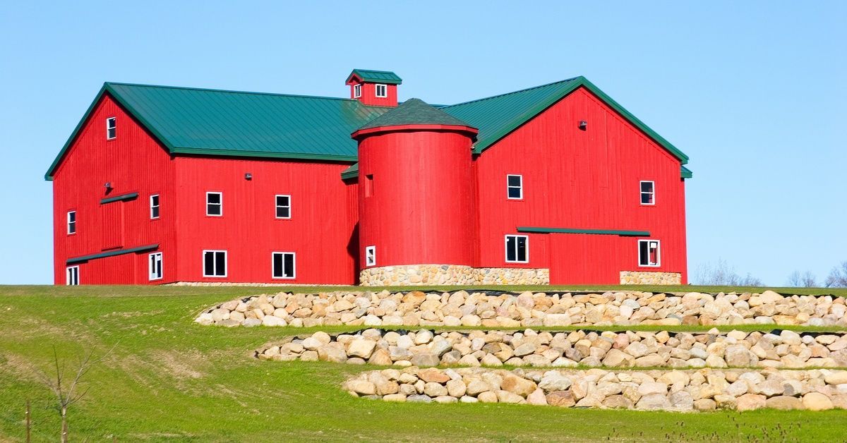Common Mistakes To Avoid When Building a Pole Barn
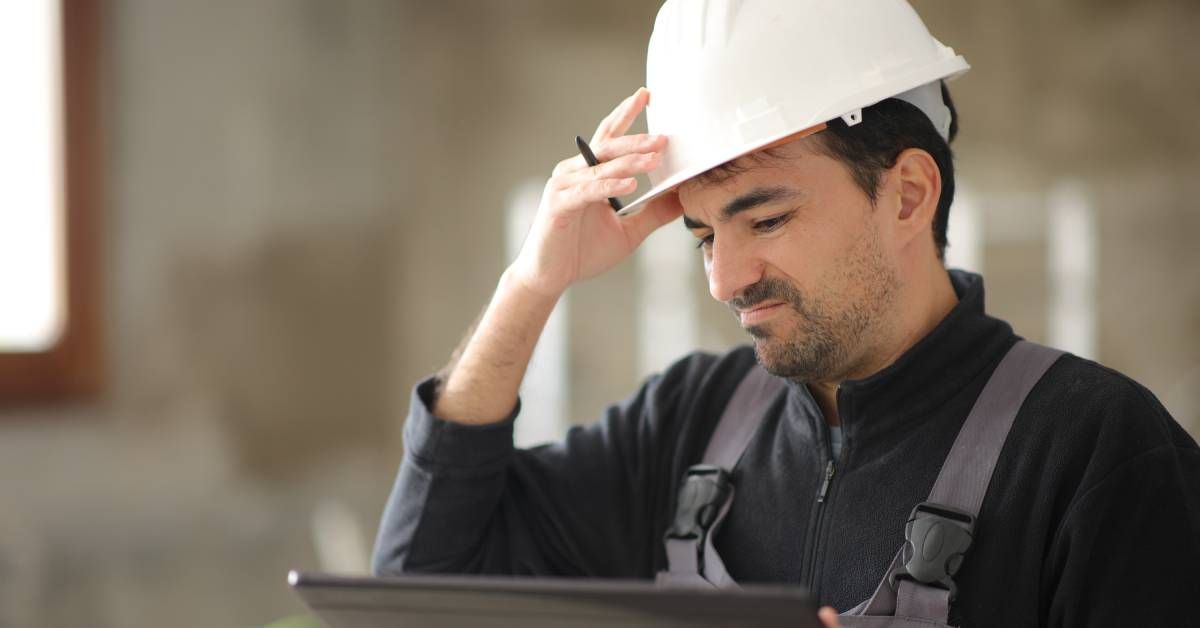
Building a pole barn can be an exciting venture for property owners, homeowners, and businesses. These versatile structures serve many purposes, from housing livestock and storing equipment to creating extra workspace or even becoming comfortable living spaces. However, several common mistakes can derail your project if you don’t know how to prepare and what to avoid. In this guide, CKR Pole Buildings and Barns will walk you through the common mistakes to avoid when building a pole barn to create a long-lasting and sound structure.
Rushing the Planning Phase
One of the biggest mistakes you can make in any construction project is rushing the planning phase. Taking the time to lay out every detail of your pole barn project is crucial. Many property owners jump into construction without fully understanding what they want or need, which can lead to costly changes mid-project. Detailed planning helps you identify all necessary materials, labor requirements, and budget constraints from the start.
Additionally, thorough planning helps you foresee potential problems. For example, you might discover that the ground where you wanted to build isn’t suitable. In this case, you may need to reconsider your location before you invest significant resources. The planning phase is also the best time to consult experts and connect with a professional building team.
Choosing the Wrong Building Site

Selecting an inappropriate building site can lead to numerous issues. The ground should be level and feature natural drainage to prevent water damage. It’s also essential to consider accessibility. A remote location might seem ideal for privacy but remember that it could complicate material delivery and increase labor costs.
Assessing the terrain is another vital step. Building on a slope may require additional groundwork, which can add to your costs. Also, consider natural elements like sunlight and wind, which can impact the longevity of your structure. Conduct a thorough site assessment and consult a local expert to choose the best location.
Failing To Consider Local Building Codes
Ignoring local building codes is a recipe for disaster. Local regulations can dictate everything from the size of your pole barn to the types of materials you can use to where you can build it. Failing to adhere to these rules can result in hefty fines and may even require you to dismantle your structure later.
Obtaining permits is a necessary step in the building process. Researching and complying with these codes ensures your pole barn is legal and safe. Consult with a professional to help you gather necessary documents and guide you through the approval process.
Neglecting a Solid Foundation
A strong foundation is essential for any building, and a pole barn is no exception. Neglecting this aspect can lead to structural issues down the line. Poor foundation work can cause the barn to sink or become unstable, leading to costly repairs.
Investing in a solid foundation from the start can prevent these problems. Hire a professional contractor experienced in building pole barns to lay your foundation. Their expertise will ensure your structure remains stable and secure.
Not Using High-Quality Materials
Skimping on materials is a mistake that can compromise your pole barn’s integrity. While it might be tempting to cut costs by using cheaper options, this usually leads to higher maintenance expenses down the line. High-quality materials are more durable and can withstand harsh weather conditions.
Consult with suppliers known for their high standards to get the best materials available. A well-built pole barn is a long-term investment, so it’s wise to use materials that match that investment.
Building Without a Professional
Taking a DIY approach to building a pole barn can be risky. While it may save you money upfront, your lack of professional expertise can result in costly or dangerous errors. Professionals bring valuable experience and skills to the table to complete your project efficiently and correctly.
Hiring a professional contractor can help you avoid common pitfalls. They can manage the entire project, from obtaining permits to sourcing materials and overseeing construction. This saves you time on the initial construction and later when your high-quality building requires fewer repairs.
Not Considering Door and Window Placement
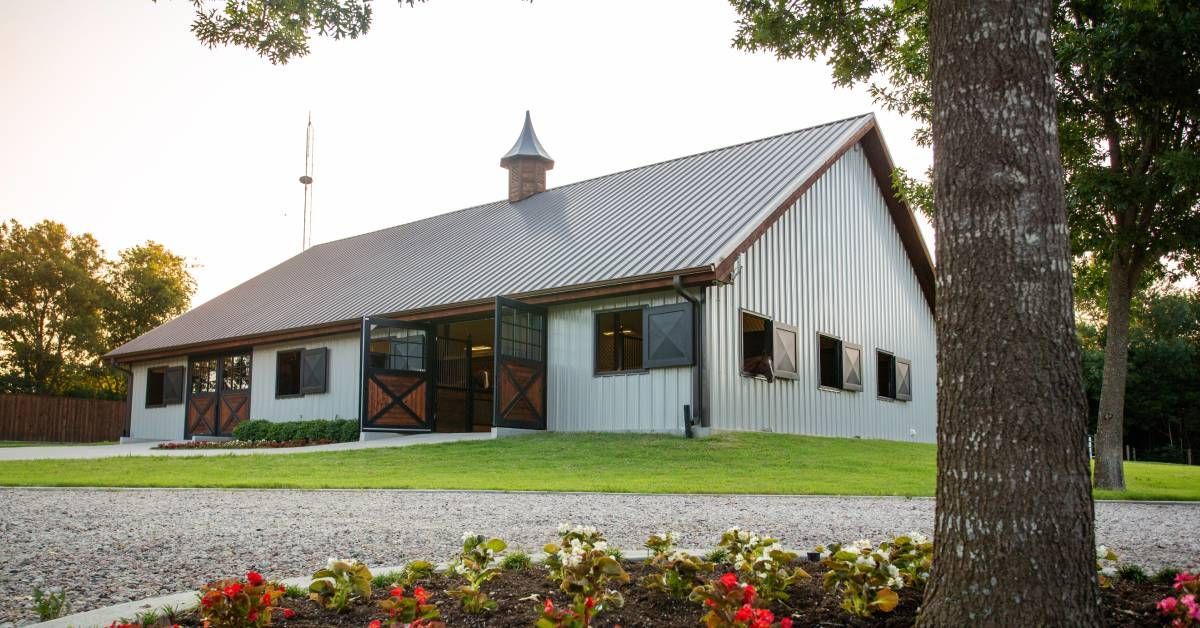
Overlooking door and window placement can affect the functionality and atmosphere of your pole barn. Proper placement is crucial for optimal light, ventilation, and accessibility. For instance, placing doors and windows in the wrong spots can make it difficult to move large equipment in and out or create dark, poorly ventilated areas. Poor ventilation can lead to moisture buildup, which can cause mold and mildew. It can also make the interior unbearably hot in the summer and cold in the winter.
Think strategically about where to place doors and windows. Adequate natural light can reduce the need for artificial lighting, saving you energy costs. Good ventilation is important for maintaining a comfortable and healthy environment inside your pole barn, especially if you plan to turn the space into a home. Consider how you’ll use the space and what the most convenient access points are.
Not Insulating Your Pole Barn Properly
Insulation is key to maintaining a comfortable temperature inside your pole barn. Without it, the structure can become too hot in the summer and too cold in the winter. Proper insulation also helps with energy efficiency, reducing heating and cooling costs. Choosing high-quality insulation and applying it in the right areas is especially important for those turning their barns into a home.
Choose the right type of insulation based on your pole barn applications. Some of the best options include spray foam, fiberglass, and rigid foam. Each has its pros and cons, so it’s important to do your research or consult a professional. Properly installed insulation can make your pole barn more usable year-round, enhancing its value and functionality.
How To Ensure the Best Construction
Ensuring a smooth construction process requires meticulous planning and professional help. Start by defining your goals and setting a realistic budget. Detailed blueprints and timelines can help keep the project on track. Regular communication with your contractor is vital for addressing issues that arise. Look for contractors with excellent reviews and a strong portfolio of completed projects to ensure you’re getting top-notch service.
Building with professionals from CKR Pole Buildings and Barns is a surefire way to avoid common mistakes. Our experience in constructing high-quality custom pole barns ensures expert handling of every aspect of your project. From site selection to final touches, our team provides comprehensive services tailored to your needs.
Building a pole barn is a significant investment that requires careful planning and execution. By avoiding common mistakes like those above, you can ensure a successful pole barn building installation. These tips on what to avoid and best practices are all crucial elements that contribute to the longevity and functionality of your pole barn.
For those looking to take the guesswork out of the process, consulting with the experts at CKR Pole Buildings and Barns is invaluable. Our expertise and commitment to quality can help you achieve the ideal pole barn that meets all your needs. Don’t leave your project to chance—seek professional advice and ensure a smooth, mistake-free build.

