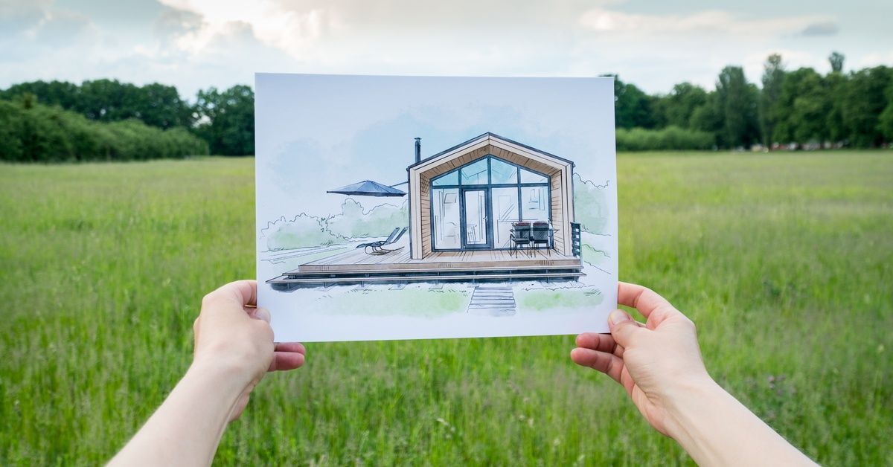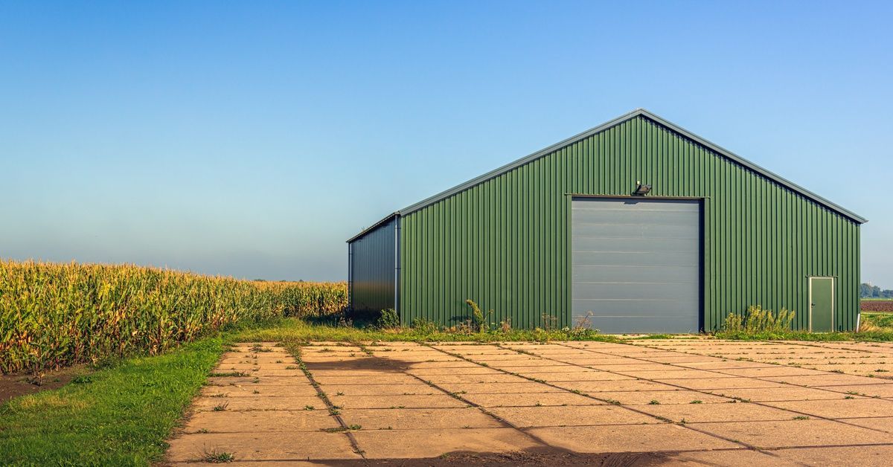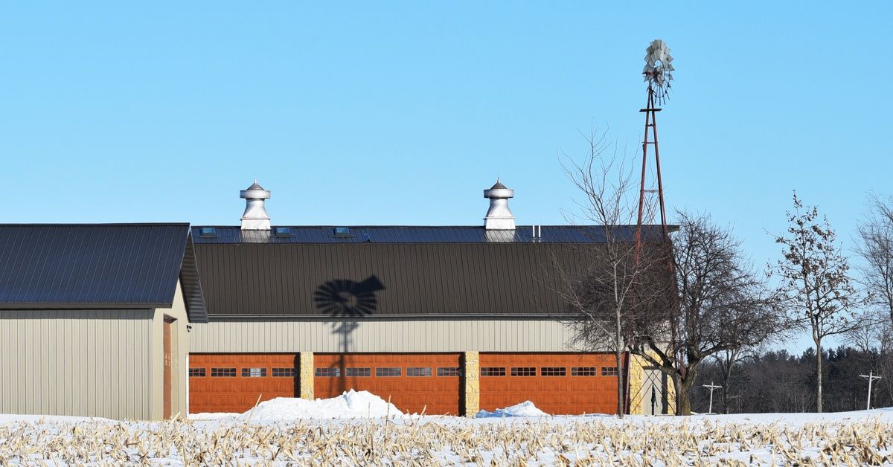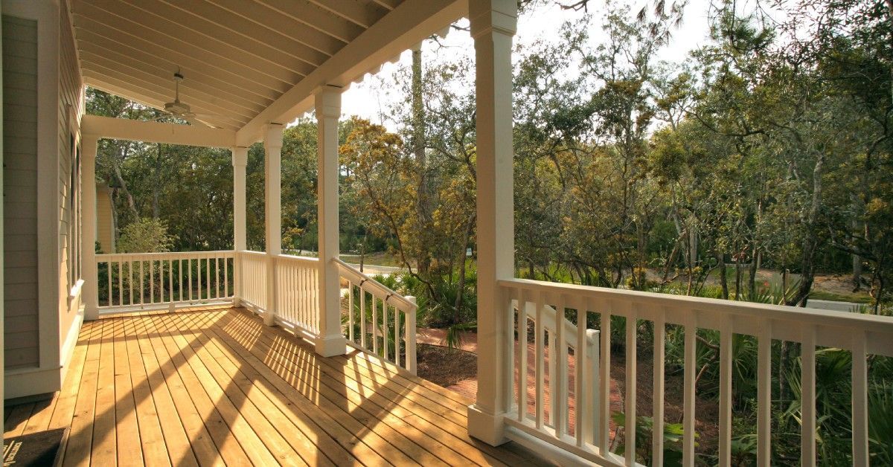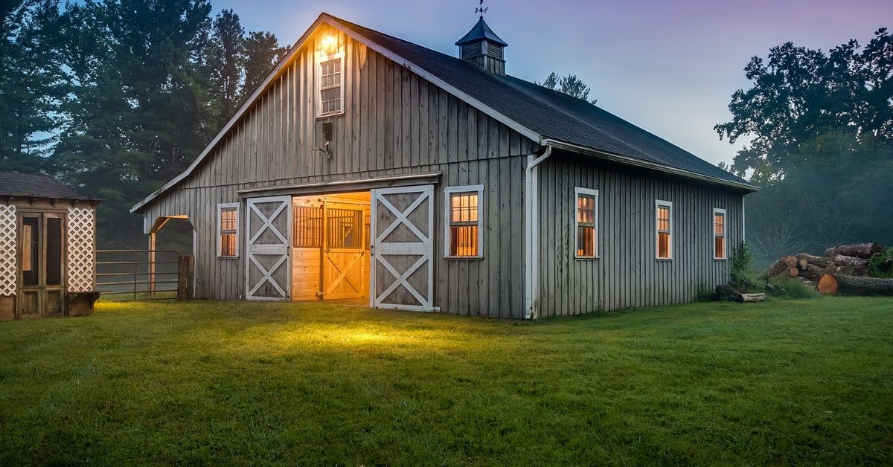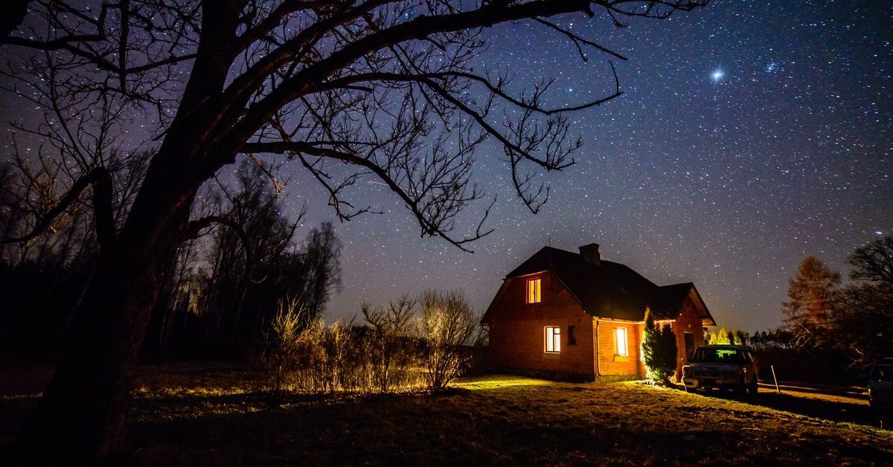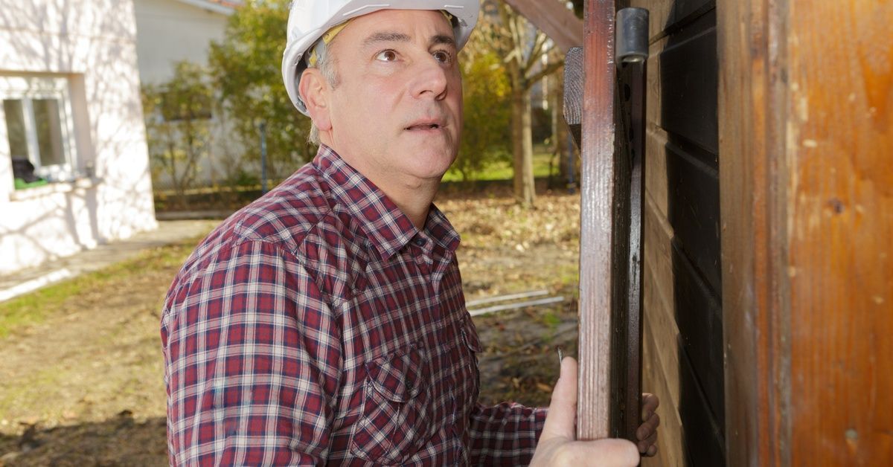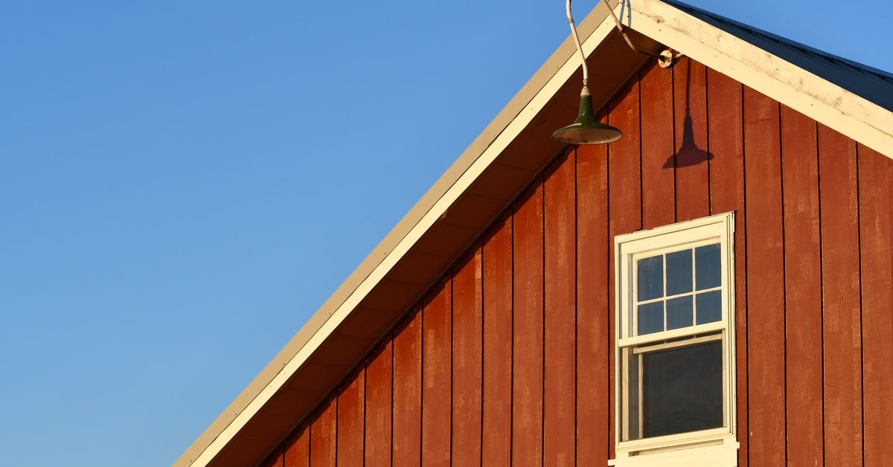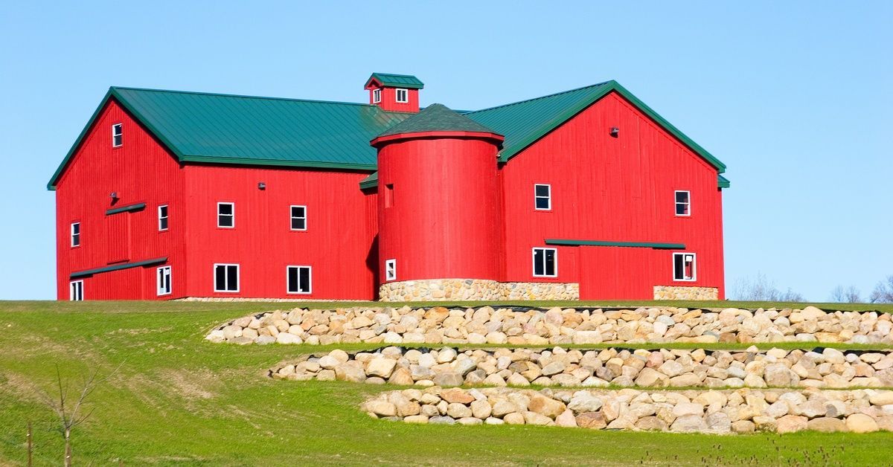Different Types of Pole Buildings Explained
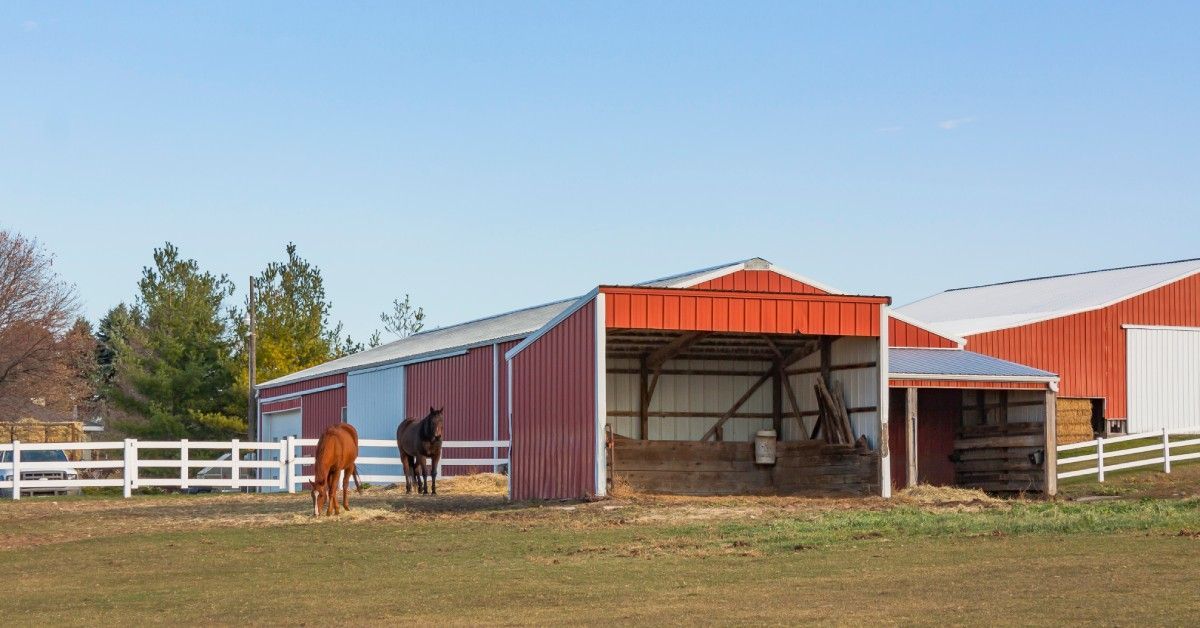
Pole buildings are a popular choice among property owners, offering a unique and cost-effective solution for various construction needs. Known for their versatility and durability, these structures serve countless purposes. This guide from CKR Pole Buildings and Barns will explain the different types of pole buildings, highlighting their benefits and providing insights to help you choose the right one for your property.
The Advantages of Pole Buildings for Property Owners
One of the main advantages of pole buildings is their cost-effectiveness. They require fewer materials and less labor than traditional construction methods, resulting in significant savings. Additionally, their simple design allows for quick assembly, saving time and reducing property or business disruptions.
Pole buildings are also highly customizable, allowing you to design a structure that meets your needs. You can choose from various materials, colors, and finishes to create a building that complements your property’s aesthetic. Furthermore, they can withstand harsh weather conditions due to their durable construction, providing long-lasting value.
Exploring Different Types of Pole Buildings
Pole buildings come in various forms that serve unique purposes. From residential spaces to commercial facilities, these structures offer versatility and functionality. By exploring the options available, you can find a pole building that suits your needs, whether it’s for storage, living space, or a business venture.
With the right design and construction, you can create a structure that enhances your property’s value and utility. Understanding the different types of pole buildings can help you easily make the best selection for your property.
Residential Pole Buildings
Residential pole buildings are popular for homeowners seeking additional living space or storage options. You can customize these structures to include features such as insulation, heating, and plumbing to make them suitable for year-round use. Whether you need a guest house, workshop, or hobby space, a residential pole building can provide the perfect solution.
The residential pole building’s open floor plan is customizable to create a layout that suits your lifestyle. With the right design, a residential pole building can seamlessly blend with your existing property to enhance its value and appeal.
Pole Barn Garages
Pole barn garages offer practical solutions for vehicle storage and protection. These structures can accommodate multiple vehicles, providing shelter from the elements and reducing wear and tear. Their spacious design also provides storage space for tools, equipment, and other belongings.
In addition to reaping their functional benefits, you can design pole barn garages to match your property’s aesthetic. Choose from various exterior finishes, doors, and windows to create a garage that complements your home’s style. With the right features, a pole barn garage can add value and convenience to your property.
Commercial Pole Structures
Commercial pole structures are ideal for businesses seeking affordable and flexible space solutions. These buildings can serve various purposes, becoming retail stores, warehouses, offices, and more. Their open layout allows for easy customization to accommodate your business’s unique needs.
By choosing a commercial pole structure, you can save on construction costs and time, allowing you to focus on starting and building your business. Additionally, you can customize these buildings to reflect your brand’s image, enhancing your company’s cohesiveness and customer appeal.
Pole Barn Pavilions
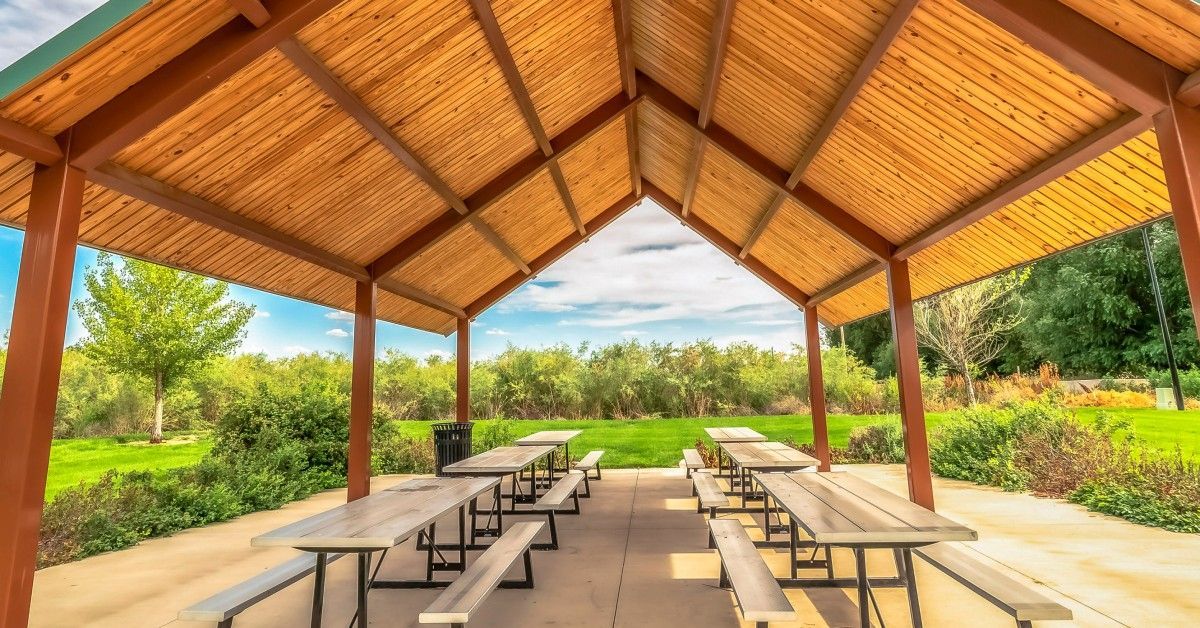
Pole barn pavilions are also popular structures for outdoor gatherings and event venues. These structures provide shelter from the elements while maintaining an open and inviting atmosphere. They provide the perfect environment for hosting parties, weddings, or community events. Their simple design and quick construction make them an attractive option for property owners looking to enhance their outdoor spaces.
A pole barn pavilion can be a beautiful addition to your property, offering a versatile space for entertainment and relaxation. Plus, you can customize the structure with various finishes and features to match your property’s aesthetic and meet your needs.
Factors To Consider When Choosing the Right Pole Building for Your Needs
Selecting the right pole building for your property involves considering various factors, such as intended use, budget, and property size. By evaluating your needs and preferences, you can make an informed decision that offers long-term satisfaction and value.
It’s essential to choose a reputable builder like CKR Pole Buildings who can guide you through the process and help you design a pole building that meets your expectations. With the right planning and expertise, you can create a structure that enhances your property’s functionality and appeal.
Size and Design
Size and design play a significant role in your pole barn’s functionality and aesthetic impact. Consider the intended use of the structure and the available space on your property. A well-designed pole building should offer the necessary room for your needs while complementing your property’s existing layout.
Collaborate with an experienced builder to balance size and design. They can provide valuable insights and suggestions to ensure your pole building meets your requirements and enhances your property’s overall appearance.
Materials and Construction
Your pole building’s materials and construction can affect its durability, appearance, and cost. Choose high-quality materials that can withstand the elements and provide long-lasting value. Discuss your options with your builder to determine the best materials for your needs and budget. Consider insulation, roofing, and siding to ensure your pole building is comfortable and energy efficient.
By prioritizing quality materials and construction, you can create a pole building that stands the test of time and enhances your property’s value.
How To Start Building a Pole Barn
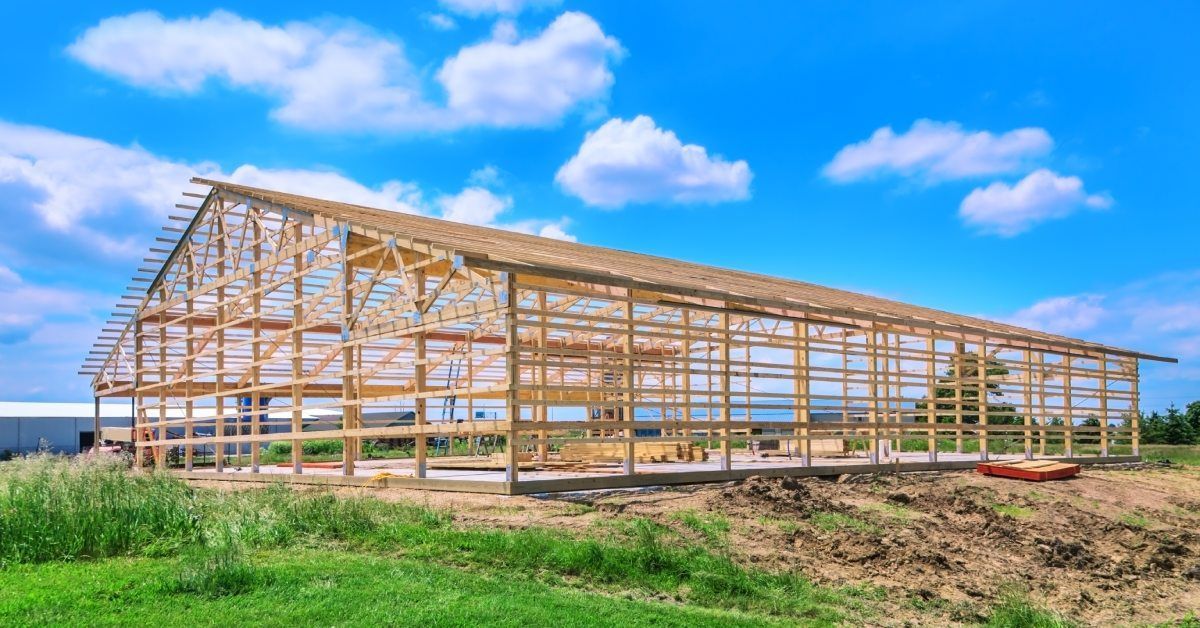
Starting the construction of a pole barn involves several steps, including planning, designing, and obtaining necessary permits. Begin by consulting a reputable builder who can guide you through the process and ensure a smooth experience. Work with your builder to develop a detailed plan that outlines your pole barn’s size, design, and features. This plan will serve as a roadmap for construction and help you stay on track throughout the process.
Before construction begins, ensure you have the necessary permits and approvals from local authorities. Your builder can assist with this process and help you avoid potential delays or complications.
Pole buildings offer a versatile and cost-effective solution for property owners seeking additional space or functionality. By understanding the different types of pole buildings and their benefits, you can make an informed decision that enhances your property’s value. Whether you need a residential space, garage, or commercial facility, pole buildings provide a flexible and durable option.
To learn more about pole buildings or to start your project, visit CKR Pole Buildings and Barns today. Our team of experts is ready to help you design and construct the perfect pole building for your property.

