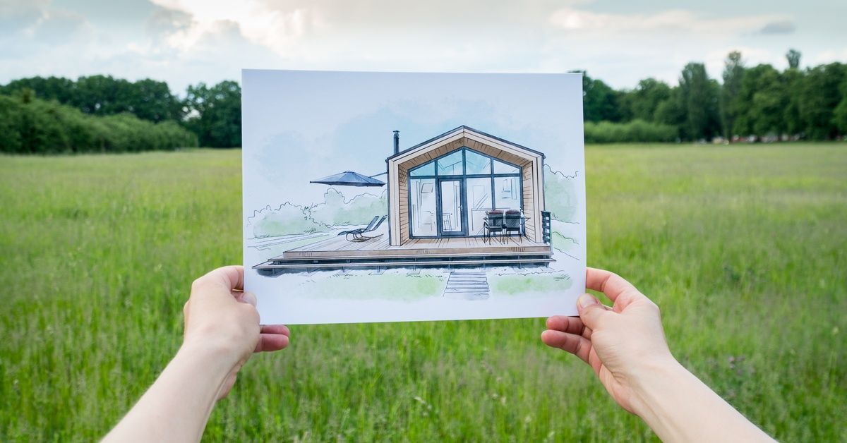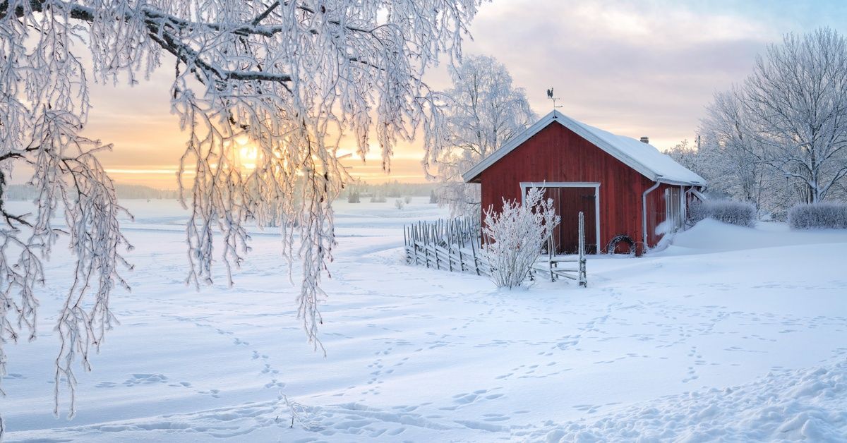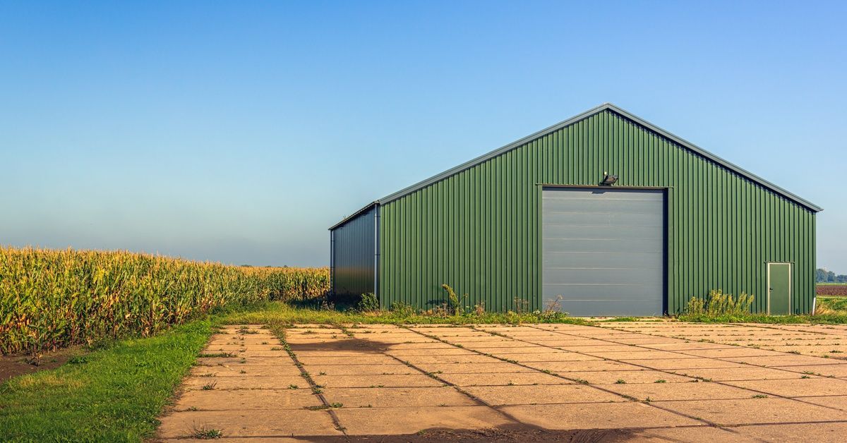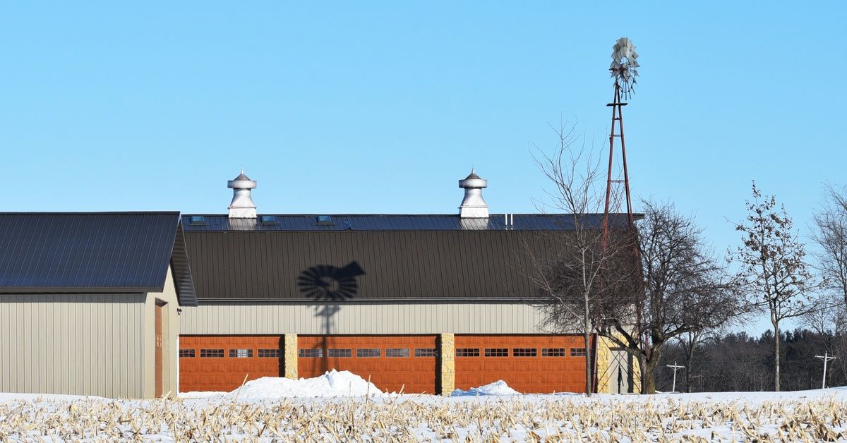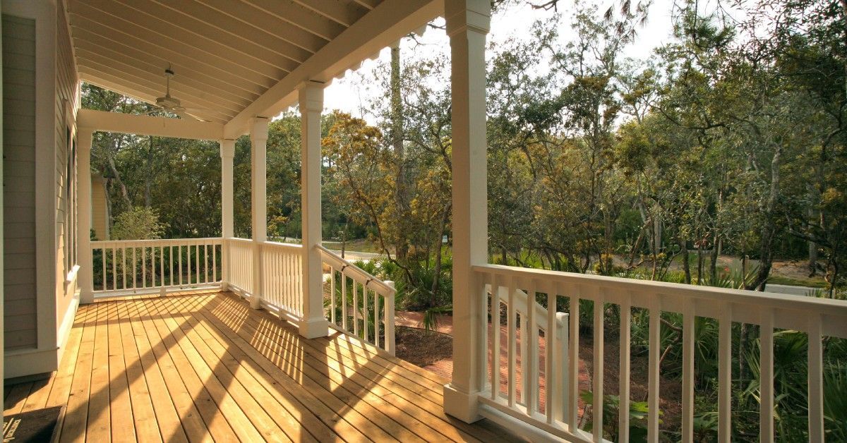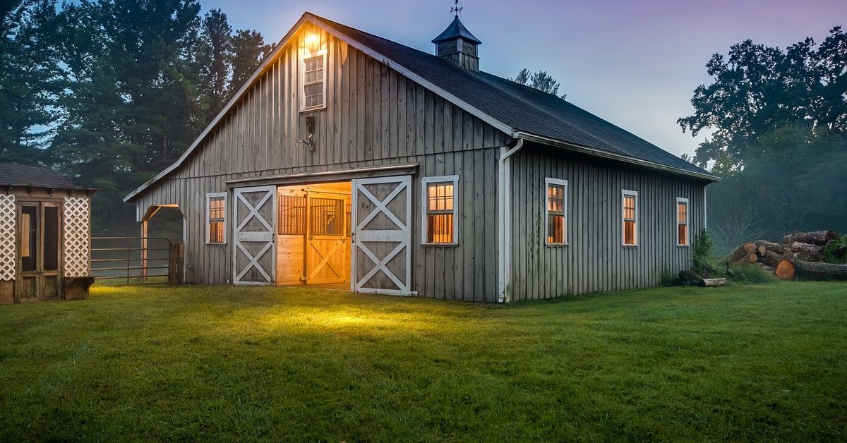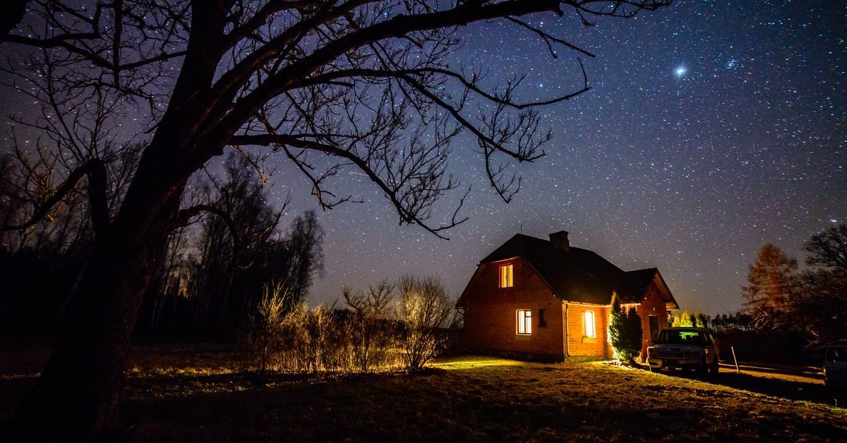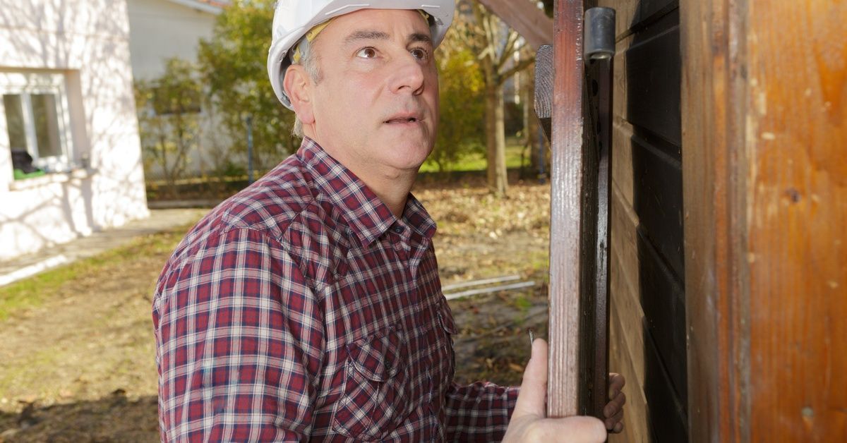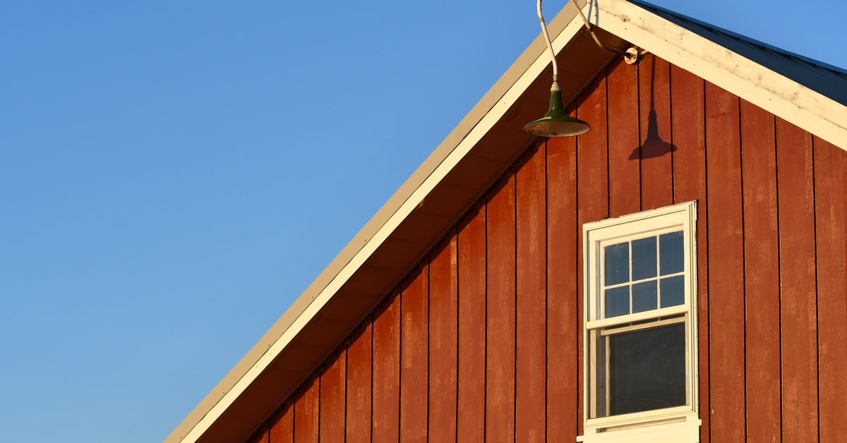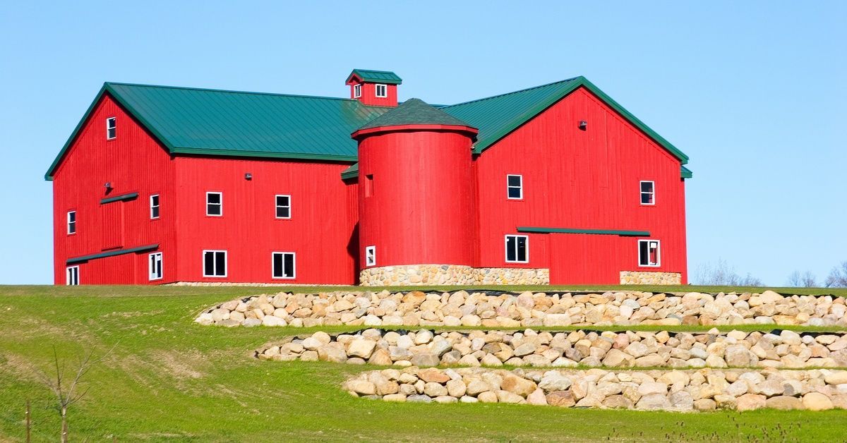The Dos and Don’ts of Pole Barn Home Interiors
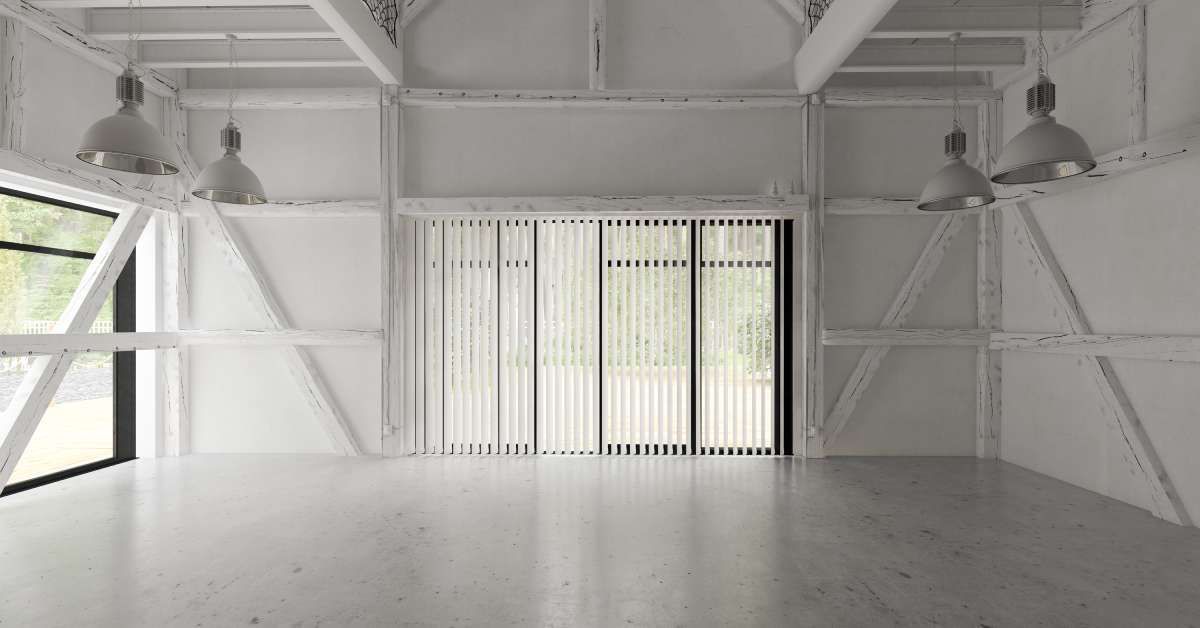
Pole barn homes are becoming increasingly popular among homeowners, thanks to their rustic charm and functional design. These versatile structures offer endless possibilities for customization, which makes them ideal for converting into your dream home.
If you’re considering transforming a pole barn into a cozy and efficient home, it’s essential to know the dos and don’ts of designing pole barn home interiors. This guide from CKR Pole Buildings and Barns will provide you with valuable insights and practical tips to help you create a beautiful and functional living space.
What Is a Pole Barn Home?
A pole barn home, also known as a post-frame home, is a type of building that uses large poles or posts buried in the ground to support the roof and walls. This construction method is cost-effective, flexible, and efficient, making it an attractive option for homeowners seeking unique and spacious living spaces on a budget. Homeowners can customize their pole barn homes to suit various preferences and lifestyles, effortlessly blending rustic aesthetics and modern amenities.
Pole Barn Home Dos and Don’ts
Now that you know the basics of pole barn buildings, find out how you can turn yours into a comfortable home. Here is what to do and what not to do when designing your pole barn home’s interior.
Plan To Add Insulation
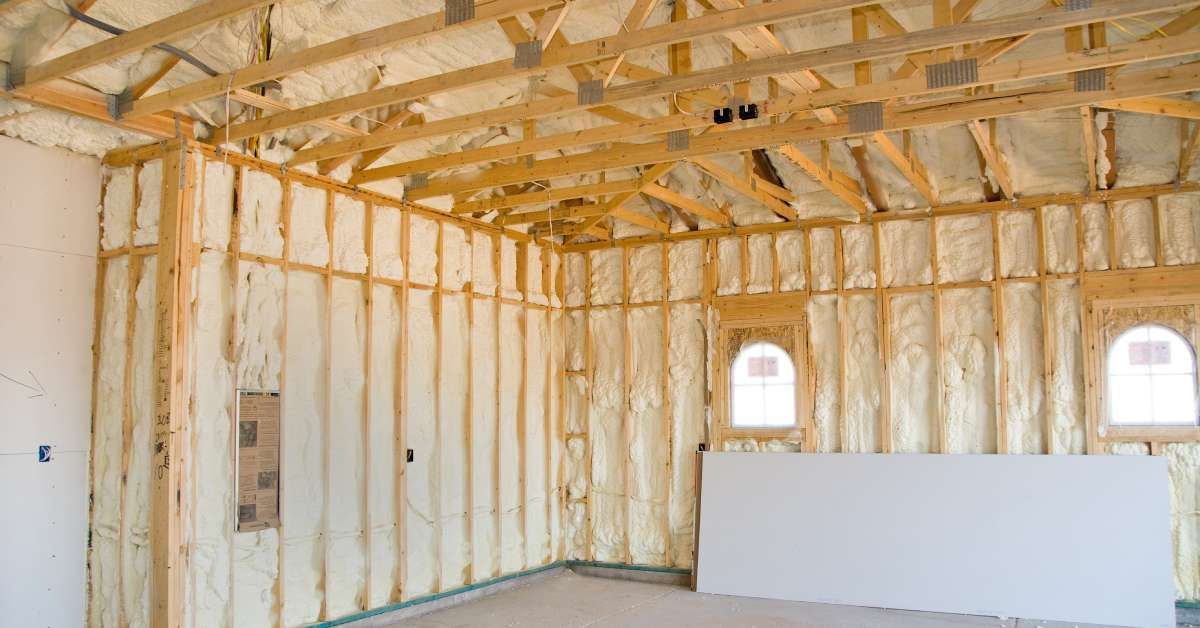
Insulation is crucial in pole barn homes for a comfortable and energy-efficient environment. Unlike traditional homes, pole barns often have larger open spaces that can result in heat loss or gain. Investing in high-quality insulation materials and proper installation techniques can significantly improve your home’s energy efficiency and comfort.
Consider investing in spray foam insulation, which provides excellent thermal resistance and air-sealing properties. Insulate the roof, walls, and floors to maintain a consistent indoor temperature throughout the year.
Hire Professional Builders
Building a pole barn home is a complex process that requires expertise and precision. Hiring professional builders with experience in post-frame construction can minimize construction issues and save you time and money.
Working with experienced builders will result in a home that is structurally sound, adheres to local building codes, and meets your aesthetic requirements. These professionals can also provide valuable advice on design and material choices, helping you achieve the best possible outcome for your pole barn home interior.
Design Your Pole Barn With Ventilation in Mind
Proper ventilation is essential in pole barn homes to maintain indoor air quality and prevent moisture-related issues, which pole barns can experience. Ventilation systems, such as ridge vents, soffit vents, and exhaust fans, can help regulate airflow and reduce humidity levels.
Additionally, install windows and skylights to allow natural ventilation and daylight to enter your living space. Proper ventilation enhances comfort and extends the lifespan of your building materials by preventing mold and mildew growth.
Utilize Natural Lighting
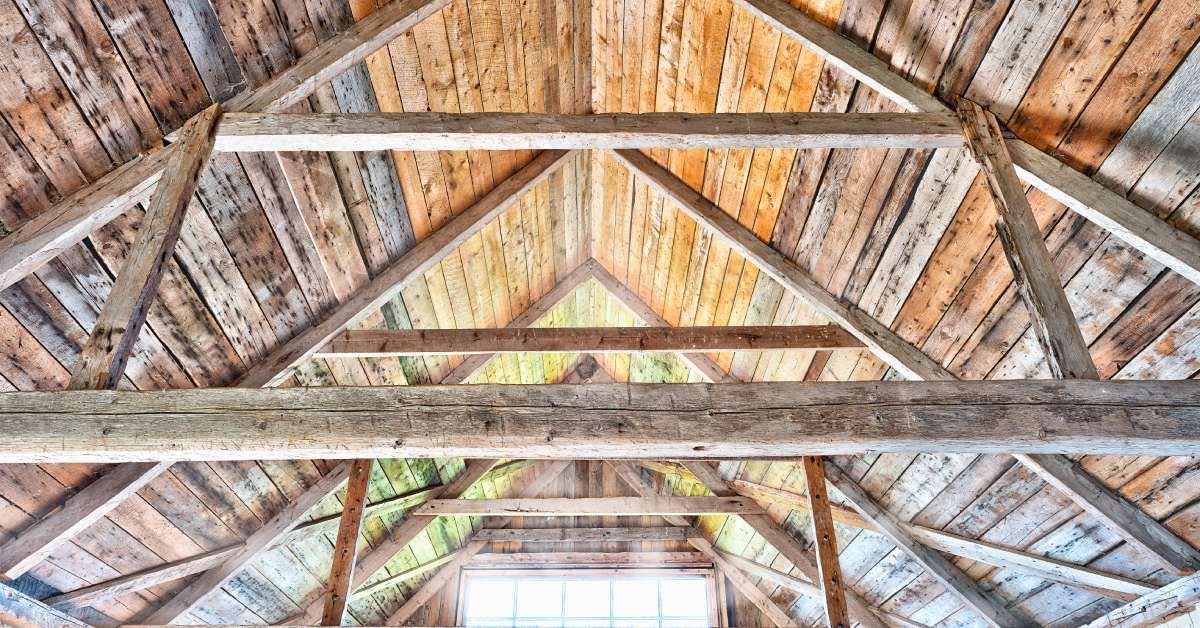
Natural lighting can transform the atmosphere of your pole barn home, making it more inviting and aesthetically pleasing. Large windows, glass doors, and skylights can all maximize natural light in your living space.
Position windows strategically to take advantage of natural sunlight throughout the day. This reduces the need for artificial lighting and lowers energy costs. Natural light also has numerous health benefits, including improving mood and productivity.
Customize Your Interior Space
One of the significant advantages of pole barn homes is their flexibility in interior design. Unlike traditional homes with load-bearing walls, pole barns offer open floor plans you can easily customize to fit your needs and preferences. You can create multi-functional spaces, such as a combination kitchen and dining area or a home office that doubles as a guest room.
Include creative design elements, like sliding barn doors, exposed beams, and reclaimed wood, if you’re looking to enhance your pole barn home’s rustic charm.
Don’t Plan Your Barn Too Big or Small
Finding the right balance between size and functionality is key when designing your pole barn home. A barn that’s too big can lead to wasted space and higher construction and maintenance costs. On the other hand, a barn that’s too small may not accommodate your needs and future growth. Pole barns can be difficult to add on to, so it’s best to plan ahead.
Assess your current and future requirements to find the best size for your pole barn home. Consider factors such as the number of occupants, storage needs, and potential additions to ensure your living space is practical and comfortable.
Don’t Forget About Energy Efficiency
Energy efficiency directly impacts your utility bills and overall comfort in a pole barn home. In addition to proper insulation, incorporate energy-efficient windows, doors, and appliances. Use LED lighting and programmable thermostats to reduce energy consumption.
You can also integrate renewable energy sources, such as solar panels, to further enhance your home’s sustainability. Prioritizing energy efficiency benefits the environment and saves you money in the long run.
Don’t Forget Pole Barn Maintenance
Regular maintenance is essential to keep your pole barn home in top condition and extend its lifespan. Perform routine inspections to identify signs of wear and tear, such as leaks, cracks, or pest infestations. Addressing these issues promptly can prevent significant problems later. Keep your gutters clean, inspect the roof for damage, and promote proper drainage around the foundation.
Additionally, maintain the interior by cleaning and sealing surfaces, checking insulation, and servicing HVAC systems. A well-maintained pole barn home will provide years of comfort and enjoyment.
Where To Find Reliable Pole Barn Builders
Finding reliable pole barn builders is crucial to your project’s success. Look for builders with a proven track record and positive customer reviews. If you’re looking to build a pole building in Kentucky, CKR Pole Buildings and Barns specializes in pole barn construction. We offer a wide range of styles and designs to choose from.
Our team of experts can guide you through the entire process, from planning and design to construction and finishing. Investing in a trustworthy builder ensures that your pole barn home is built to the highest standards of quality and craftsmanship.
Creating the perfect pole barn home interior requires careful planning, attention to detail, and a focus on functionality. By following these dos and don’ts, you can create a pole barn with a comfortable and energy-efficient design and interior space.
Whether you’re looking to build a cozy retreat or a spacious family home, the pole barn home’s versatility offers endless possibilities for customization. If you’re ready to start your pole barn home project, consult with our professional builders at CKR Pole Buildings and Barns today. With the right approach and expert guidance, you can create a pole barn home that perfectly suits your lifestyle and provides long-lasting comfort and enjoyment.

